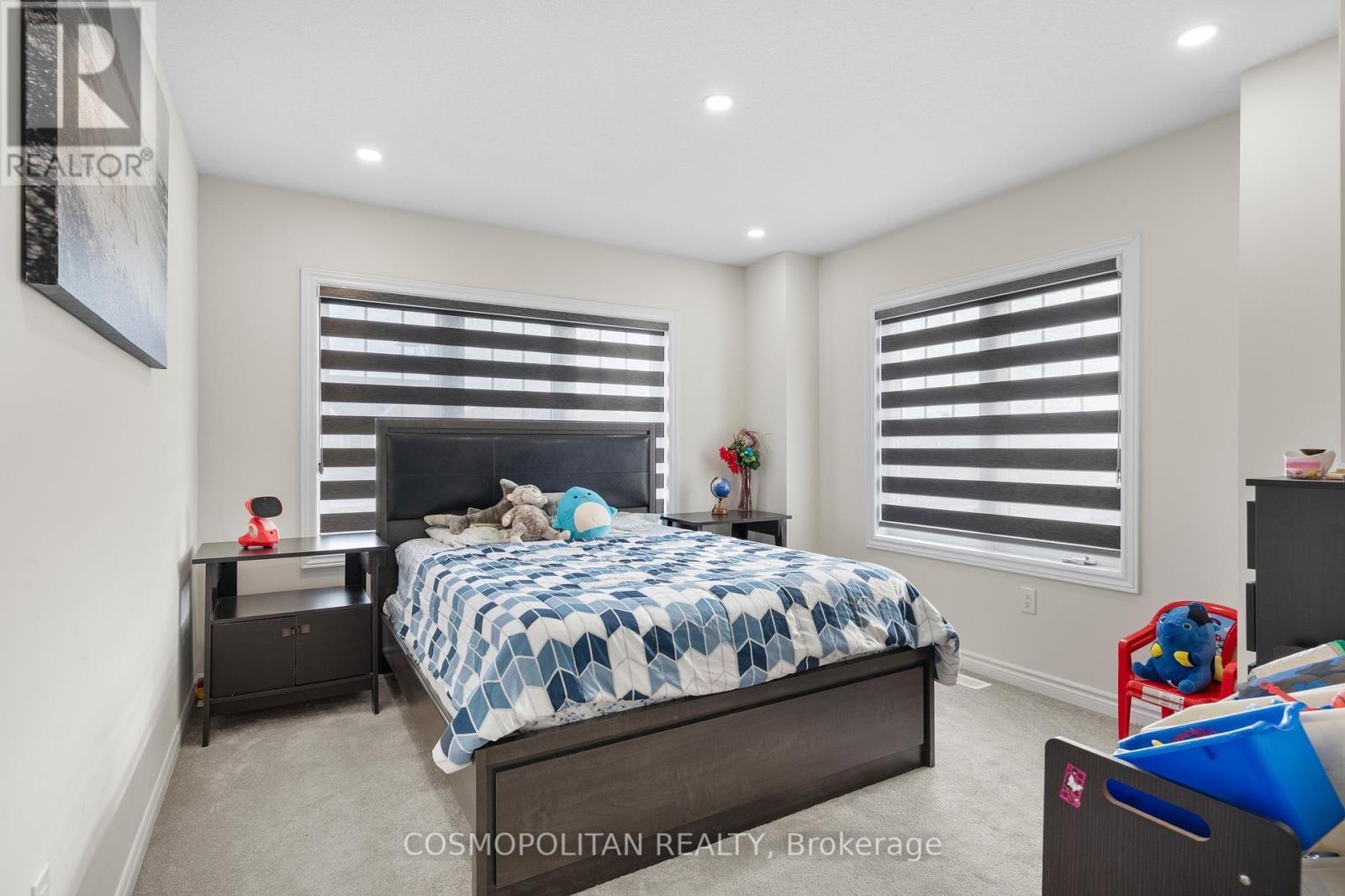4 Bedroom
3 Bathroom
1999.983 - 2499.9795 sqft sq. ft
Central Air Conditioning
Forced Air
$3,000 Monthly
Welcome to this stunning 2,500 sq. ft. detached home that perfectly combines space, style, and comfort, making it ideal for families. This beautiful property features 4 spacious bedrooms, 3 bathrooms, and an open-concept main floor designed for modern living. The bright and airy kitchen boasts premium finishes, ample cabinetry, and generous counter space, making it a perfect spot for entertaining. The main floor also offers a spacious living room and a cozy family room, providing plenty of space for relaxation and gatherings, as well as a dedicated office space for those working from home. Upstairs, you'll find generously sized bedrooms, including a luxurious primary suite with large windows that bring in an abundance of natural light. Conveniently located near schools, parks, amenities, and with easy access to highways, this home is in an ideal family-friendly neighbourhood. The upper unit tenant is responsible for 70% of utilities, and 100% if the basement unit is unoccupied. Tenants will also receive two dedicated parking spaces. Please note that the garage will be retained for the landlord's exclusive use. This beautiful home offers everything you need for comfortable living - dont miss your chance to call it your own! ** This is a linked property.** (id:38042)
Property Details
|
MLS® Number
|
X11897017 |
|
Property Type
|
Single Family |
|
Community Name
|
560 - Rolling Meadows |
|
Features
|
Paved Yard |
|
ParkingSpaceTotal
|
3 |
Building
|
BathroomTotal
|
3 |
|
BedroomsAboveGround
|
4 |
|
BedroomsTotal
|
4 |
|
ConstructionStyleAttachment
|
Detached |
|
CoolingType
|
Central Air Conditioning |
|
ExteriorFinish
|
Vinyl Siding, Brick Facing |
|
FoundationType
|
Concrete |
|
HalfBathTotal
|
1 |
|
HeatingFuel
|
Natural Gas |
|
HeatingType
|
Forced Air |
|
StoriesTotal
|
2 |
|
SizeInterior
|
1999.983 - 2499.9795 Sqft |
|
Type
|
House |
|
UtilityWater
|
Municipal Water |
Parking
Land
|
Acreage
|
No |
|
Sewer
|
Sanitary Sewer |
|
SizeDepth
|
106 Ft ,4 In |
|
SizeFrontage
|
51 Ft ,3 In |
|
SizeIrregular
|
51.3 X 106.4 Ft |
|
SizeTotalText
|
51.3 X 106.4 Ft |
Rooms
| Level |
Type |
Length |
Width |
Dimensions |
|
Second Level |
Bedroom 3 |
3.2 m |
3.2 m |
3.2 m x 3.2 m |
|
Second Level |
Bedroom 4 |
3.51 m |
3.35 m |
3.51 m x 3.35 m |
|
Second Level |
Primary Bedroom |
5.18 m |
4.27 m |
5.18 m x 4.27 m |
|
Second Level |
Bedroom 2 |
3.81 m |
3.05 m |
3.81 m x 3.05 m |
|
Main Level |
Office |
3.05 m |
3.05 m |
3.05 m x 3.05 m |
|
Main Level |
Dining Room |
3.66 m |
3.96 m |
3.66 m x 3.96 m |
|
Main Level |
Great Room |
4.72 m |
4.42 m |
4.72 m x 4.42 m |
|
Main Level |
Kitchen |
4.06 m |
2.69 m |
4.06 m x 2.69 m |
|
Main Level |
Eating Area |
4.06 m |
3.05 m |
4.06 m x 3.05 m |
|
Other |
Bathroom |
|
|
Measurements not available |
|
Other |
Bathroom |
|
|
Measurements not available |

































