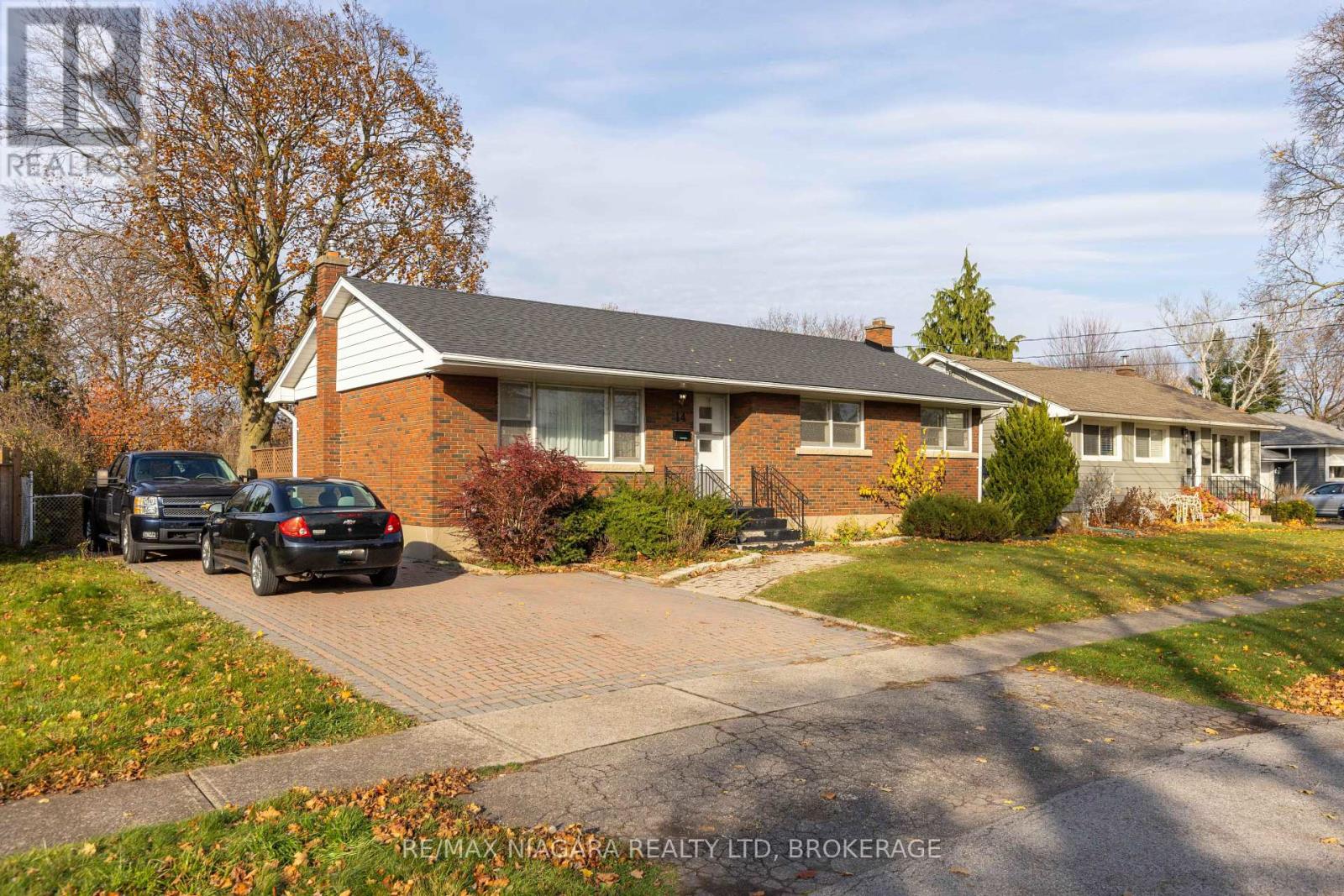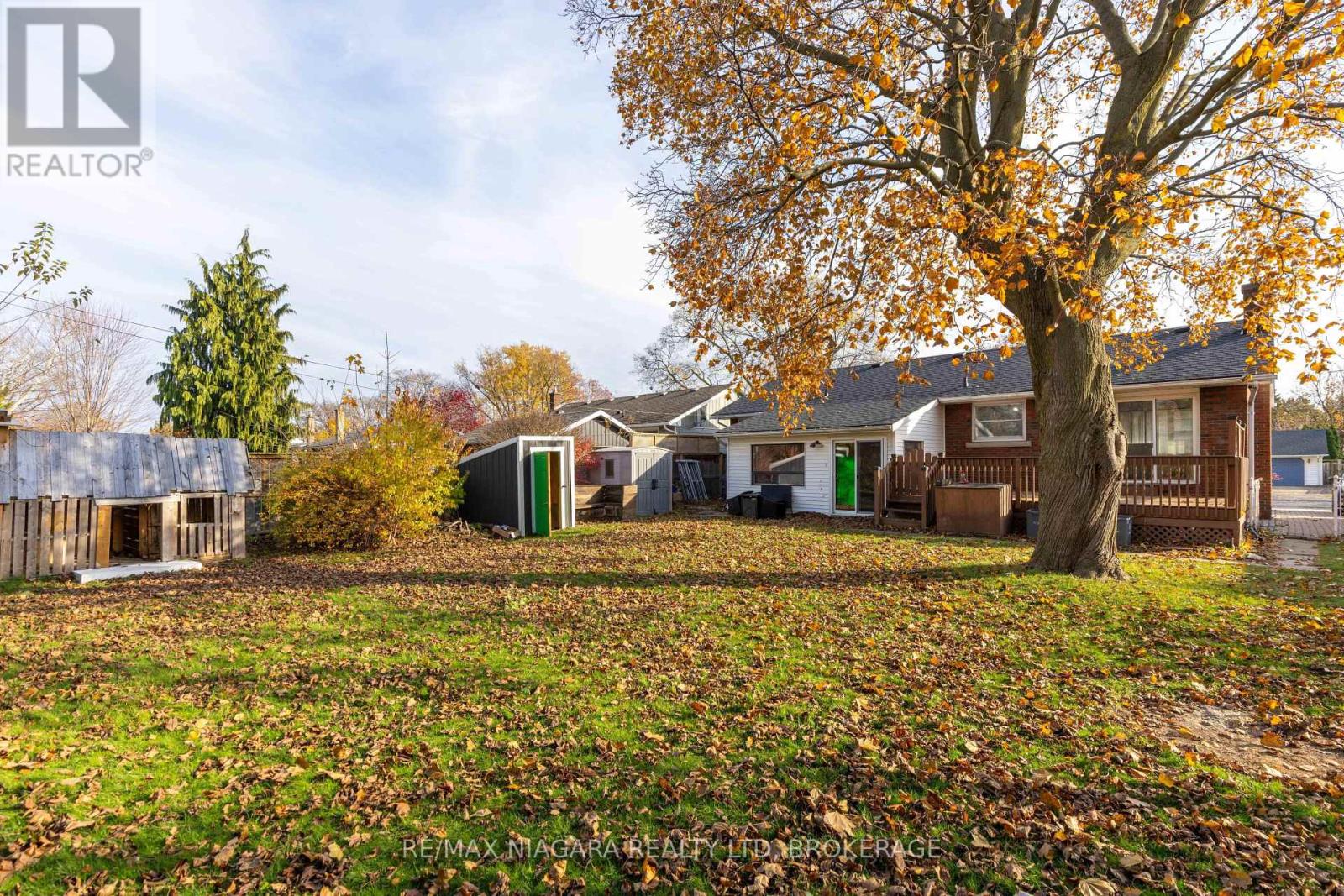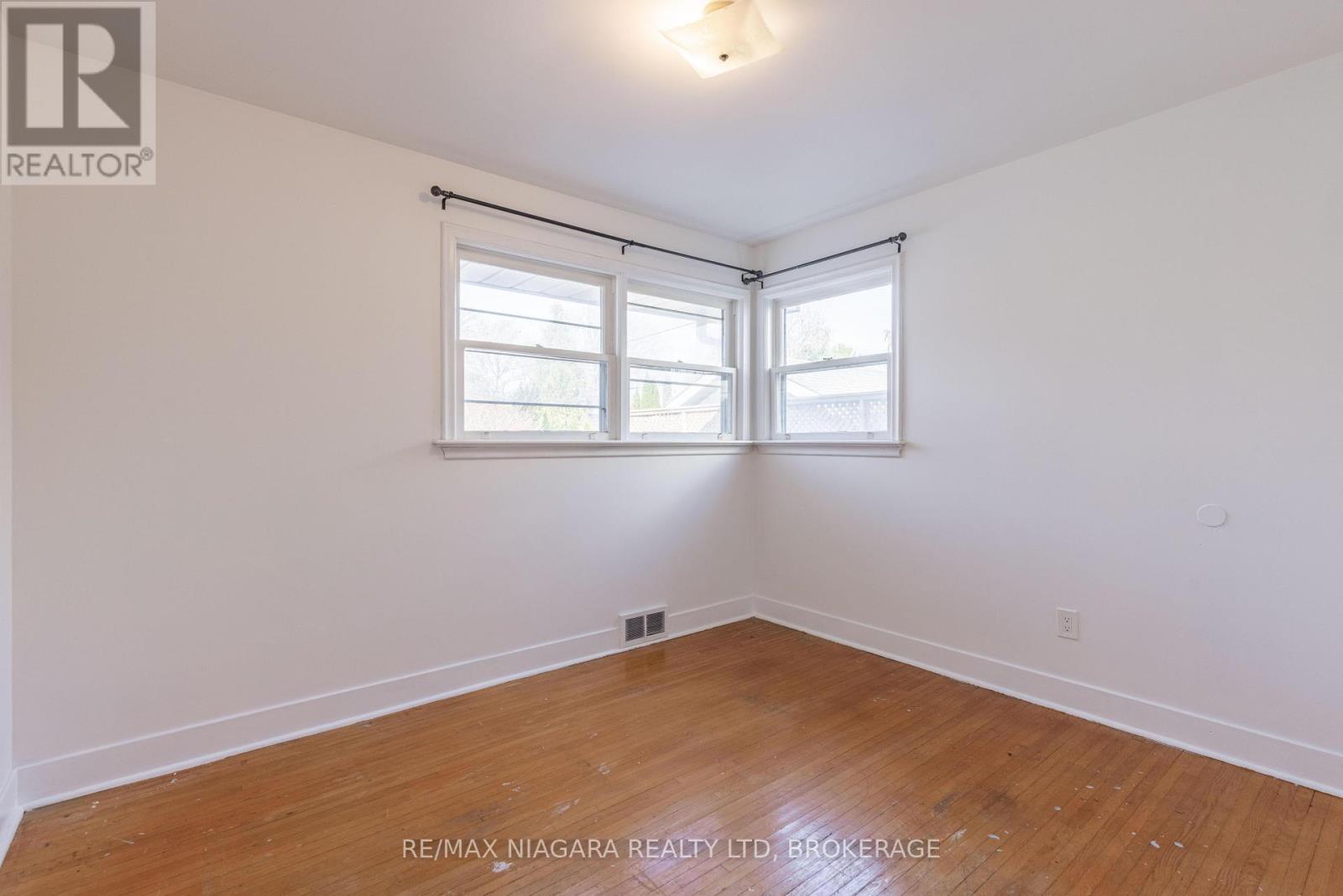Main - 14 Sullivan Drive St. Catharines, Ontario L2N 1K2
3 Bedroom
1 Bathroom
Bungalow
Central Air Conditioning
Forced Air
$2,250 Monthly
AWESOME LOCATION! Solid brick bungalow main floor unit with 3 bedrooms, 1-4 piece bath with tub & shower, in-suite laundry, one parking space and rear deck and fenced rear yard. Main floor offers a spacious living room, dining room with sliding door walk-out to your rear deck, kitchen area, 3 bedrooms, stackable laundry & 4-piece beath. Rent is $2250/month and includes gas, hydro & water. Tenant is responsible for their own phone/cable/internet. (id:38042)
Property Details
| MLS® Number | X11217826 |
| Property Type | Single Family |
| Community Name | 443 - Lakeport |
| Features | In Suite Laundry |
| Parking Space Total | 1 |
Building
| Bathroom Total | 1 |
| Bedrooms Above Ground | 3 |
| Bedrooms Total | 3 |
| Appliances | Dryer, Refrigerator, Stove, Washer |
| Architectural Style | Bungalow |
| Construction Style Attachment | Detached |
| Cooling Type | Central Air Conditioning |
| Exterior Finish | Brick Facing |
| Foundation Type | Block |
| Heating Fuel | Natural Gas |
| Heating Type | Forced Air |
| Stories Total | 1 |
| Type | House |
| Utility Water | Municipal Water |
Land
| Acreage | No |
| Sewer | Sanitary Sewer |
Rooms
| Level | Type | Length | Width | Dimensions |
|---|---|---|---|---|
| Main Level | Living Room | 5 m | 3.48 m | 5 m x 3.48 m |
| Main Level | Dining Room | 2.64 m | 2.87 m | 2.64 m x 2.87 m |
| Main Level | Kitchen | 3.58 m | 2.87 m | 3.58 m x 2.87 m |
| Main Level | Primary Bedroom | 3.05 m | 3.43 m | 3.05 m x 3.43 m |
| Main Level | Bedroom 2 | 3.05 m | 2.59 m | 3.05 m x 2.59 m |
| Main Level | Bedroom 3 | 2.87 m | 3.38 m | 2.87 m x 3.38 m |
Contact Us
Contact me for more information or to see it in person























