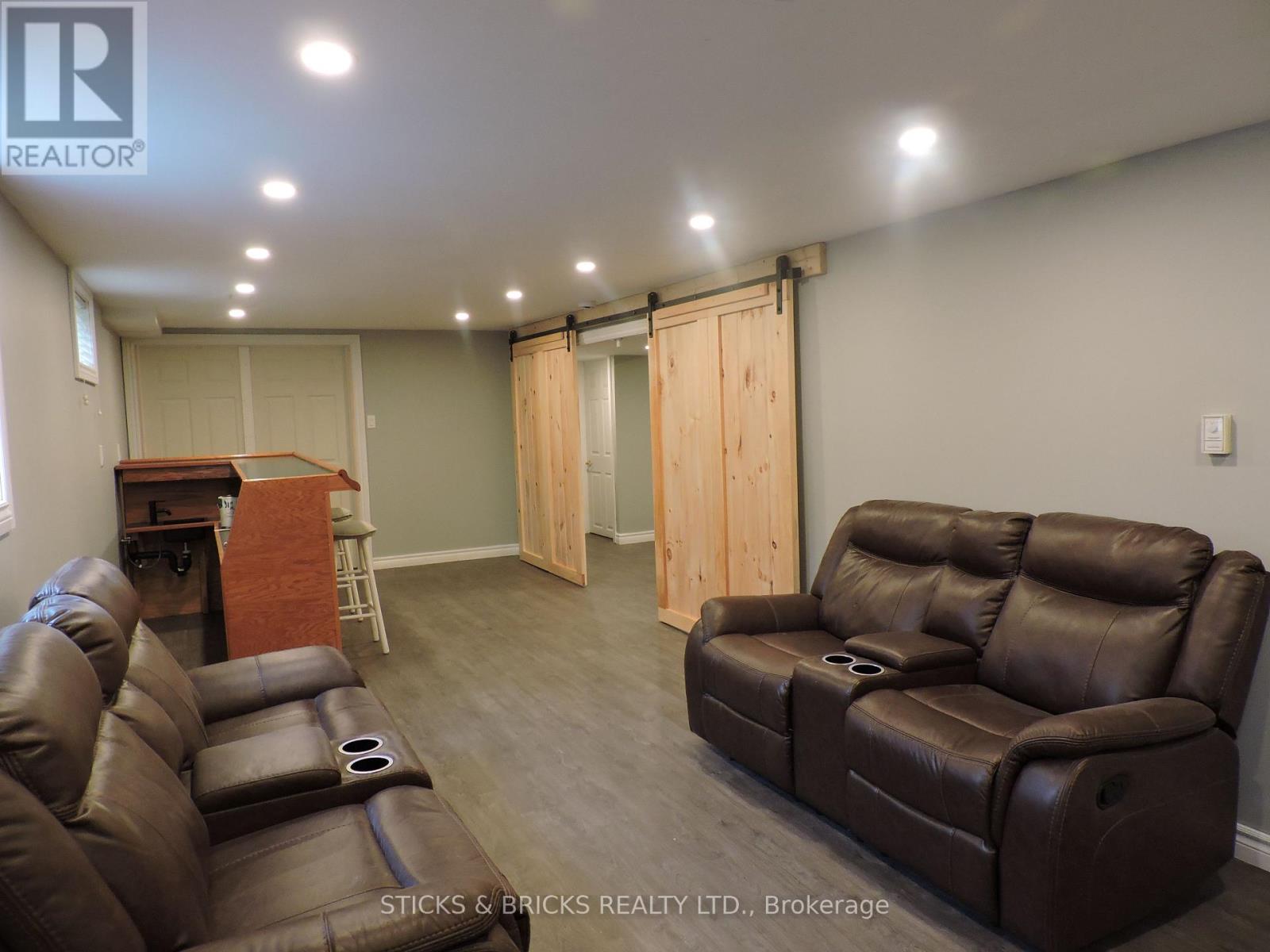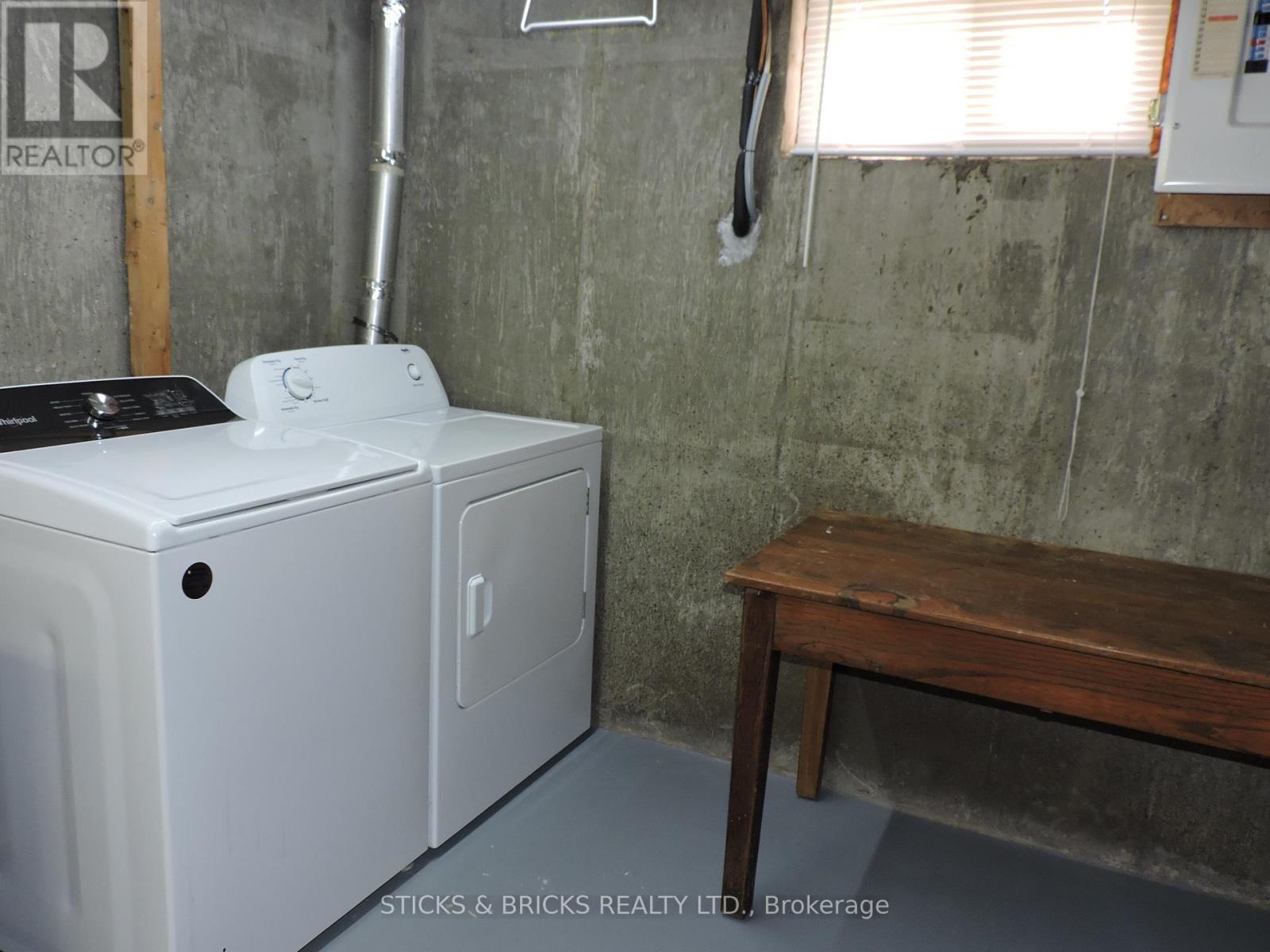Lower - 3137 Kingswood Crescent Niagara Falls, Ontario L2J 2H5
1 Bedroom
1 Bathroom
700 - 1,100 ft2 sq. ft
Fireplace
Central Air Conditioning
Forced Air
$1,750 Monthly
Clean 1 Bedroom lower apartment. UTILITIES INCLUDED (heat, water, hydro). Nestled on a quiet crescent in Stamford Centre this lower apartment is carpet free and offers a large sitting room with a gas fireplace, wet bar and built in book cases. IN-SUITE LAUNDRY and one parking spot. The yard is fenced and there is a garden shed which is shared with the main level tenant. No pets. REQURED: Rental application, Credit report (Transunion preferred), Employment letter and 2 recent pay stubs, tenant insurance, References. AVAILABLE IMMEDIATELY (id:38042)
Property Details
| MLS® Number | X10422650 |
| Property Type | Single Family |
| Community Name | 205 - Church's Lane |
| Amenities Near By | Public Transit, Schools |
| Features | Cul-de-sac, Carpet Free, In Suite Laundry |
| Parking Space Total | 1 |
| Structure | Deck, Shed |
Building
| Bathroom Total | 1 |
| Bedrooms Above Ground | 1 |
| Bedrooms Total | 1 |
| Amenities | Fireplace(s) |
| Appliances | Dryer, Refrigerator, Stove, Washer |
| Basement Development | Finished |
| Basement Features | Separate Entrance |
| Basement Type | N/a (finished) |
| Construction Style Attachment | Detached |
| Cooling Type | Central Air Conditioning |
| Exterior Finish | Brick |
| Fireplace Present | Yes |
| Fireplace Total | 1 |
| Foundation Type | Poured Concrete |
| Heating Fuel | Natural Gas |
| Heating Type | Forced Air |
| Size Interior | 700 - 1,100 Ft2 |
| Type | House |
| Utility Water | Municipal Water |
Land
| Acreage | No |
| Fence Type | Fenced Yard |
| Land Amenities | Public Transit, Schools |
| Sewer | Sanitary Sewer |
Rooms
| Level | Type | Length | Width | Dimensions |
|---|---|---|---|---|
| Lower Level | Family Room | 9.7 m | 3.25 m | 9.7 m x 3.25 m |
| Lower Level | Bedroom | 4.72 m | 3.3 m | 4.72 m x 3.3 m |
| Lower Level | Kitchen | 3.05 m | 2.13 m | 3.05 m x 2.13 m |
Contact Us
Contact me for more information or to see it in person











