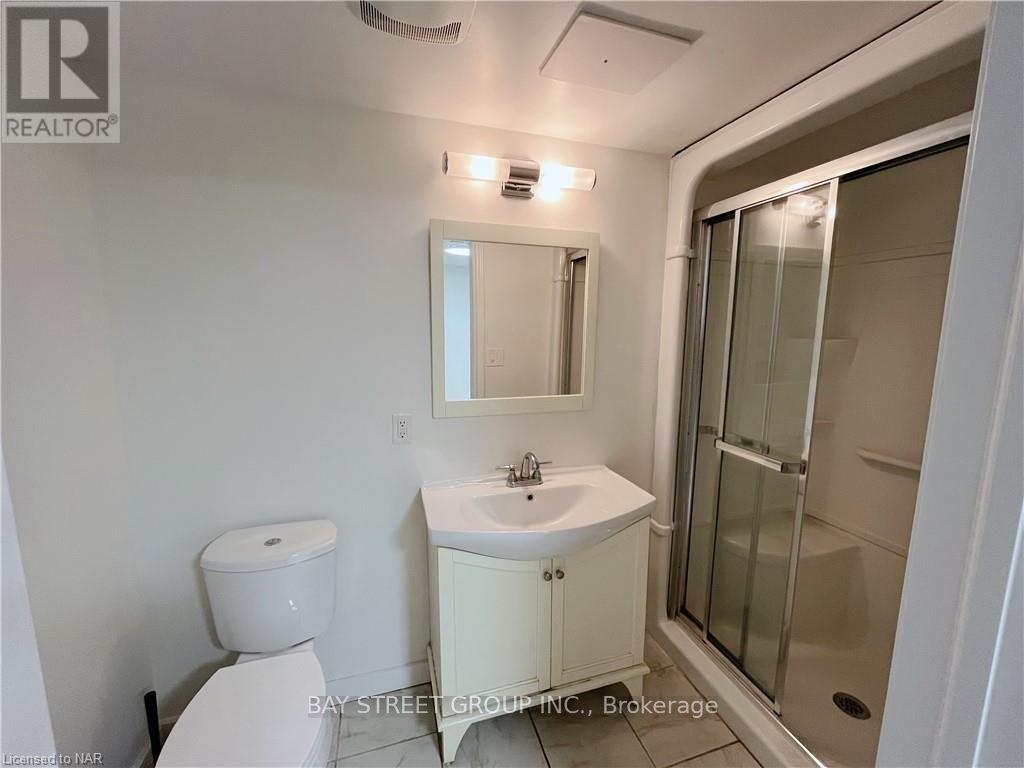2 Bedroom
1 Bathroom
Bungalow
Central Air Conditioning
Forced Air
$1,600 Monthly
Welcome to this sought-after ""Old Glenridge area,"" A mere 4-minute walk from the bus stop and a 22-minute stroll to Brock University, Pen Centre, and nearby shopping amenities, its location boasts both convenience and allure. This Lower Unit offers one Newly renovated Kitchen, two Bedrooms, one Bathroom, one Living Room and one Family Room. The Laundry Room is in the same floor, shared with the upper unit. Separate Entrance and Kitchen, two Driveway Parking Spots. Lower Unit Tenant pays 40% of All Utilities. (id:38042)
Property Details
|
MLS® Number
|
X9415021 |
|
Property Type
|
Single Family |
|
Community Name
|
461 - Glendale/Glenridge |
|
Equipment Type
|
Water Heater |
|
Parking Space Total
|
2 |
|
Rental Equipment Type
|
Water Heater |
Building
|
Bathroom Total
|
1 |
|
Bedrooms Above Ground
|
2 |
|
Bedrooms Total
|
2 |
|
Appliances
|
Dryer, Refrigerator, Stove, Washer |
|
Architectural Style
|
Bungalow |
|
Basement Development
|
Finished |
|
Basement Type
|
Full (finished) |
|
Construction Style Attachment
|
Detached |
|
Cooling Type
|
Central Air Conditioning |
|
Exterior Finish
|
Brick |
|
Foundation Type
|
Poured Concrete |
|
Heating Fuel
|
Natural Gas |
|
Heating Type
|
Forced Air |
|
Stories Total
|
1 |
|
Type
|
House |
|
Utility Water
|
Municipal Water |
Parking
Land
|
Acreage
|
No |
|
Sewer
|
Sanitary Sewer |
|
Size Depth
|
110 Ft |
|
Size Frontage
|
60 Ft |
|
Size Irregular
|
60 X 110 Ft |
|
Size Total Text
|
60 X 110 Ft|under 1/2 Acre |
|
Zoning Description
|
R1 |
Rooms
| Level |
Type |
Length |
Width |
Dimensions |
|
Basement |
Bathroom |
3.47 m |
2.71 m |
3.47 m x 2.71 m |
|
Basement |
Bedroom |
3.35 m |
3.3 m |
3.35 m x 3.3 m |
|
Basement |
Bedroom |
3.53 m |
3.2 m |
3.53 m x 3.2 m |
|
Basement |
Family Room |
3.38 m |
3.23 m |
3.38 m x 3.23 m |
|
Basement |
Laundry Room |
3.17 m |
2.95 m |
3.17 m x 2.95 m |
|
Basement |
Other |
4.37 m |
4.17 m |
4.37 m x 4.17 m |
















