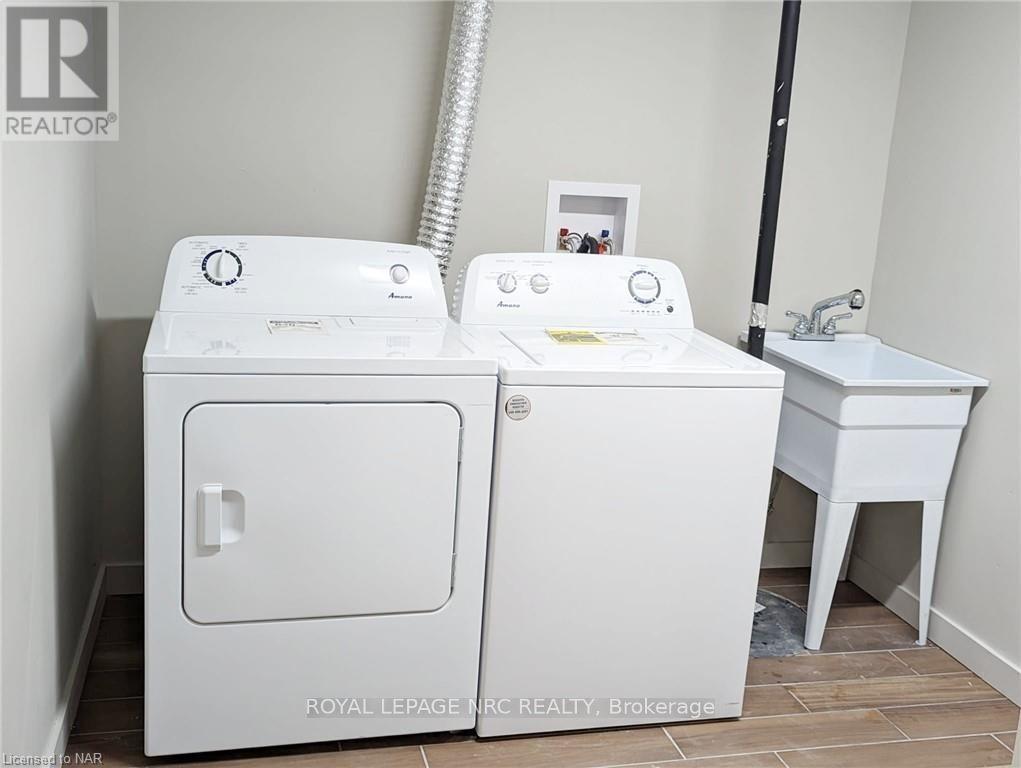2 Bedroom
1 Bathroom
Bungalow
Central Air Conditioning
Forced Air
$1,800 Monthly
Welcome to this beautifully renovated legal basement apartment featuring a separate side entrance, an open-concept layout with modern finishes and an abundance of natural light. This spacious home offers \r\n\r\nTwo Large Bedrooms: Both bedrooms are generously sized with ample closet space.\r\n\r\nNewly renovated modern 3-piece bath with walk in shower.\r\n\r\nOpen-Concept Living/Dining/Kitchen: The airy design is perfect for entertaining, with high ceilings creating a bright and open atmosphere. The kitchen comes complete with newer stainless steel appliances, perfect for cooking and gathering.\r\n\r\nLaundry Room and Storage: Convenience is key with an in-unit laundry room with newer washer and dryer and plenty of storage space for all your needs.\r\n\r\nHigh Ceilings & Big Windows: Enjoy the spacious feel with soaring ceilings and oversized windows, which flood the apartment with natural light despite its basement location.\r\n\r\nLocated in a quiet family friendly neighbourhood, this apartment combines comfort and style, perfect for those seeking a modern, spacious living space. (id:38042)
Property Details
|
MLS® Number
|
X9415240 |
|
Property Type
|
Single Family |
|
Community Name
|
767 - N. Welland |
|
Community Features
|
Pets Not Allowed |
|
Parking Space Total
|
1 |
Building
|
Bathroom Total
|
1 |
|
Bedrooms Below Ground
|
2 |
|
Bedrooms Total
|
2 |
|
Appliances
|
Water Heater - Tankless, Water Heater, Dishwasher, Dryer, Refrigerator, Stove, Washer |
|
Architectural Style
|
Bungalow |
|
Basement Development
|
Finished |
|
Basement Type
|
Full (finished) |
|
Construction Style Attachment
|
Detached |
|
Cooling Type
|
Central Air Conditioning |
|
Exterior Finish
|
Brick, Aluminum Siding |
|
Heating Fuel
|
Natural Gas |
|
Heating Type
|
Forced Air |
|
Stories Total
|
1 |
|
Type
|
House |
|
Utility Water
|
Municipal Water |
Land
|
Acreage
|
No |
|
Sewer
|
Sanitary Sewer |
|
Size Depth
|
149 Ft |
|
Size Frontage
|
50 Ft |
|
Size Irregular
|
50 X 149 Ft |
|
Size Total Text
|
50 X 149 Ft|under 1/2 Acre |
|
Zoning Description
|
Rl1 |
Rooms
| Level |
Type |
Length |
Width |
Dimensions |
|
Basement |
Other |
|
|
Measurements not available |
|
Basement |
Great Room |
|
|
Measurements not available |
|
Basement |
Bedroom |
3.84 m |
2.92 m |
3.84 m x 2.92 m |
|
Basement |
Bedroom |
3.84 m |
3.23 m |
3.84 m x 3.23 m |
|
Basement |
Laundry Room |
|
|
Measurements not available |
|
Basement |
Bathroom |
|
|
Measurements not available |
|
Basement |
Utility Room |
|
|
Measurements not available |










