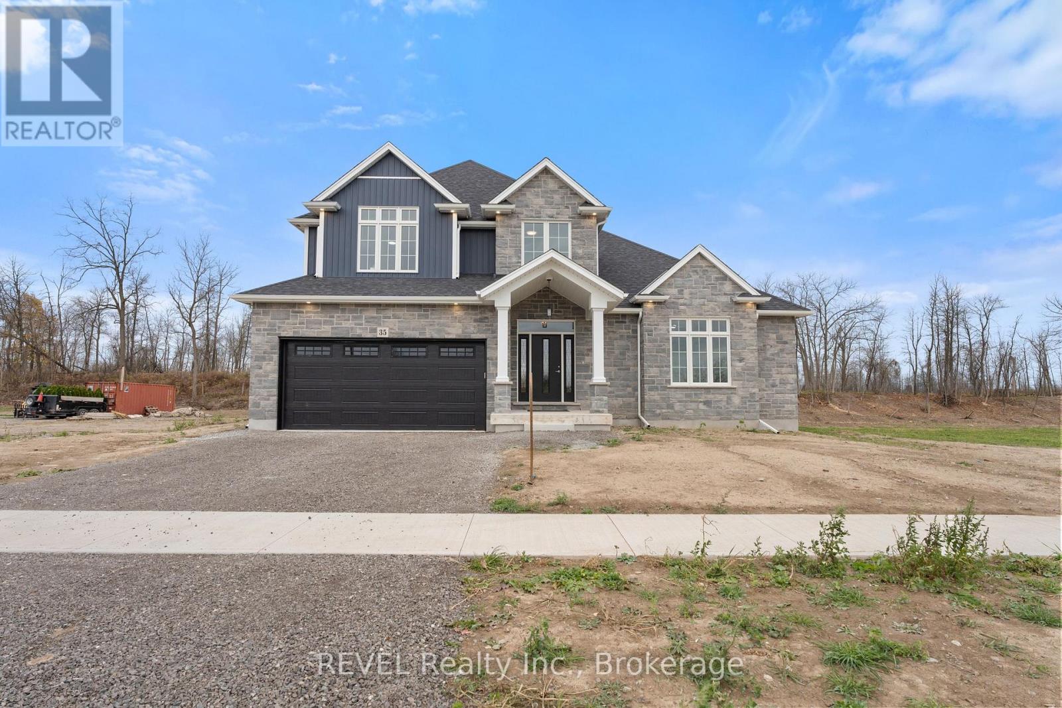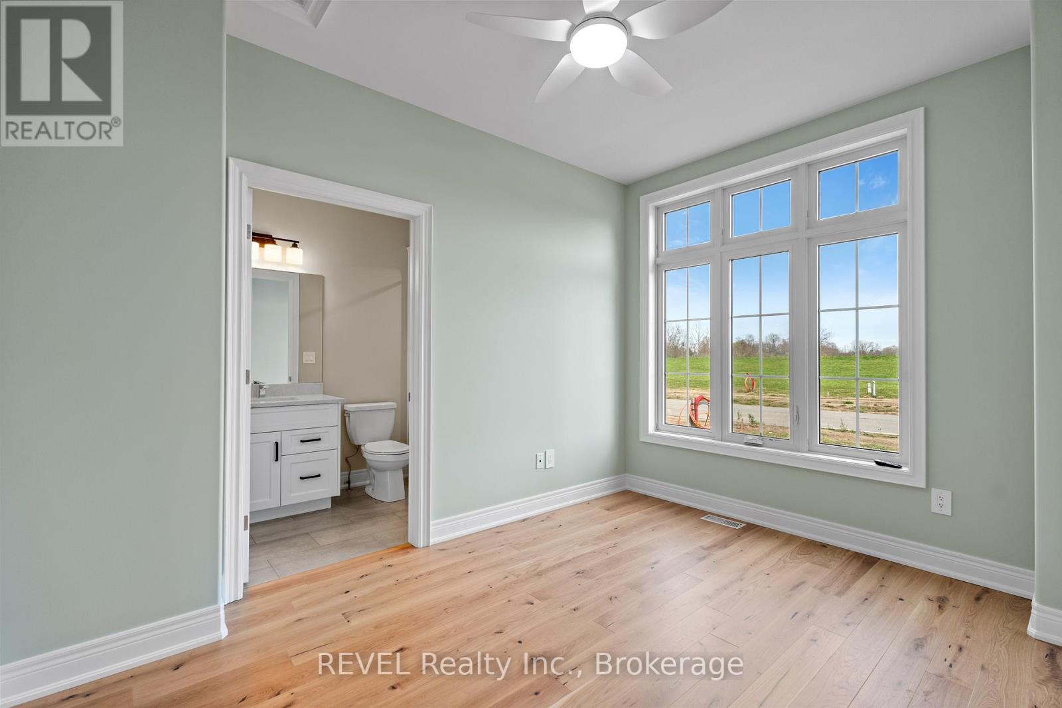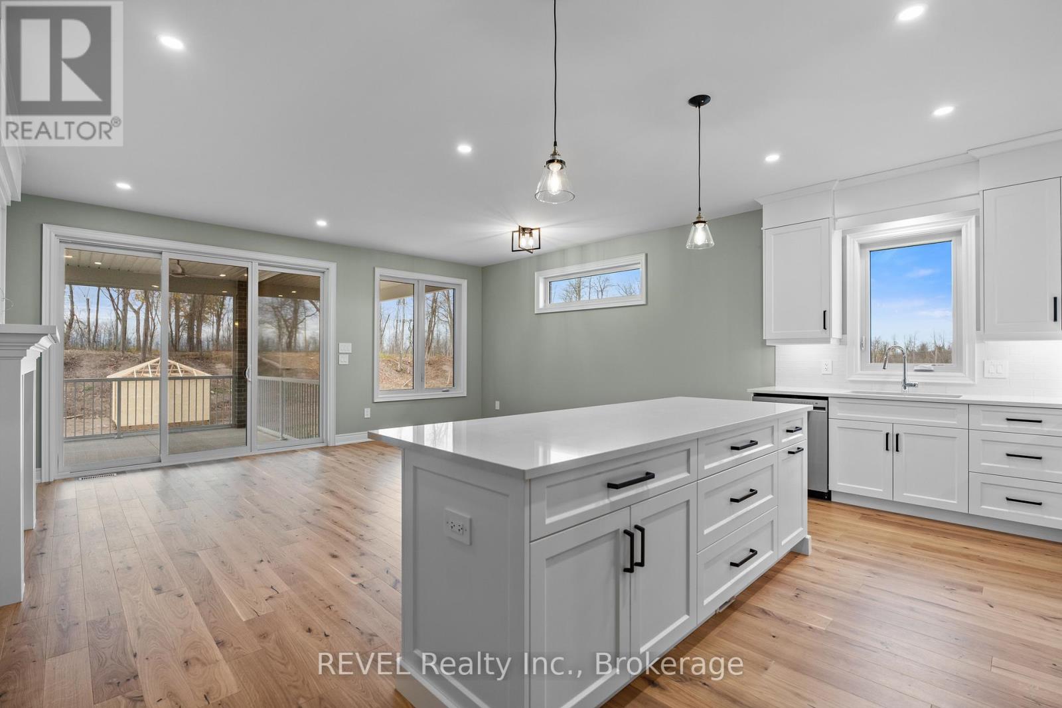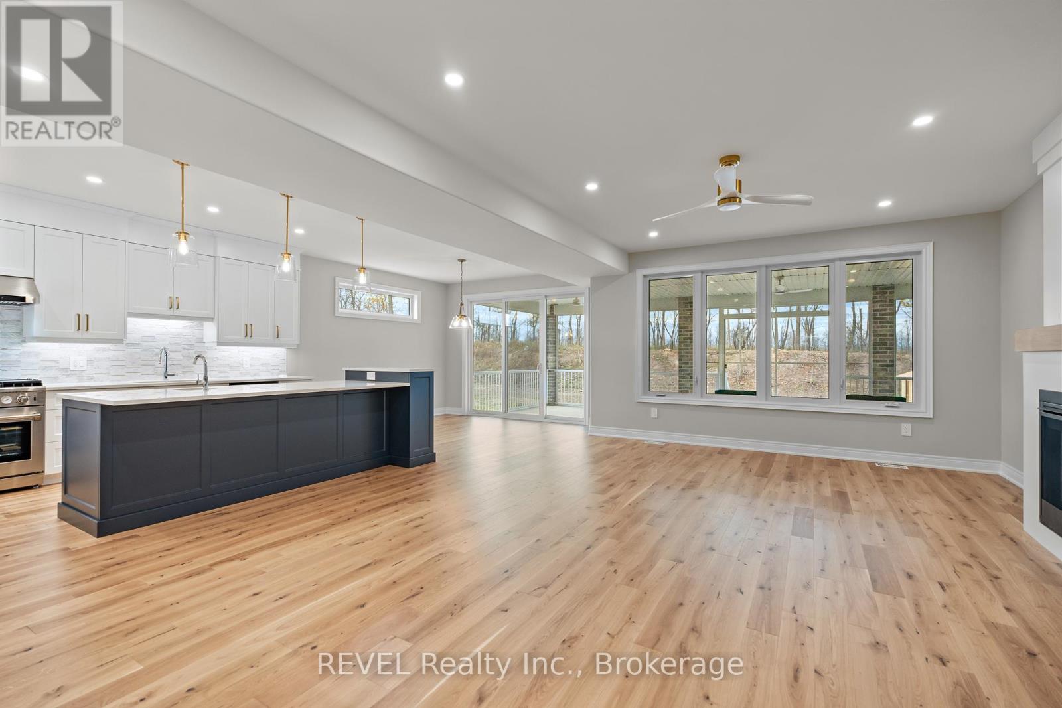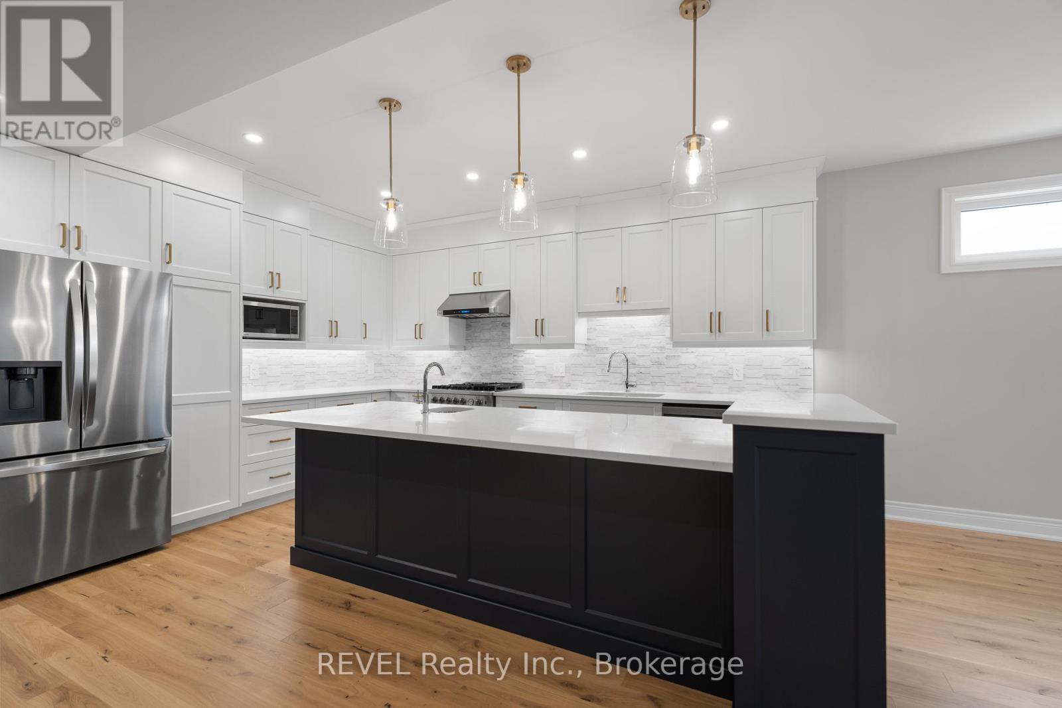4 Bedroom
4 Bathroom
2,500 - 3,000 ft2 sq. ft
Fireplace
Central Air Conditioning
Forced Air
$1,950,000
Welcome to the heart of Niagara! Allanburg is a quant little town situated just five minutes from Welland/Fonthill/Thorold/Niagara Falls/St. Catharines, only 15 mins from Niagara on the Lake wine country and the Jordan Bench wine country. Surrounded by scenic country feels and bordering the Welland Canal this exciting new community provides peace and serenity while being only minutes away from world class dining, wine and entertainment. Perfectly planned by one of Niagara's elite custom luxury home builders, with excellent lot sizes and a plethora of designs for inspiration you have the opportunity to build the home of your dreams and choose everything from design of the building and floorpan right through the materials and finishes. Our expert partners will assist you with bringing your vision to life and helping you to create the perfect sanctuary just for you. ***BUILD TO SUIT*** Pictures & details within the listing are of previous builds and are example purposes. **** EXTRAS **** TO BE BUILT. Listing is for lot 1 with bespoke custom home to be built to your preferences from design to finishing details. (id:38042)
Property Details
|
MLS® Number
|
X10431157 |
|
Property Type
|
Single Family |
|
Community Name
|
561 - Port Robinson |
|
Features
|
Wooded Area, Irregular Lot Size, Rolling, Conservation/green Belt, Lighting, Sump Pump |
|
Parking Space Total
|
6 |
|
Structure
|
Porch, Patio(s) |
|
View Type
|
View Of Water |
Building
|
Bathroom Total
|
4 |
|
Bedrooms Above Ground
|
4 |
|
Bedrooms Total
|
4 |
|
Amenities
|
Fireplace(s) |
|
Appliances
|
Water Heater, Water Heater - Tankless |
|
Basement Features
|
Walk Out |
|
Basement Type
|
Full |
|
Construction Style Attachment
|
Detached |
|
Cooling Type
|
Central Air Conditioning |
|
Exterior Finish
|
Brick, Stone |
|
Fireplace Present
|
Yes |
|
Fireplace Total
|
2 |
|
Foundation Type
|
Insulated Concrete Forms, Poured Concrete |
|
Half Bath Total
|
1 |
|
Heating Fuel
|
Natural Gas |
|
Heating Type
|
Forced Air |
|
Size Interior
|
2,500 - 3,000 Ft2 |
|
Type
|
House |
|
Utility Water
|
Municipal Water |
Parking
Land
|
Acreage
|
No |
|
Sewer
|
Sanitary Sewer |
|
Size Depth
|
110 Ft |
|
Size Frontage
|
68 Ft |
|
Size Irregular
|
68 X 110 Ft |
|
Size Total Text
|
68 X 110 Ft |
|
Zoning Description
|
R1a |
Rooms
| Level |
Type |
Length |
Width |
Dimensions |
|
Second Level |
Bedroom |
1.1 m |
1.1 m |
1.1 m x 1.1 m |
|
Second Level |
Bedroom 2 |
1.1 m |
1.1 m |
1.1 m x 1.1 m |
|
Second Level |
Bedroom 3 |
1.1 m |
1.1 m |
1.1 m x 1.1 m |
|
Second Level |
Laundry Room |
1.1 m |
1.1 m |
1.1 m x 1.1 m |
|
Ground Level |
Mud Room |
1.1 m |
1.1 m |
1.1 m x 1.1 m |
|
Ground Level |
Bedroom |
1.1 m |
1.1 m |
1.1 m x 1.1 m |
|
Ground Level |
Bedroom |
1.1 m |
1.1 m |
1.1 m x 1.1 m |
|
Ground Level |
Kitchen |
1.1 m |
1.1 m |
1.1 m x 1.1 m |
|
Ground Level |
Dining Room |
1.1 m |
1.1 m |
1.1 m x 1.1 m |
|
Ground Level |
Living Room |
1.1 m |
1.1 m |
1.1 m x 1.1 m |
|
Ground Level |
Bathroom |
1.1 m |
1.1 m |
1.1 m x 1.1 m |
Utilities
|
Cable
|
Installed |
|
Sewer
|
Installed |

