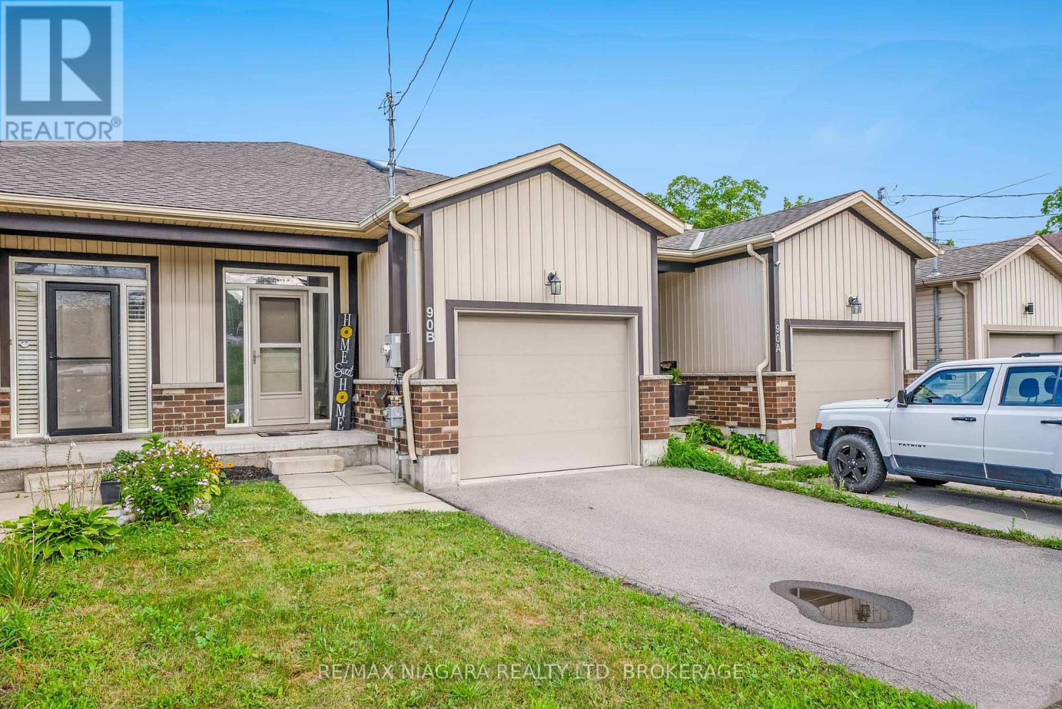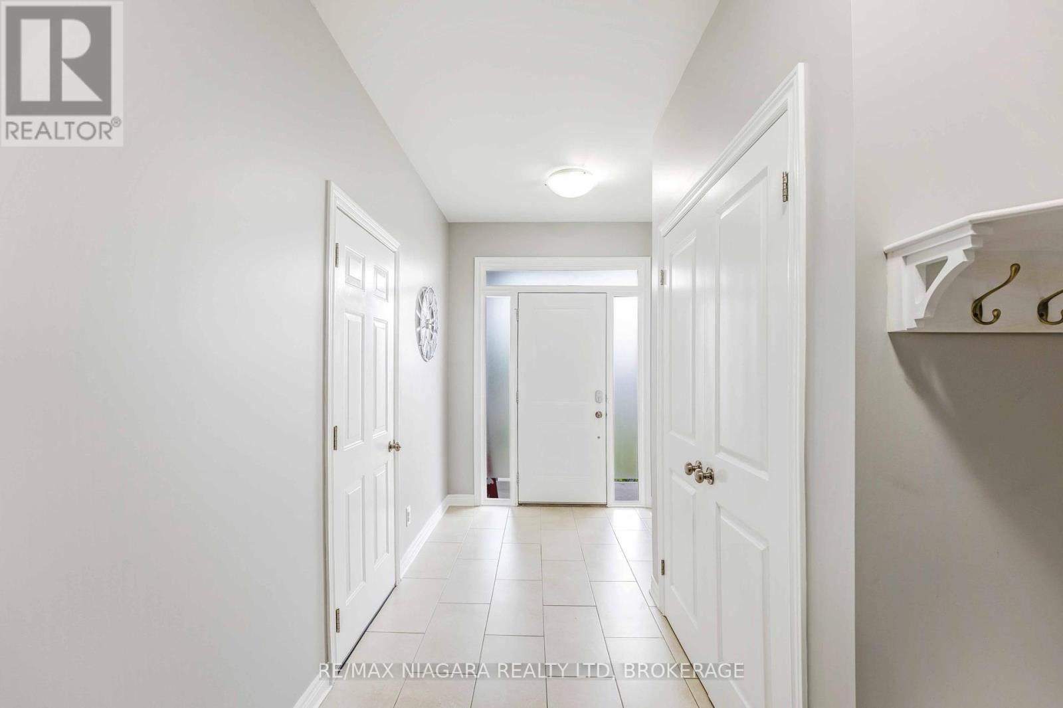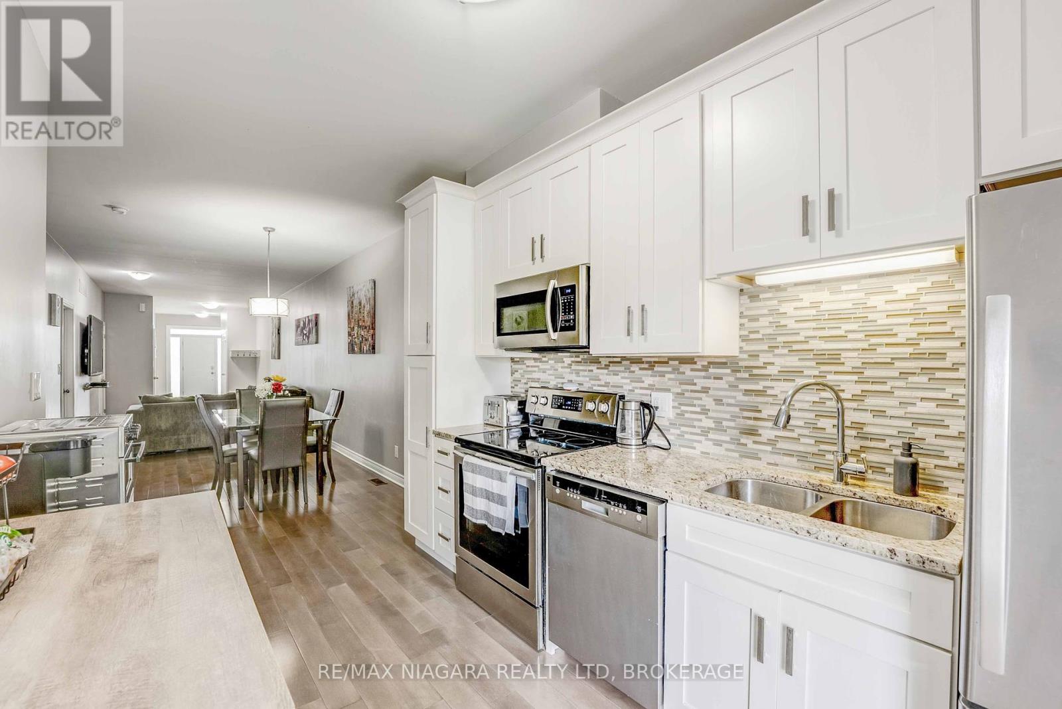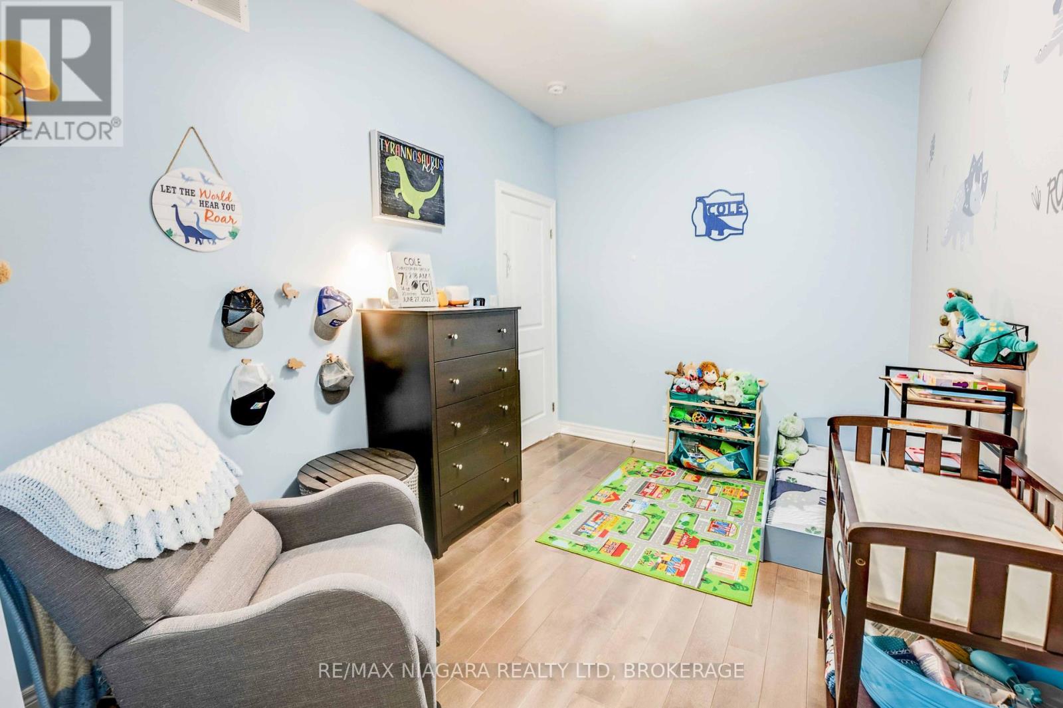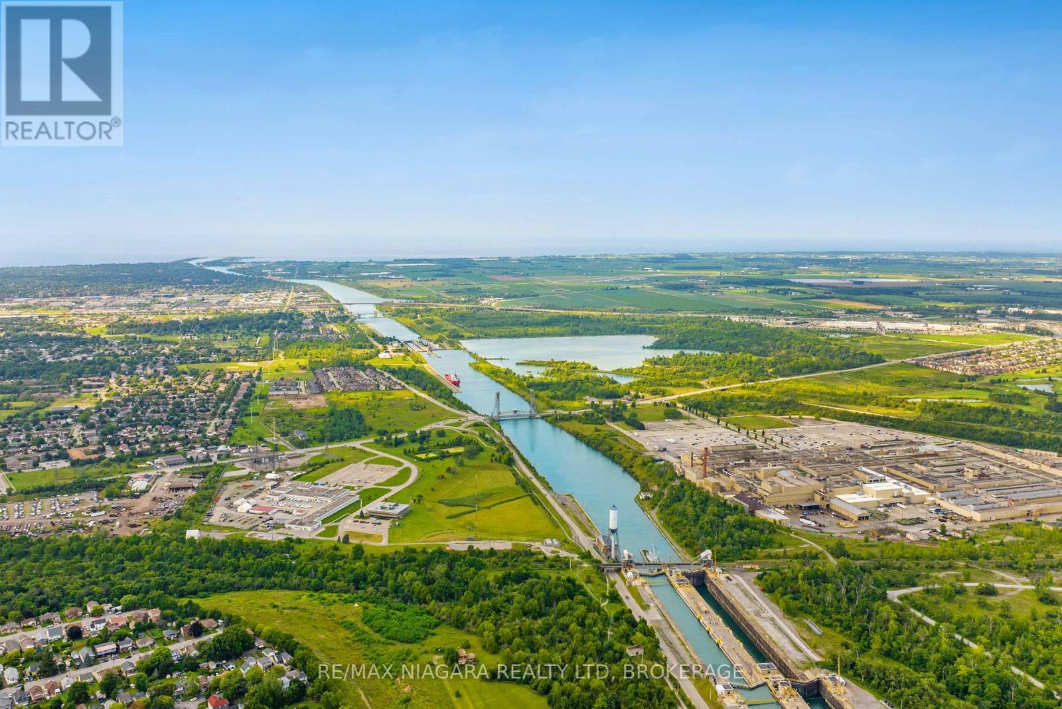2 Bedroom
1 Bathroom
1099.9909 - 1499.9875 sqft sq. ft
Bungalow
Central Air Conditioning
Forced Air
$525,000
Welcome to this charming freehold bungalow town home, built in 2015, offering the ideal space for anyone seeking the convenience of one-floor living. This meticulously maintained home features beautiful hardwood floors, high ceilings, and elegant stone countertops, providing a touch of luxury in every room. There is an attached garage with inside entry and a spacious entryway with main floor laundry. The backyard is perfect for relaxation or entertaining, while the full, unfinished basement offers endless possibilities to create a space that suits your lifestyle. Situated central to all Niagara has to offer, this home is just a short distance from schools, parks, bus routes, and all essential amenities. Enjoy the best of both worlds: a peaceful, downsized lifestyle with everything you need just moments away. Don't miss the opportunity to make this perfect home yours! (id:38042)
Property Details
|
MLS® Number
|
X9514758 |
|
Property Type
|
Single Family |
|
Community Name
|
557 - Thorold Downtown |
|
EquipmentType
|
Water Heater |
|
ParkingSpaceTotal
|
2 |
|
RentalEquipmentType
|
Water Heater |
Building
|
BathroomTotal
|
1 |
|
BedroomsAboveGround
|
2 |
|
BedroomsTotal
|
2 |
|
Appliances
|
Garage Door Opener Remote(s), Dishwasher, Dryer, Refrigerator, Stove, Washer |
|
ArchitecturalStyle
|
Bungalow |
|
BasementDevelopment
|
Unfinished |
|
BasementType
|
Full (unfinished) |
|
ConstructionStyleAttachment
|
Attached |
|
CoolingType
|
Central Air Conditioning |
|
ExteriorFinish
|
Brick, Vinyl Siding |
|
FoundationType
|
Unknown |
|
HeatingFuel
|
Natural Gas |
|
HeatingType
|
Forced Air |
|
StoriesTotal
|
1 |
|
SizeInterior
|
1099.9909 - 1499.9875 Sqft |
|
Type
|
Row / Townhouse |
|
UtilityWater
|
Municipal Water |
Parking
Land
|
Acreage
|
No |
|
Sewer
|
Sanitary Sewer |
|
SizeDepth
|
132 Ft |
|
SizeFrontage
|
24 Ft |
|
SizeIrregular
|
24 X 132 Ft |
|
SizeTotalText
|
24 X 132 Ft|under 1/2 Acre |
Rooms
| Level |
Type |
Length |
Width |
Dimensions |
|
Main Level |
Bedroom |
3.2 m |
3.71 m |
3.2 m x 3.71 m |
|
Main Level |
Bedroom |
3.35 m |
2.67 m |
3.35 m x 2.67 m |
|
Main Level |
Bathroom |
|
|
Measurements not available |
|
Main Level |
Laundry Room |
|
|
Measurements not available |
|
Main Level |
Kitchen |
3.76 m |
2.49 m |
3.76 m x 2.49 m |
|
Main Level |
Living Room |
3.53 m |
5.79 m |
3.53 m x 5.79 m |



