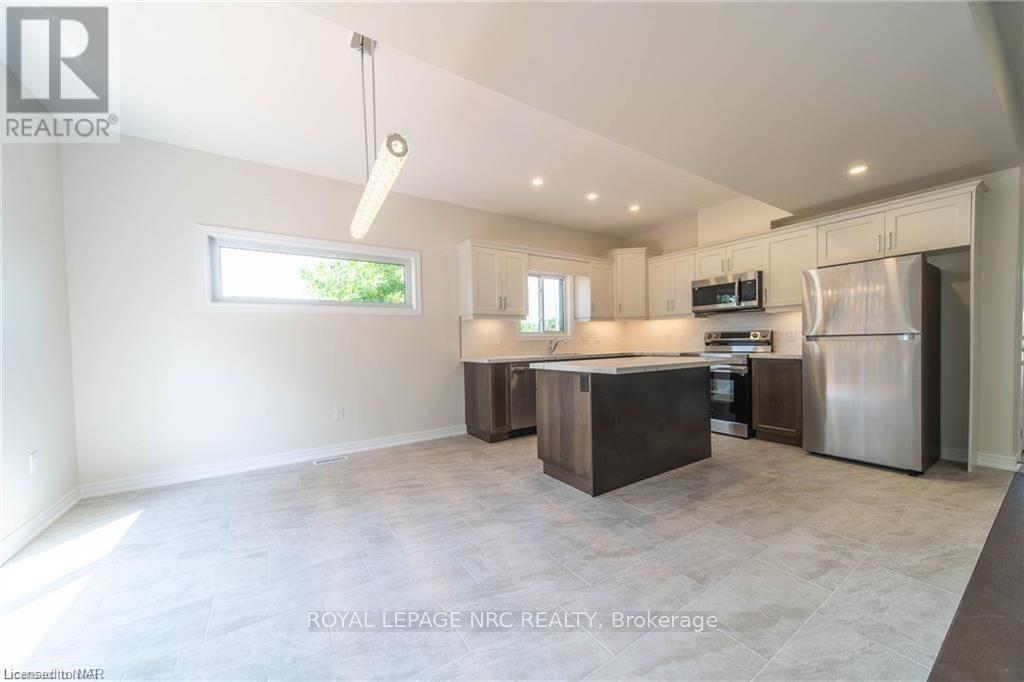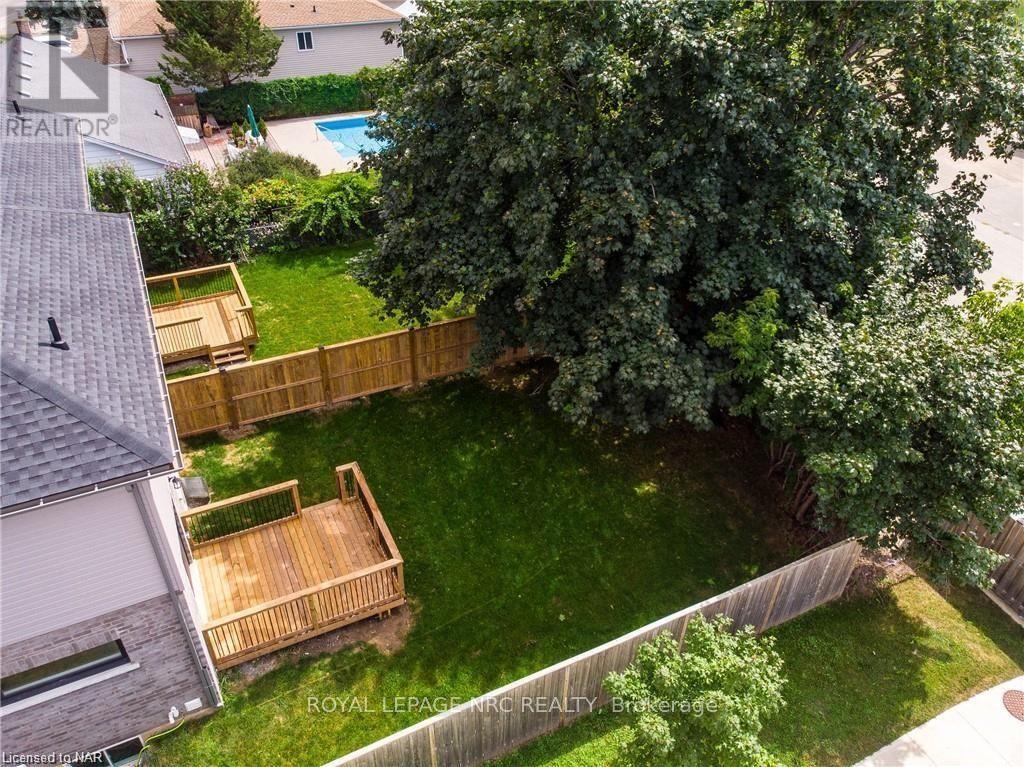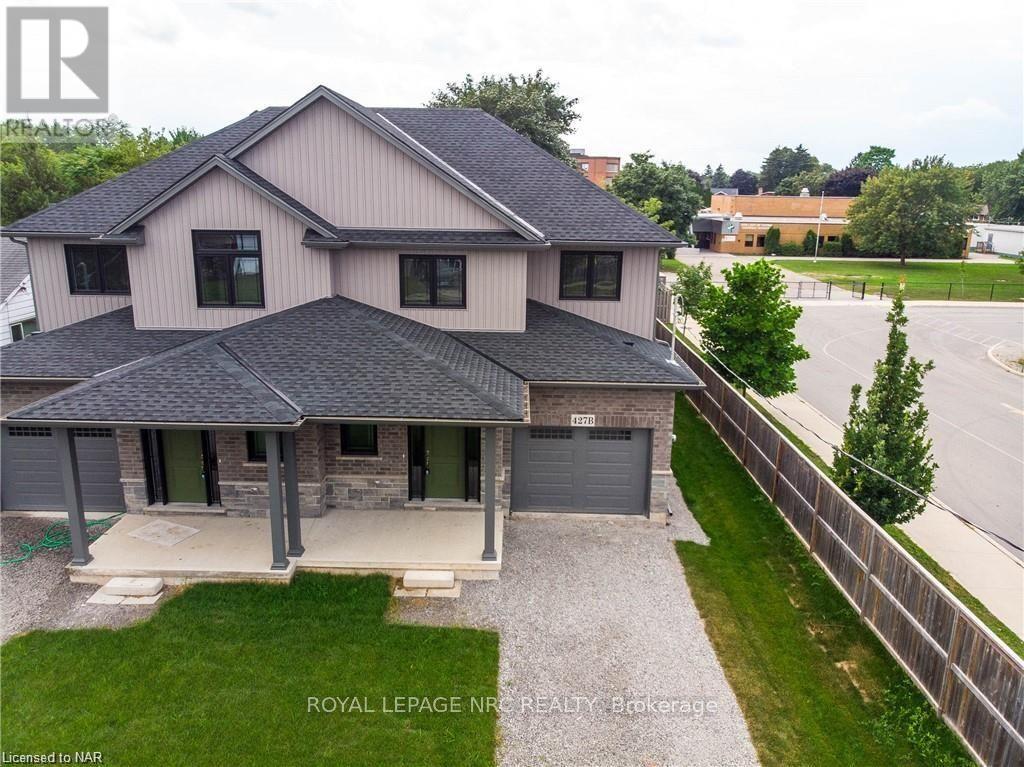3 Bedroom
3 Bathroom
Central Air Conditioning
Forced Air
$844,900
You will love this stunning, newly built two-story family home, perfect for first-time buyers and young families. Enjoy an open-concept main floor with a modern two-toned kitchen featuring quartz countertops, an island with a breakfast bar, crown molding, backsplash, and stainless steel appliances. The upper level boasts three spacious bedrooms, including a luxurious primary suite with an ensuite and walk-in closet, as well as a convenient laundry room! Situated in a serene setting with mature trees and no rear neighbours, this home offers privacy and convenience! Asphalt driveway included. The exterior highlights a beautiful, modern design and is conveniently located just minutes from QEW highway access, top-rated schools and amenities. Connect today to schedule your private tour! (id:38042)
Property Details
|
MLS® Number
|
X9415188 |
|
Property Type
|
Single Family |
|
Community Name
|
442 - Vine/Linwell |
|
Parking Space Total
|
3 |
Building
|
Bathroom Total
|
3 |
|
Bedrooms Above Ground
|
3 |
|
Bedrooms Total
|
3 |
|
Appliances
|
Water Heater - Tankless, Dishwasher, Dryer, Microwave, Range, Refrigerator, Stove, Washer |
|
Basement Development
|
Unfinished |
|
Basement Type
|
Full (unfinished) |
|
Construction Style Attachment
|
Semi-detached |
|
Cooling Type
|
Central Air Conditioning |
|
Exterior Finish
|
Stone, Vinyl Siding |
|
Foundation Type
|
Poured Concrete |
|
Half Bath Total
|
1 |
|
Heating Fuel
|
Natural Gas |
|
Heating Type
|
Forced Air |
|
Stories Total
|
2 |
|
Type
|
House |
|
Utility Water
|
Municipal Water |
Parking
Land
|
Acreage
|
No |
|
Sewer
|
Sanitary Sewer |
|
Size Depth
|
134 Ft ,9 In |
|
Size Frontage
|
37 Ft |
|
Size Irregular
|
37.02 X 134.8 Ft |
|
Size Total Text
|
37.02 X 134.8 Ft|under 1/2 Acre |
|
Zoning Description
|
R1 |
Rooms
| Level |
Type |
Length |
Width |
Dimensions |
|
Second Level |
Bathroom |
|
|
Measurements not available |
|
Second Level |
Primary Bedroom |
4.5 m |
4.17 m |
4.5 m x 4.17 m |
|
Second Level |
Bedroom |
3.66 m |
3.17 m |
3.66 m x 3.17 m |
|
Second Level |
Bedroom |
3.4 m |
3 m |
3.4 m x 3 m |
|
Second Level |
Bathroom |
|
|
Measurements not available |
|
Main Level |
Foyer |
2.06 m |
1.96 m |
2.06 m x 1.96 m |
|
Main Level |
Bathroom |
|
|
Measurements not available |
|
Main Level |
Kitchen |
3.73 m |
2.9 m |
3.73 m x 2.9 m |
|
Main Level |
Dining Room |
3.66 m |
3.23 m |
3.66 m x 3.23 m |
|
Main Level |
Great Room |
6.15 m |
3.58 m |
6.15 m x 3.58 m |






































