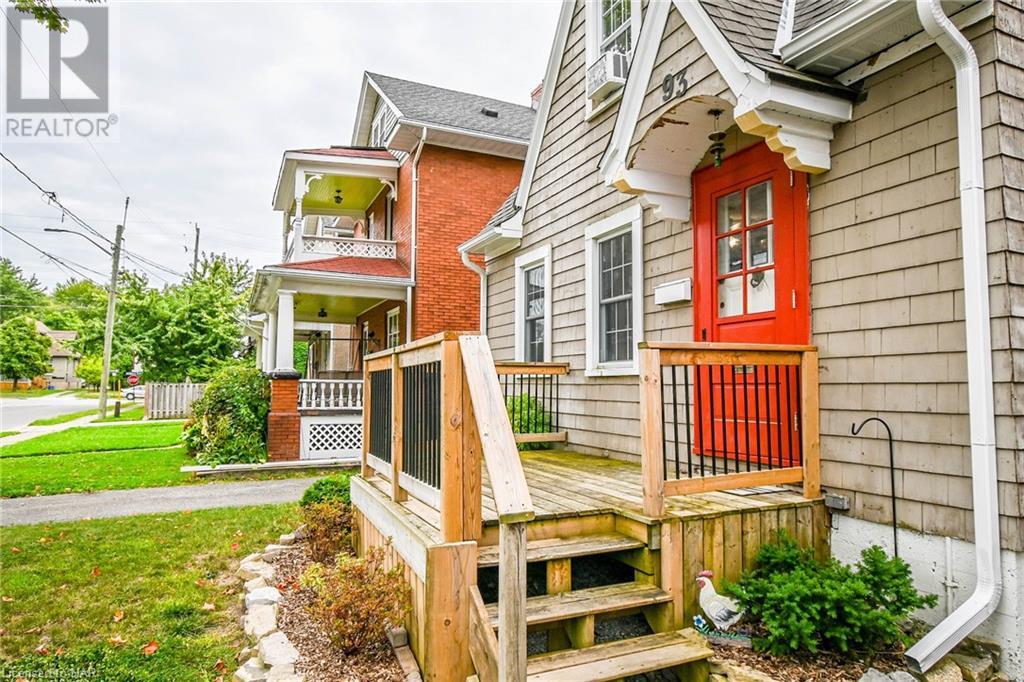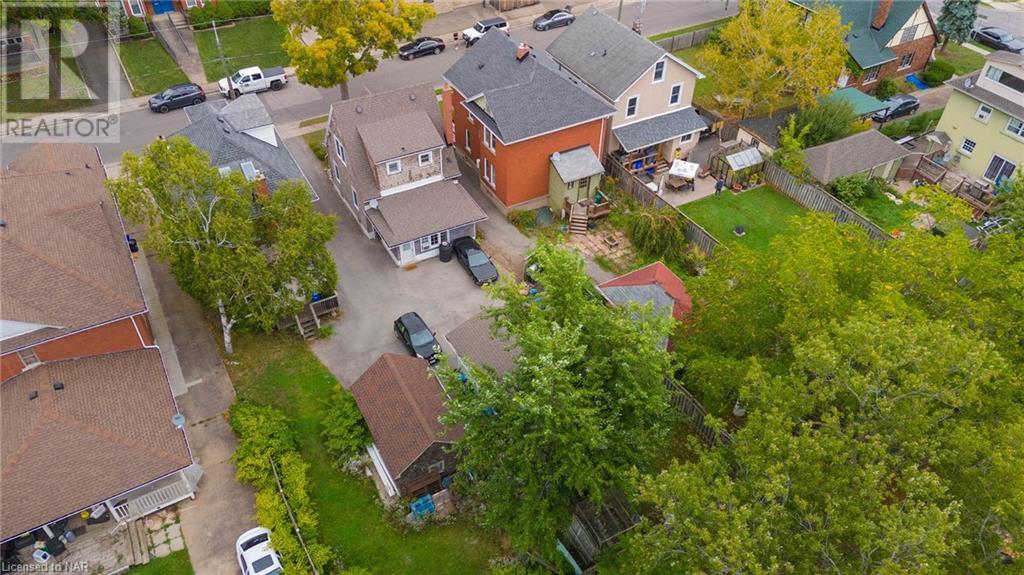4 Bedroom
1 Bathroom
1555 sqft sq. ft
2 Level
None, Window Air Conditioner
Forced Air
$459,900
Welcome to 93 Griffith Street, wrapped in cedar shake and cute as a button. This 2 storey home has an oversized living room, eat-in kitchen with pantry, bonus family room and a finished basement. There are 2 beds plus a bathroom on the second floor and the lower level is finished with an additional 2 bedrooms and laundry area. Outside you have additional parking behind the house and a detached 2 car, 30 x 16 heated & insulated shop with 220v welder plug, compressor hookup and 2 heaters. All of this conveniently located with great highway access! Book your showing today. (id:38042)
Property Details
|
MLS® Number
|
40658013 |
|
Property Type
|
Single Family |
|
Features
|
Shared Driveway |
|
ParkingSpaceTotal
|
5 |
Building
|
BathroomTotal
|
1 |
|
BedroomsAboveGround
|
2 |
|
BedroomsBelowGround
|
2 |
|
BedroomsTotal
|
4 |
|
ArchitecturalStyle
|
2 Level |
|
BasementDevelopment
|
Finished |
|
BasementType
|
Partial (finished) |
|
ConstructionStyleAttachment
|
Detached |
|
CoolingType
|
None, Window Air Conditioner |
|
ExteriorFinish
|
Other, See Remarks |
|
HeatingFuel
|
Natural Gas |
|
HeatingType
|
Forced Air |
|
StoriesTotal
|
2 |
|
SizeInterior
|
1555 Sqft |
|
Type
|
House |
|
UtilityWater
|
Municipal Water |
Parking
Land
|
Acreage
|
No |
|
Sewer
|
Municipal Sewage System |
|
SizeDepth
|
132 Ft |
|
SizeFrontage
|
33 Ft |
|
SizeTotalText
|
Under 1/2 Acre |
|
ZoningDescription
|
Rl2 |
Rooms
| Level |
Type |
Length |
Width |
Dimensions |
|
Second Level |
4pc Bathroom |
|
|
Measurements not available |
|
Second Level |
Office |
|
|
5'9'' x 9'3'' |
|
Second Level |
Bedroom |
|
|
11'0'' x 12'0'' |
|
Second Level |
Bedroom |
|
|
11'0'' x 8'8'' |
|
Basement |
Bedroom |
|
|
15'0'' x 9'10'' |
|
Basement |
Bedroom |
|
|
14'0'' x 9'8'' |
|
Basement |
Laundry Room |
|
|
21'0'' x 7'2'' |
|
Main Level |
Family Room |
|
|
11'7'' x 17'0'' |
|
Main Level |
Eat In Kitchen |
|
|
11'4'' x 21'4'' |
|
Main Level |
Living Room |
|
|
21'6'' x 11'6'' |









































