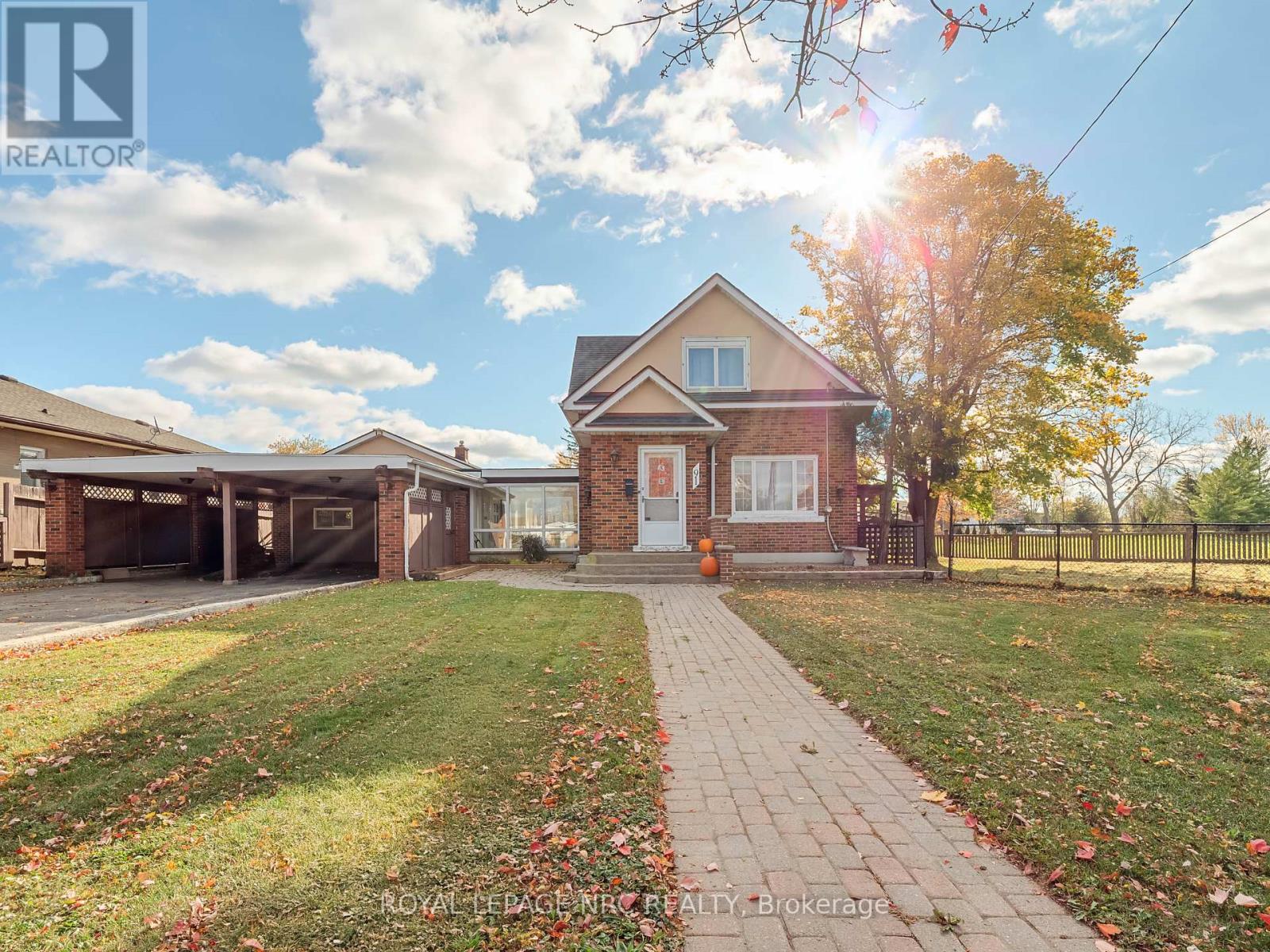3 Bedroom
3 Bathroom
1499.9875 - 1999.983 sqft sq. ft
Fireplace
Central Air Conditioning
Forced Air
$599,900
Discover Your Dream Home at 91 Saint George Street, Welland Welcome to this enchanting storey-and-a-half residence that truly embodies charm and modern living. With 3 spacious bedrooms and 2.5 well-appointed bathrooms, this home offers a perfect blend of comfort and style. Step inside to find a thoughtfully designed main level featuring an open-concept kitchen and dining area, seamlessly connected to a generous living room. Ideal for both entertaining and relaxation. Large windows throughout the home invite an abundance of natural light, creating a warm and inviting atmosphere. This property has been meticulously renovated, showcasing elegant white oak luxury vinyl flooring, fresh paint, and a variety of tasteful updates that enhance its appeal. A standout feature of this home is the garage, which has been transformed into a versatile living space, providing potential for an in-law suite or a rental unit. In addition, you'll benefit from a covered double carport and ample parking for up to 8 vehicles, making it perfect for accommodating family and guests. The fully finished lower level offers additional living space, ideal for a recreation room or extra storage. Located just steps away from the picturesque canal, as well as schools, shopping centers, and a wealth of amenities. This home is perfectly situated for convenience. Enjoy the luxury of a spacious, fully fenced yard with the added advantage of no side neighbors, providing you with a sense of privacy and tranquility. Don't miss the opportunity to make this unique property your own. Schedule your showing today. This gem will not last long! (id:38042)
Property Details
|
MLS® Number
|
X10433135 |
|
Property Type
|
Single Family |
|
Community Name
|
772 - Broadway |
|
AmenitiesNearBy
|
Place Of Worship, Schools |
|
CommunityFeatures
|
School Bus |
|
Features
|
Irregular Lot Size, Carpet Free |
|
ParkingSpaceTotal
|
6 |
|
Structure
|
Patio(s), Porch |
Building
|
BathroomTotal
|
3 |
|
BedroomsAboveGround
|
3 |
|
BedroomsTotal
|
3 |
|
Appliances
|
Water Heater |
|
BasementDevelopment
|
Finished |
|
BasementType
|
N/a (finished) |
|
ConstructionStyleAttachment
|
Detached |
|
CoolingType
|
Central Air Conditioning |
|
ExteriorFinish
|
Brick |
|
FireplacePresent
|
Yes |
|
FireplaceTotal
|
1 |
|
FireplaceType
|
Insert |
|
FoundationType
|
Concrete, Poured Concrete |
|
HalfBathTotal
|
1 |
|
HeatingFuel
|
Natural Gas |
|
HeatingType
|
Forced Air |
|
StoriesTotal
|
2 |
|
SizeInterior
|
1499.9875 - 1999.983 Sqft |
|
Type
|
House |
|
UtilityWater
|
Municipal Water |
Parking
Land
|
Acreage
|
No |
|
LandAmenities
|
Place Of Worship, Schools |
|
Sewer
|
Sanitary Sewer |
|
SizeDepth
|
114 Ft |
|
SizeFrontage
|
60 Ft |
|
SizeIrregular
|
60 X 114 Ft |
|
SizeTotalText
|
60 X 114 Ft |
Rooms
| Level |
Type |
Length |
Width |
Dimensions |
|
Second Level |
Bedroom 3 |
3.1 m |
2.67 m |
3.1 m x 2.67 m |
|
Second Level |
Bathroom |
2 m |
2.2 m |
2 m x 2.2 m |
|
Second Level |
Bedroom |
3.1 m |
2.29 m |
3.1 m x 2.29 m |
|
Second Level |
Bedroom 2 |
3.1 m |
2.67 m |
3.1 m x 2.67 m |
|
Basement |
Bathroom |
2 m |
2.3 m |
2 m x 2.3 m |
|
Main Level |
Living Room |
4.34 m |
3.53 m |
4.34 m x 3.53 m |
|
Main Level |
Kitchen |
4.01 m |
3.05 m |
4.01 m x 3.05 m |
|
Main Level |
Sunroom |
6.17 m |
2.11 m |
6.17 m x 2.11 m |
|
Main Level |
Dining Room |
3.61 m |
19 m |
3.61 m x 19 m |
|
Main Level |
Family Room |
6.88 m |
6.86 m |
6.88 m x 6.86 m |
|
Main Level |
Den |
5.72 m |
2.97 m |
5.72 m x 2.97 m |
|
Main Level |
Bathroom |
3.96 m |
2.67 m |
3.96 m x 2.67 m |
Utilities
|
Cable
|
Installed |
|
Sewer
|
Installed |









































