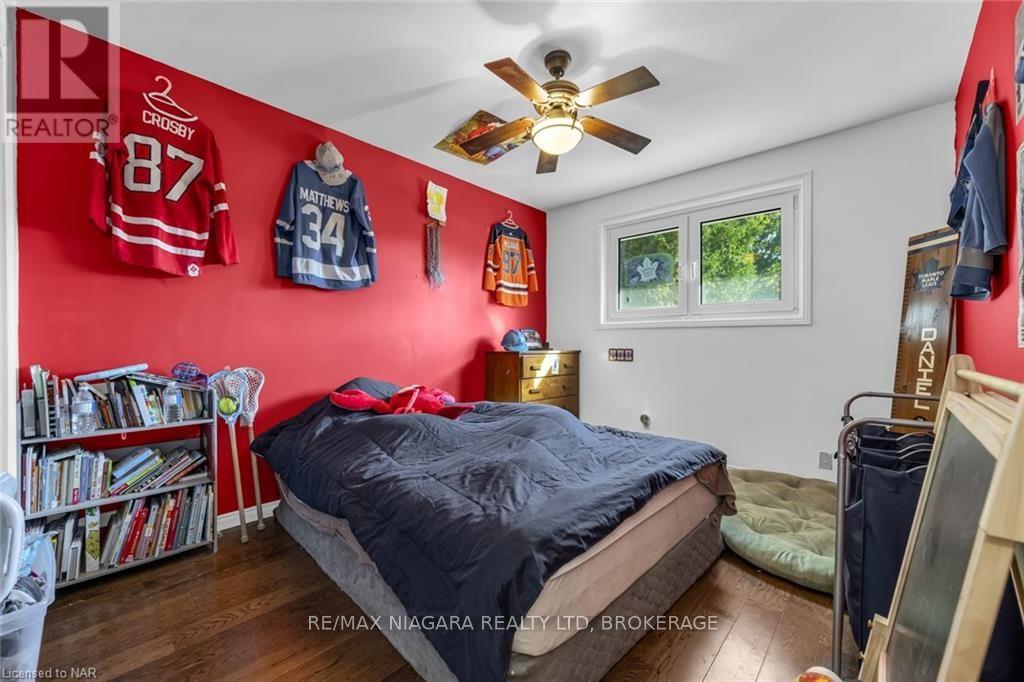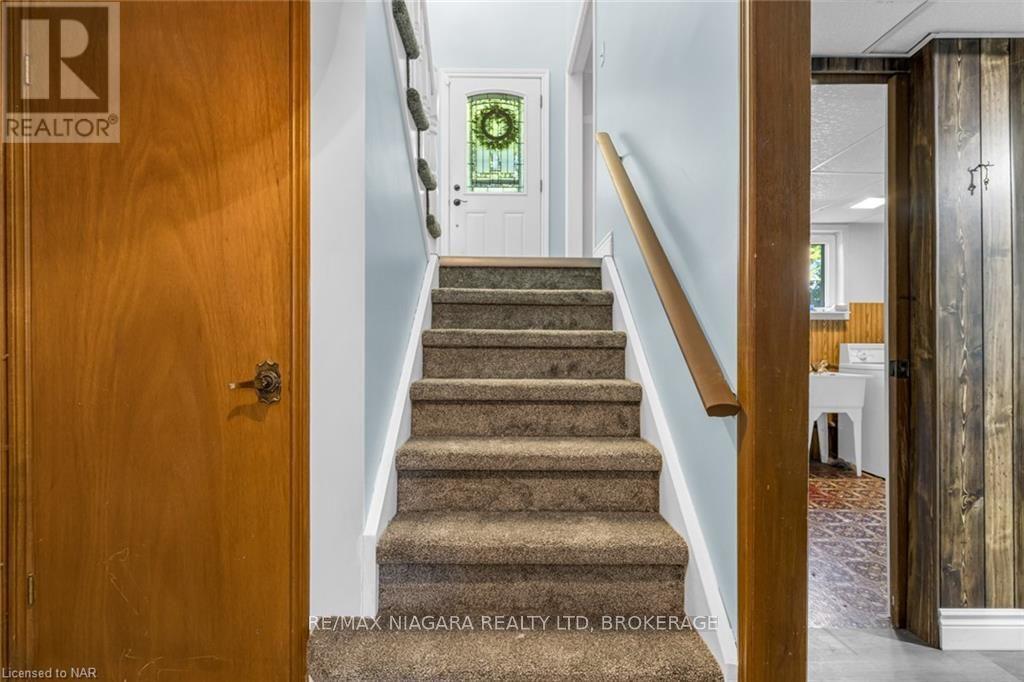3 Bedroom
2 Bathroom
Raised Bungalow
Above Ground Pool
Central Air Conditioning
Forced Air
$775,000
Your new home has been found! Welcome to 9 Orlando Drive, a charming 3-bedroom, 2-bathroom Tudor-style bungalow in the sought-after North End of St. Catharines. Offering over 1,800 sq ft of living space, this home is perfect for families or multi-generational living.The main floor features 3 spacious bedrooms, an updated bathroom, and a bright living/dining area with hardwood floors. The remodelled kitchen opens to a two-tiered deck, leading to a private backyard oasis—ideal for entertaining, with beautiful gardens and a retractable awning.The lower level offers a large rec room with a gas fireplace, plenty of storage, and direct access to an oversized insulated garage, perfect for a workshop. Located on a 60 x 141 ft lot in a family-friendly neighbourhood near top schools, parks, and shopping.Don’t miss your chance—this home won’t last long! (id:38042)
Property Details
|
MLS® Number
|
X9415029 |
|
Property Type
|
Single Family |
|
Community Name
|
443 - Lakeport |
|
Features
|
Flat Site |
|
Parking Space Total
|
5 |
|
Pool Type
|
Above Ground Pool |
Building
|
Bathroom Total
|
2 |
|
Bedrooms Above Ground
|
3 |
|
Bedrooms Total
|
3 |
|
Architectural Style
|
Raised Bungalow |
|
Basement Development
|
Finished |
|
Basement Type
|
Full (finished) |
|
Construction Style Attachment
|
Detached |
|
Cooling Type
|
Central Air Conditioning |
|
Exterior Finish
|
Vinyl Siding |
|
Foundation Type
|
Poured Concrete |
|
Heating Fuel
|
Natural Gas |
|
Heating Type
|
Forced Air |
|
Stories Total
|
1 |
|
Type
|
House |
|
Utility Water
|
Municipal Water |
Parking
Land
|
Acreage
|
No |
|
Sewer
|
Sanitary Sewer |
|
Size Depth
|
111 Ft ,1 In |
|
Size Frontage
|
50 Ft ,6 In |
|
Size Irregular
|
50.5 X 111.13 Ft |
|
Size Total Text
|
50.5 X 111.13 Ft|under 1/2 Acre |
|
Zoning Description
|
R1 |
Rooms
| Level |
Type |
Length |
Width |
Dimensions |
|
Lower Level |
Bathroom |
|
|
Measurements not available |
|
Lower Level |
Recreational, Games Room |
7.49 m |
4.78 m |
7.49 m x 4.78 m |
|
Lower Level |
Laundry Room |
4.95 m |
2.62 m |
4.95 m x 2.62 m |
|
Main Level |
Living Room |
5.23 m |
4.37 m |
5.23 m x 4.37 m |
|
Main Level |
Kitchen |
5.23 m |
4.37 m |
5.23 m x 4.37 m |
|
Main Level |
Primary Bedroom |
4.88 m |
3.33 m |
4.88 m x 3.33 m |
|
Main Level |
Bedroom |
3.53 m |
2.87 m |
3.53 m x 2.87 m |
|
Main Level |
Bedroom |
4.32 m |
2.97 m |
4.32 m x 2.97 m |
|
Main Level |
Bathroom |
|
|
Measurements not available |
|
Main Level |
Dining Room |
4.37 m |
3.02 m |
4.37 m x 3.02 m |





































