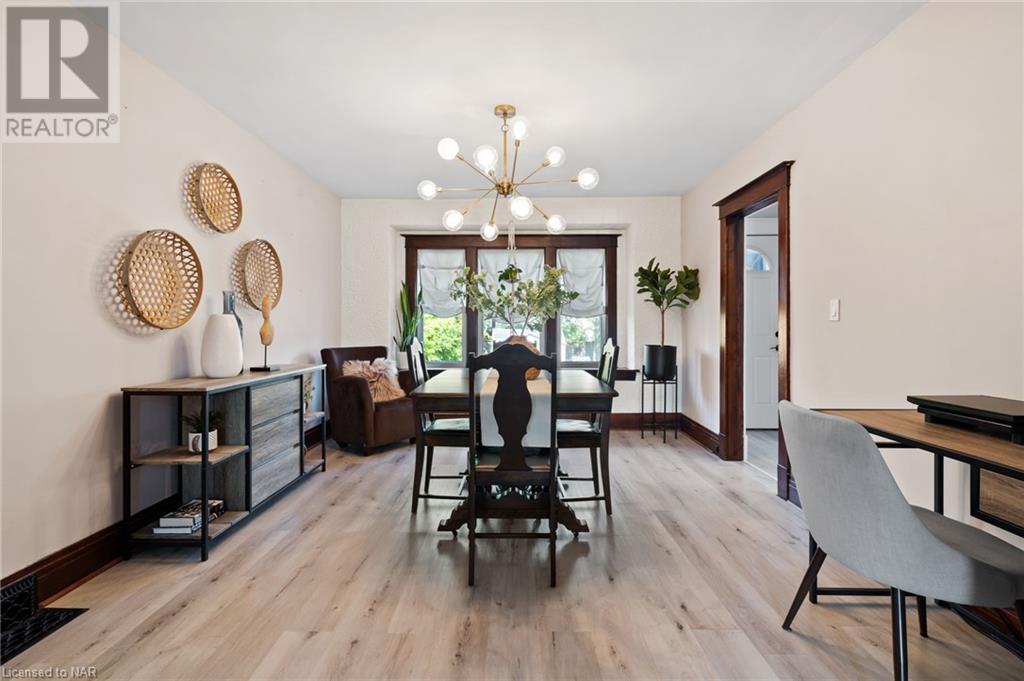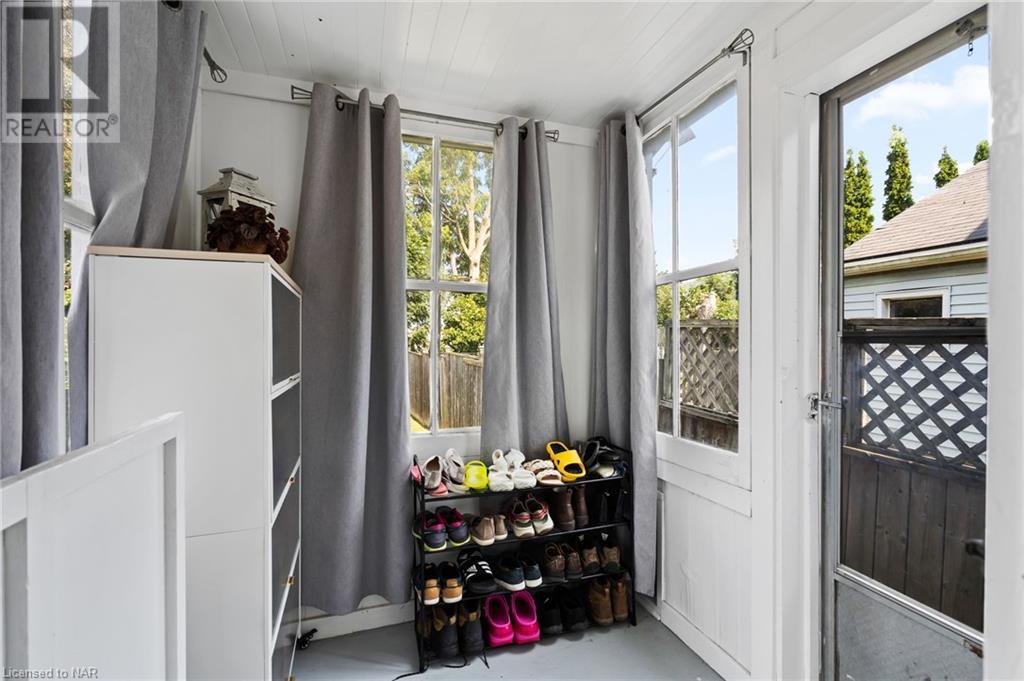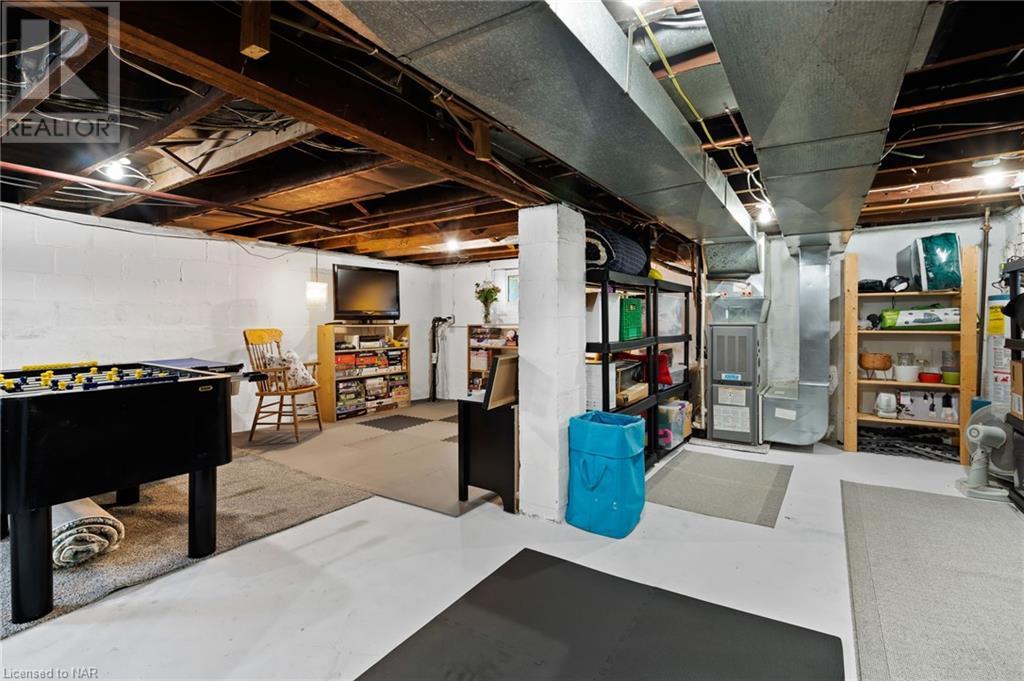3 Bedroom
1 Bathroom
1096 sqft sq. ft
2 Level
Central Air Conditioning
Forced Air
$459,000
Welcome to 89 Louisa Street, a charming two-storey home nestled in the heart of St. Catharines. Built in 1921, this residence combines historical appeal with modern conveniences, making it an ideal choice for first-time homebuyers, young families, or investors. The home features three cozy bedrooms and one bathroom, with a bright and dry basement offering potential for a playful kid’s area or additional living space with rough-in for 2nd bathroom! Step inside to discover original baseboards that accent the updated, functional kitchen, perfect for daily meals and family gatherings. The exterior boasts a cute blue stucco finish and a large front porch, perfect for relaxing evenings. Positioned within walking distance to vibrant downtown St. Catharines, and surrounded by a great neighbourhood with a fenced-in yard, this home offers both privacy and accessibility. Recent updates include: new basement window, updated electrical in basement, freshly painted areas, over-the-stove microwave and vent. Don’t miss out on this perfect blend of old-world charm and modern living! (id:38042)
Property Details
|
MLS® Number
|
40667750 |
|
Property Type
|
Single Family |
|
AmenitiesNearBy
|
Hospital, Public Transit, Schools, Shopping |
|
CommunityFeatures
|
High Traffic Area, Community Centre, School Bus |
|
EquipmentType
|
Water Heater |
|
Features
|
Crushed Stone Driveway, Shared Driveway |
|
ParkingSpaceTotal
|
1 |
|
RentalEquipmentType
|
Water Heater |
|
Structure
|
Porch |
Building
|
BathroomTotal
|
1 |
|
BedroomsAboveGround
|
3 |
|
BedroomsTotal
|
3 |
|
Appliances
|
Dishwasher, Dryer, Refrigerator, Stove, Water Meter, Washer, Microwave Built-in, Window Coverings |
|
ArchitecturalStyle
|
2 Level |
|
BasementDevelopment
|
Unfinished |
|
BasementType
|
Full (unfinished) |
|
ConstructedDate
|
1921 |
|
ConstructionStyleAttachment
|
Detached |
|
CoolingType
|
Central Air Conditioning |
|
ExteriorFinish
|
Stucco |
|
FoundationType
|
Block |
|
HeatingFuel
|
Natural Gas |
|
HeatingType
|
Forced Air |
|
StoriesTotal
|
2 |
|
SizeInterior
|
1096 Sqft |
|
Type
|
House |
|
UtilityWater
|
Municipal Water |
Parking
Land
|
AccessType
|
Highway Nearby |
|
Acreage
|
No |
|
LandAmenities
|
Hospital, Public Transit, Schools, Shopping |
|
Sewer
|
Municipal Sewage System |
|
SizeDepth
|
99 Ft |
|
SizeFrontage
|
30 Ft |
|
SizeTotalText
|
Under 1/2 Acre |
|
ZoningDescription
|
R2 |
Rooms
| Level |
Type |
Length |
Width |
Dimensions |
|
Second Level |
4pc Bathroom |
|
|
Measurements not available |
|
Second Level |
Bedroom |
|
|
10'9'' x 8'2'' |
|
Second Level |
Bedroom |
|
|
10'9'' x 8'0'' |
|
Second Level |
Bedroom |
|
|
13'5'' x 10'7'' |
|
Main Level |
Living Room |
|
|
13'5'' x 12'0'' |
|
Main Level |
Dining Room |
|
|
13'9'' x 11'8'' |
|
Main Level |
Kitchen |
|
|
14'8'' x 9'2'' |
































