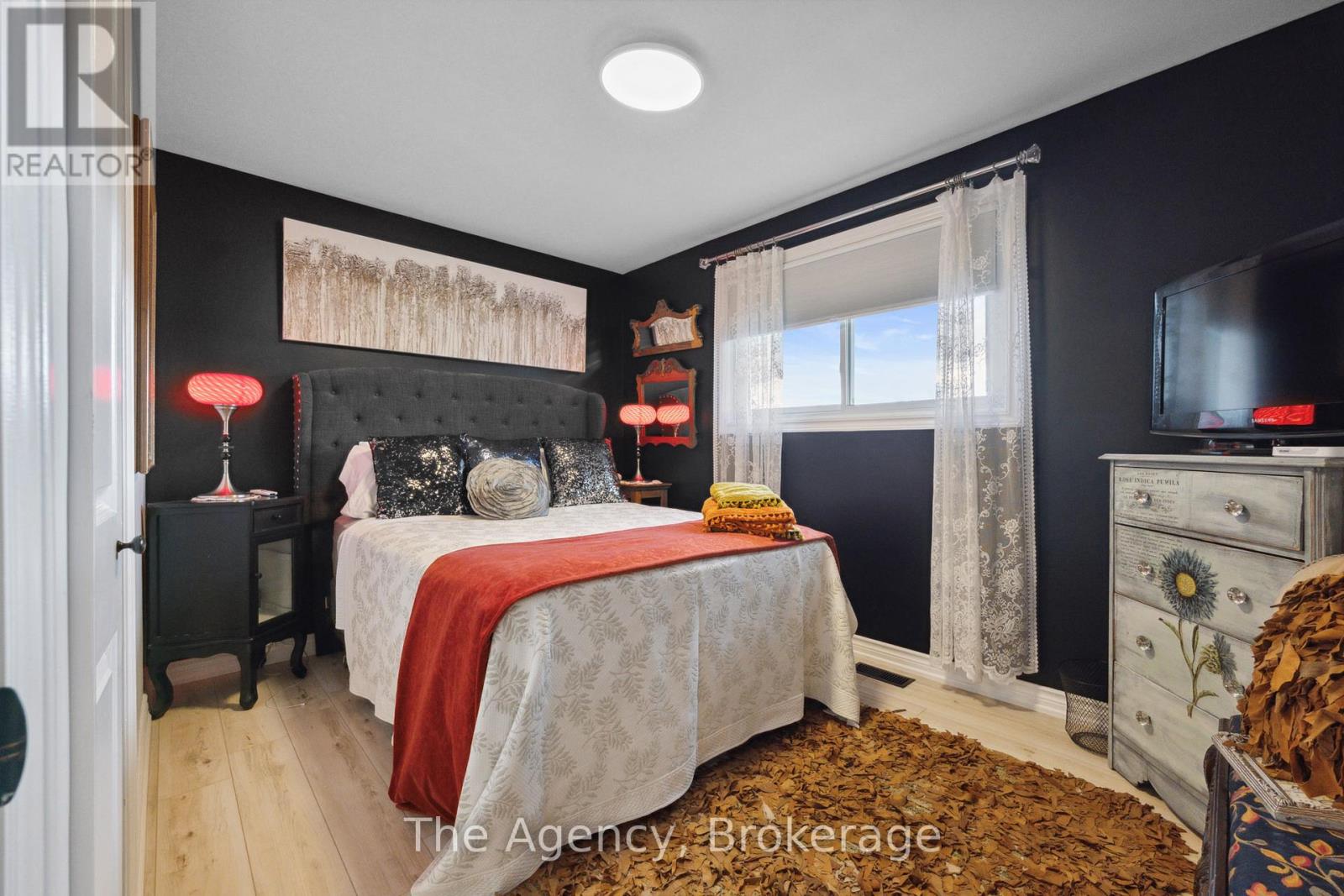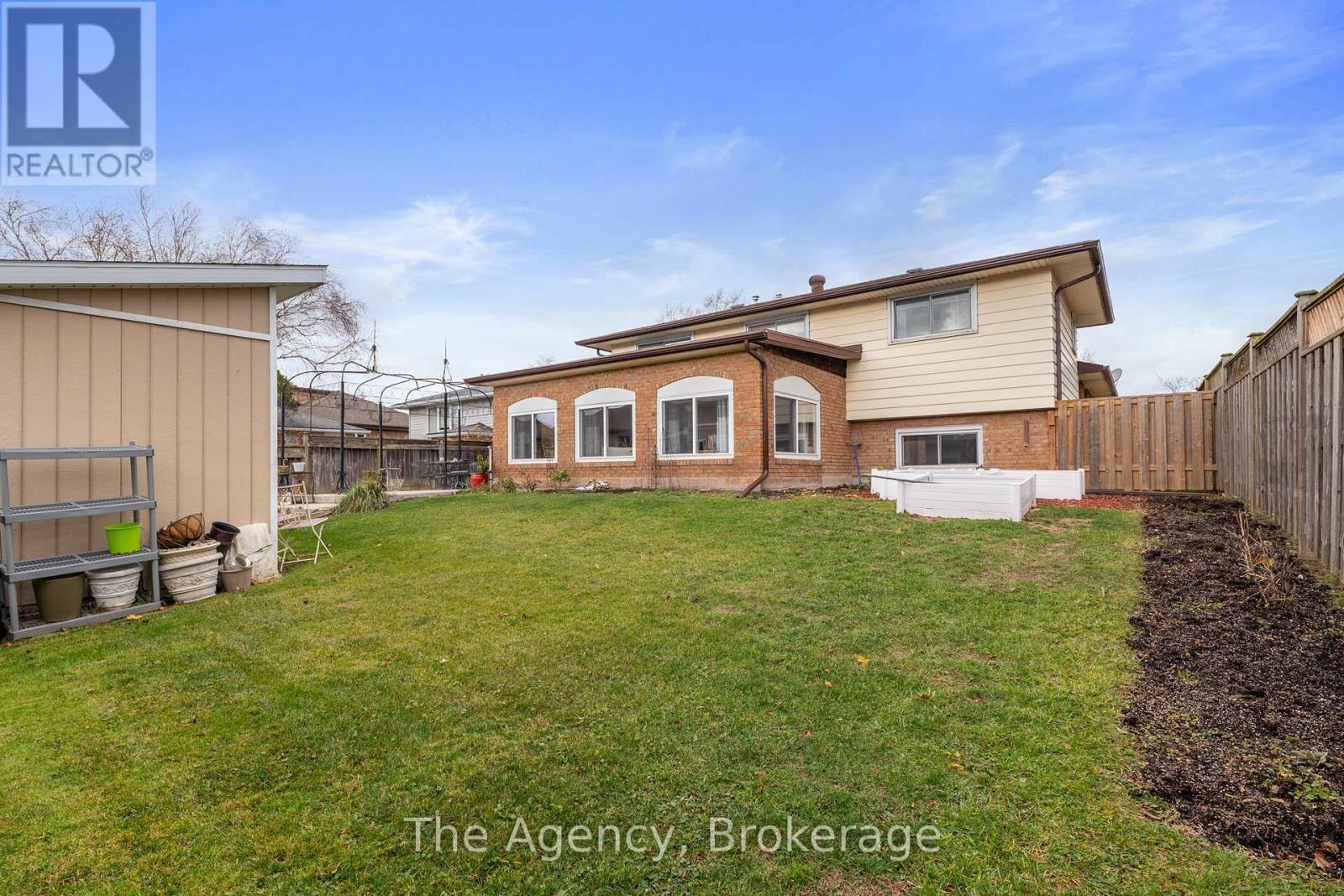4 Bedroom
3 Bathroom
1099.9909 - 1499.9875 sqft sq. ft
Fireplace
Central Air Conditioning
Forced Air
Landscaped
$764,900
Discover your dream home at 89 Endicott Terrace in Welland. Step into this delightful four-level backsplit, offering spacious and versatile living in one of the most desirable neighbourhoods in Welland. The main floor welcomes you with an open concept main floor layout with a large family room, dining room, kitchen, and breakfast area. A few steps up, you'll find three spacious bedrooms and a 4pc bath and laundry. The lower level boasts a large family room with a gas fireplace, wet bar, 3pc bath, and a walkout to an expansive sunroom with a separate entrance. The basement is a newly finished in-law suite, showcasing a living/kitchen area, along with a sizeable bedroom, a 3pc bath with laundry space. Ample storage and laundry facilities enhance the convenience of this beautifully appointed home. Don't miss the chance to make 89 Endicott Terrace your forever home. (id:38042)
Open House
This property has open houses!
Starts at:
2:00 pm
Ends at:
4:00 pm
Property Details
|
MLS® Number
|
X11610135 |
|
Property Type
|
Single Family |
|
Community Name
|
769 - Prince Charles |
|
AmenitiesNearBy
|
Park, Place Of Worship, Public Transit, Schools |
|
CommunityFeatures
|
School Bus |
|
Features
|
Flat Site, Lighting, Dry, Paved Yard, Carpet Free, In-law Suite |
|
ParkingSpaceTotal
|
5 |
|
Structure
|
Patio(s), Porch, Shed |
Building
|
BathroomTotal
|
3 |
|
BedroomsAboveGround
|
3 |
|
BedroomsBelowGround
|
1 |
|
BedroomsTotal
|
4 |
|
Amenities
|
Fireplace(s) |
|
Appliances
|
Barbeque, Garage Door Opener Remote(s), Water Heater, Water Meter, Window Coverings |
|
BasementDevelopment
|
Finished |
|
BasementFeatures
|
Separate Entrance |
|
BasementType
|
N/a (finished) |
|
ConstructionStyleAttachment
|
Detached |
|
ConstructionStyleSplitLevel
|
Backsplit |
|
CoolingType
|
Central Air Conditioning |
|
ExteriorFinish
|
Aluminum Siding, Brick |
|
FireProtection
|
Smoke Detectors |
|
FireplacePresent
|
Yes |
|
FireplaceTotal
|
1 |
|
FoundationType
|
Poured Concrete |
|
HeatingFuel
|
Natural Gas |
|
HeatingType
|
Forced Air |
|
SizeInterior
|
1099.9909 - 1499.9875 Sqft |
|
Type
|
House |
|
UtilityWater
|
Municipal Water |
Parking
Land
|
Acreage
|
No |
|
FenceType
|
Fenced Yard |
|
LandAmenities
|
Park, Place Of Worship, Public Transit, Schools |
|
LandscapeFeatures
|
Landscaped |
|
Sewer
|
Sanitary Sewer |
|
SizeDepth
|
110 Ft |
|
SizeFrontage
|
58 Ft |
|
SizeIrregular
|
58 X 110 Ft |
|
SizeTotalText
|
58 X 110 Ft|under 1/2 Acre |
|
ZoningDescription
|
Rl1 |
Rooms
| Level |
Type |
Length |
Width |
Dimensions |
|
Second Level |
Primary Bedroom |
4.23 m |
3.48 m |
4.23 m x 3.48 m |
|
Second Level |
Bedroom 2 |
3.83 m |
2.72 m |
3.83 m x 2.72 m |
|
Second Level |
Bedroom 3 |
2.7 m |
2.6 m |
2.7 m x 2.6 m |
|
Basement |
Living Room |
4.57 m |
3.66 m |
4.57 m x 3.66 m |
|
Basement |
Bedroom 4 |
3.08 m |
3.17 m |
3.08 m x 3.17 m |
|
Lower Level |
Family Room |
9.45 m |
3.96 m |
9.45 m x 3.96 m |
|
Main Level |
Kitchen |
2.64 m |
2.46 m |
2.64 m x 2.46 m |
|
Main Level |
Living Room |
5.14 m |
3.7 m |
5.14 m x 3.7 m |
|
Main Level |
Dining Room |
2.84 m |
2.74 m |
2.84 m x 2.74 m |
Utilities
|
Cable
|
Installed |
|
Sewer
|
Installed |










































