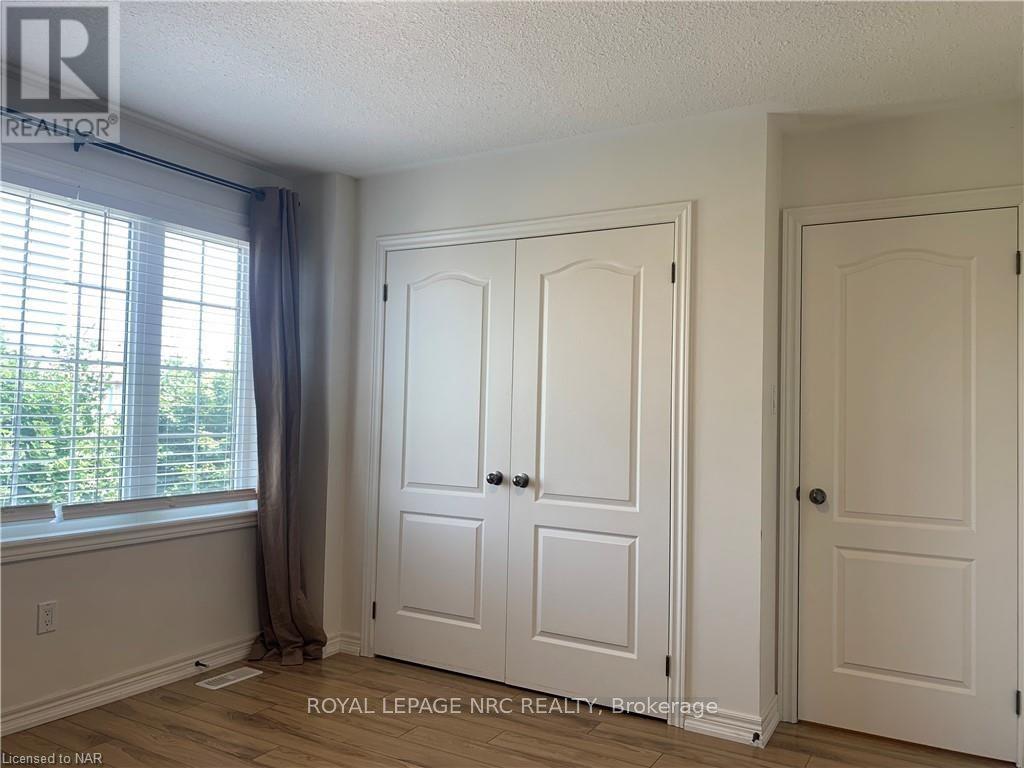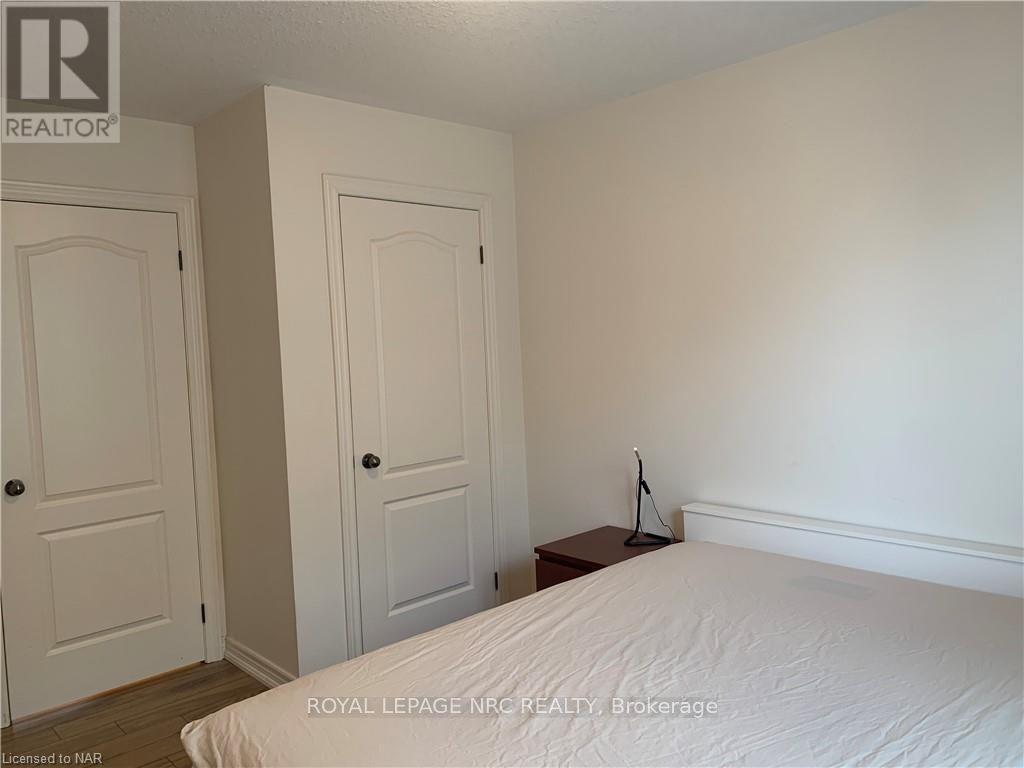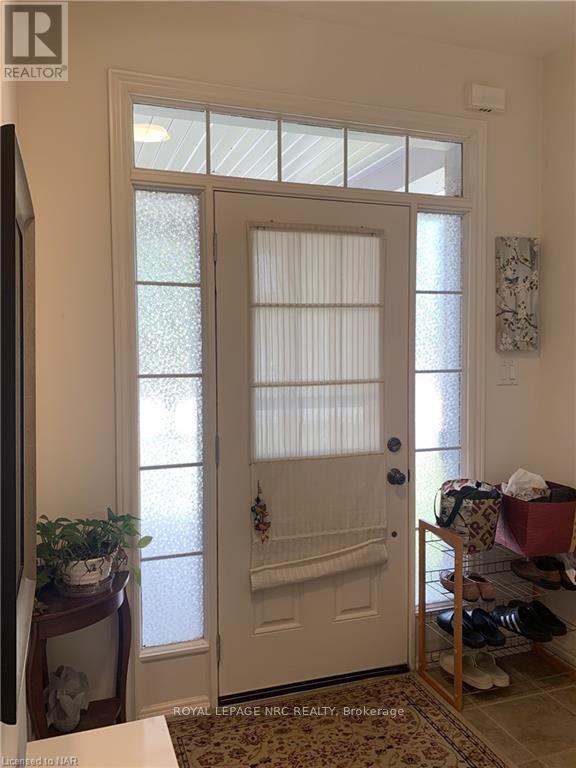4 Bedroom
3 Bathroom
Central Air Conditioning
Forced Air
$849,000
Charming and Well-Maintained 2-Story Home with 4 Bedrooms and 2.5 Bathrooms. This beautifully maintained two-story home offers the perfect blend of comfort, style, and functionality. With 4 spacious bedrooms and 2.5 bathrooms, this home provides ample space for family living. The open-concept layout on the main floor features upgraded 9-foot ceilings, creating an even more spacious and airy atmosphere throughout. The bright and inviting living/family room is perfect for entertaining or relaxing, while the adjacent dining area offers a warm space for family meals. The modern kitchen is equipped with plenty of counter space for cooking and meal prep. A half-bathroom on the main floor offers added convenience for guests.\r\nUpstairs, you'll find the generously-sized bedrooms, each offering ample closet space and natural light. The master suite is a true retreat, complete with a private en-suite bathroom featuring a large vanity, soaking tub, and separate shower. The additional 3 bedrooms share a well-appointed full bathroom. The attached 2-car garage provides ample storage and easy access to the home.\r\nThis property is located in a sought-after neighborhood, this home offers both tranquility and easy access to local amenities, schools, and transportation. With its excellent condition and thoughtful design, this home is truly move-in ready. (id:38042)
Property Details
|
MLS® Number
|
X10420234 |
|
Property Type
|
Single Family |
|
Community Name
|
219 - Forestview |
|
Features
|
Sump Pump |
|
Parking Space Total
|
6 |
Building
|
Bathroom Total
|
3 |
|
Bedrooms Above Ground
|
4 |
|
Bedrooms Total
|
4 |
|
Appliances
|
Water Heater, Dryer, Garage Door Opener, Refrigerator, Stove, Washer |
|
Basement Development
|
Unfinished |
|
Basement Type
|
Full (unfinished) |
|
Construction Style Attachment
|
Detached |
|
Cooling Type
|
Central Air Conditioning |
|
Exterior Finish
|
Brick, Vinyl Siding |
|
Foundation Type
|
Poured Concrete |
|
Half Bath Total
|
1 |
|
Heating Fuel
|
Natural Gas |
|
Heating Type
|
Forced Air |
|
Stories Total
|
2 |
|
Type
|
House |
|
Utility Water
|
Municipal Water |
Parking
Land
|
Acreage
|
No |
|
Sewer
|
Sanitary Sewer |
|
Size Depth
|
110 Ft |
|
Size Frontage
|
40 Ft |
|
Size Irregular
|
40.03 X 110 Ft |
|
Size Total Text
|
40.03 X 110 Ft|under 1/2 Acre |
|
Zoning Description
|
R1e, Epa |
Rooms
| Level |
Type |
Length |
Width |
Dimensions |
|
Second Level |
Bedroom |
3.76 m |
3.05 m |
3.76 m x 3.05 m |
|
Second Level |
Bathroom |
|
|
Measurements not available |
|
Second Level |
Bathroom |
|
|
Measurements not available |
|
Second Level |
Primary Bedroom |
4.88 m |
3.91 m |
4.88 m x 3.91 m |
|
Second Level |
Bedroom |
3.35 m |
3.05 m |
3.35 m x 3.05 m |
|
Second Level |
Bedroom |
3.05 m |
3.07 m |
3.05 m x 3.07 m |
|
Main Level |
Family Room |
5.03 m |
3.66 m |
5.03 m x 3.66 m |
|
Main Level |
Dining Room |
4.57 m |
3.05 m |
4.57 m x 3.05 m |
|
Main Level |
Kitchen |
3.2 m |
2.44 m |
3.2 m x 2.44 m |
|
Main Level |
Eating Area |
3.35 m |
2.74 m |
3.35 m x 2.74 m |
|
Main Level |
Laundry Room |
|
|
Measurements not available |
|
Main Level |
Bathroom |
|
|
Measurements not available |








































