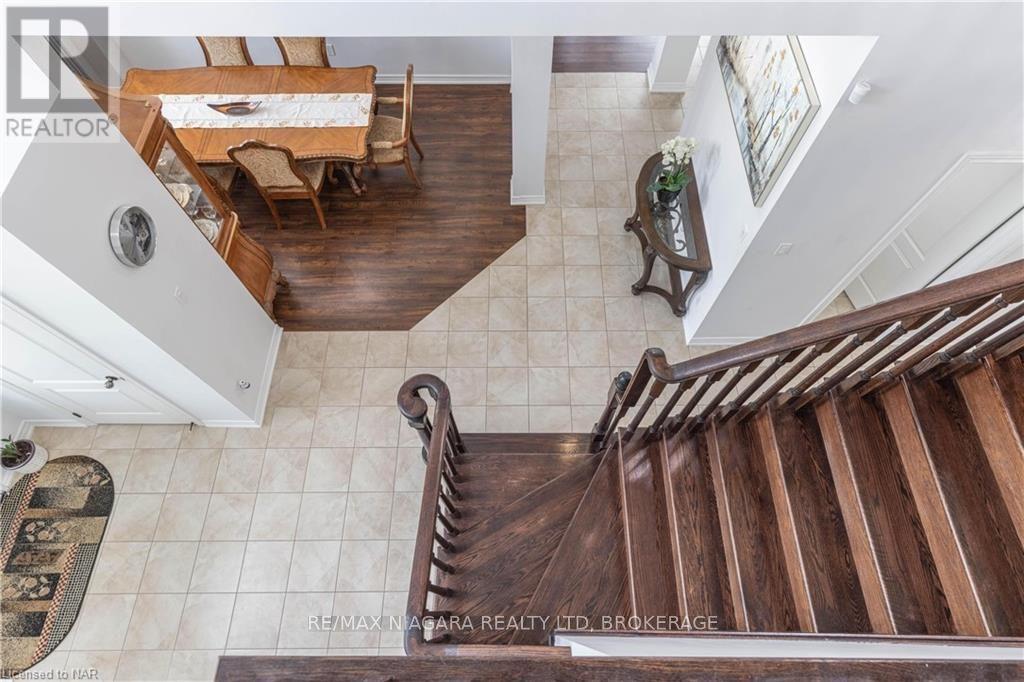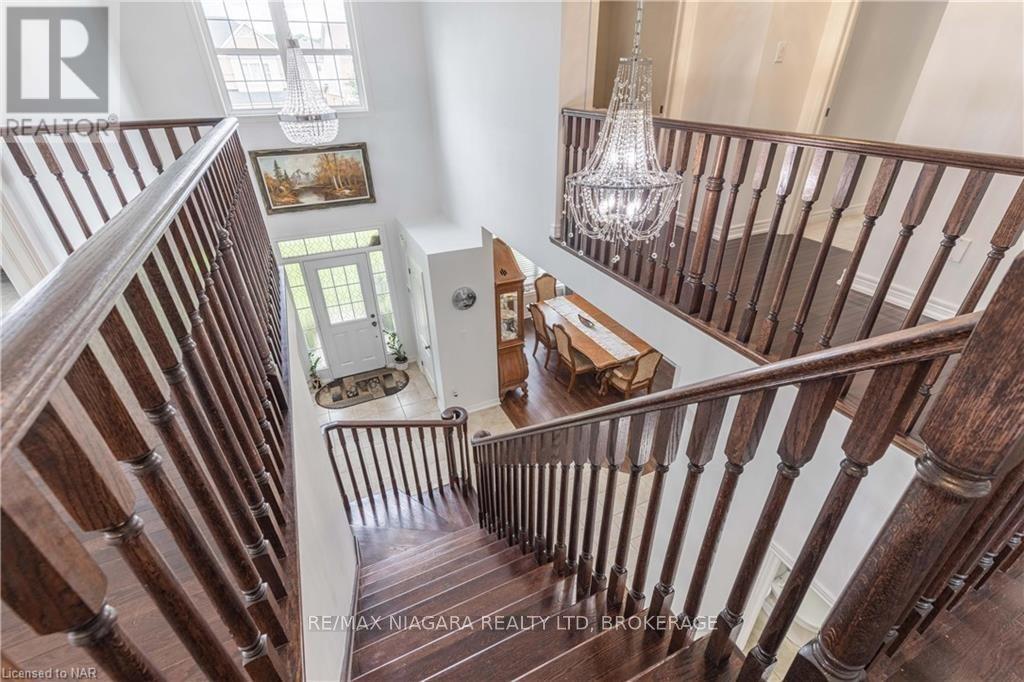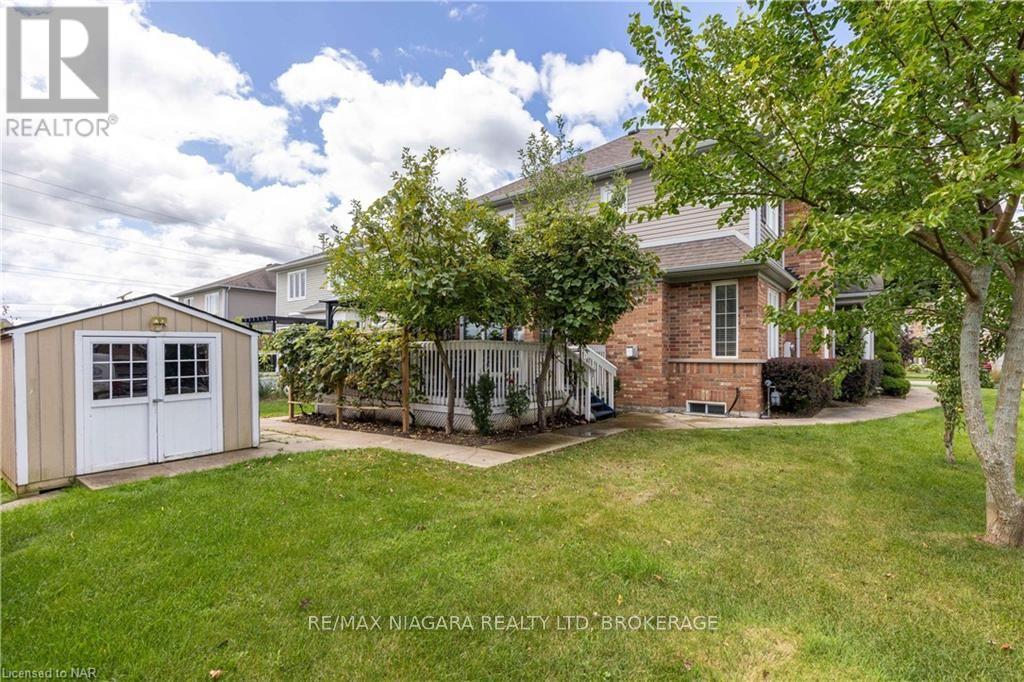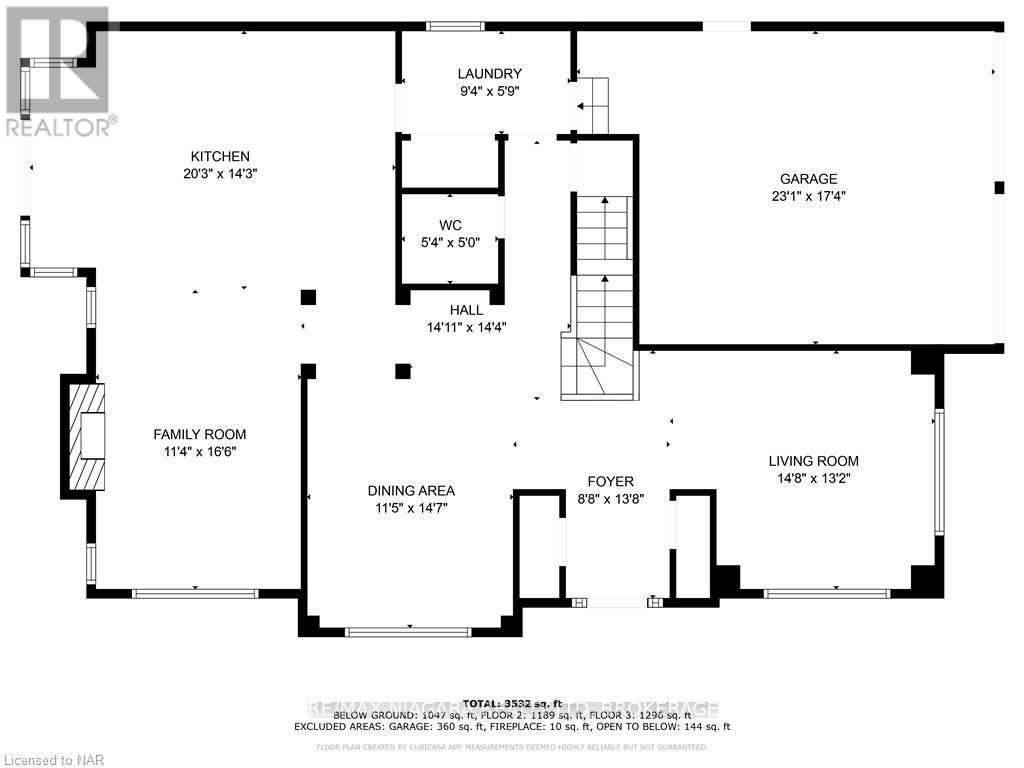5 Bedroom
4 Bathroom
Fireplace
Central Air Conditioning
Forced Air
Acreage
Lawn Sprinkler
$1,150,000
Step into a slice of suburban bliss with this beautifully crafted home nestled in a charming Niagara Falls West end neighborhood. Imagine a house where every detail spells 'home-sweet-home,' complete with 4 cozy bedrooms plus a bonus room that screams 'slumber party' or perhaps a mystic den for your yoga mats.\r\nThis isn't just a house; it's a carnival of space boasting 2894 square feet of living area, seasoned with quality craftsmanship that you can feel in every corner. The story doesn't end there! Your primary bedroom is an oasis of calm with a luxurious ensuite and wardrobe spaces so big, you might need a map to navigate!\r\nEntertainers, rejoice! A sprawling kitchen and ample living spaces make gatherings feel like a breeze, especially with a backdrop of grapevines and a sprinkler system that keeps the lush garden party-ready. Plus, the finished basement featuring a large bedroom and bathroom is perfect for guests or that moody teenager.\r\nLocation? Oh, it's a live Google map! Just a stroll to Garner Park, or a zip over to Costco Shopping centre, and a hop, skip, and a bus ride from schools and grocery shopping — all under your nose. Not to mention the local Boys and Girls Club, Cineplex, MacBain Centre and Heartland Forest for the kiddos!\r\nAnd let’s not forget the convenience of driving out without fuss, thanks to the spacious parking. Live here and you'll be the talk of the town—or at least the envy of your Facebook friends. Ready for a tour? Your future neighbours sure hope so! (id:38042)
Property Details
|
MLS® Number
|
X9413383 |
|
Property Type
|
Single Family |
|
Community Name
|
219 - Forestview |
|
Amenities Near By
|
Hospital |
|
Parking Space Total
|
8 |
|
Structure
|
Deck |
Building
|
Bathroom Total
|
4 |
|
Bedrooms Above Ground
|
4 |
|
Bedrooms Below Ground
|
1 |
|
Bedrooms Total
|
5 |
|
Amenities
|
Canopy, Fireplace(s) |
|
Appliances
|
Dishwasher, Dryer, Garage Door Opener, Refrigerator, Stove, Washer, Window Coverings |
|
Basement Development
|
Finished |
|
Basement Type
|
Full (finished) |
|
Construction Style Attachment
|
Detached |
|
Cooling Type
|
Central Air Conditioning |
|
Exterior Finish
|
Brick |
|
Fire Protection
|
Alarm System, Smoke Detectors |
|
Fireplace Present
|
Yes |
|
Fireplace Total
|
1 |
|
Foundation Type
|
Poured Concrete |
|
Half Bath Total
|
1 |
|
Heating Fuel
|
Natural Gas |
|
Heating Type
|
Forced Air |
|
Stories Total
|
2 |
|
Type
|
House |
|
Utility Water
|
Municipal Water |
Parking
Land
|
Acreage
|
Yes |
|
Land Amenities
|
Hospital |
|
Landscape Features
|
Lawn Sprinkler |
|
Sewer
|
Sanitary Sewer |
|
Size Frontage
|
100.47 M |
|
Size Irregular
|
100.47 |
|
Size Total
|
100.4700|under 1/2 Acre |
|
Size Total Text
|
100.4700|under 1/2 Acre |
|
Zoning Description
|
R1 |
Rooms
| Level |
Type |
Length |
Width |
Dimensions |
|
Second Level |
Bedroom |
3.68 m |
4.34 m |
3.68 m x 4.34 m |
|
Second Level |
Bedroom |
3.35 m |
4.24 m |
3.35 m x 4.24 m |
|
Second Level |
Bedroom |
3.45 m |
3.81 m |
3.45 m x 3.81 m |
|
Second Level |
Primary Bedroom |
4.85 m |
6.02 m |
4.85 m x 6.02 m |
|
Second Level |
Bathroom |
|
|
Measurements not available |
|
Second Level |
Bathroom |
|
|
Measurements not available |
|
Basement |
Bathroom |
|
|
Measurements not available |
|
Basement |
Bedroom |
4.72 m |
4.29 m |
4.72 m x 4.29 m |
|
Basement |
Family Room |
14.12 m |
5.16 m |
14.12 m x 5.16 m |
|
Main Level |
Other |
6.17 m |
4.34 m |
6.17 m x 4.34 m |
|
Main Level |
Family Room |
3.45 m |
5.03 m |
3.45 m x 5.03 m |
|
Main Level |
Living Room |
4.47 m |
4.01 m |
4.47 m x 4.01 m |
|
Main Level |
Dining Room |
3.48 m |
4.44 m |
3.48 m x 4.44 m |
|
Main Level |
Bathroom |
|
|
Measurements not available |
|
Main Level |
Laundry Room |
2.84 m |
1.75 m |
2.84 m x 1.75 m |












































