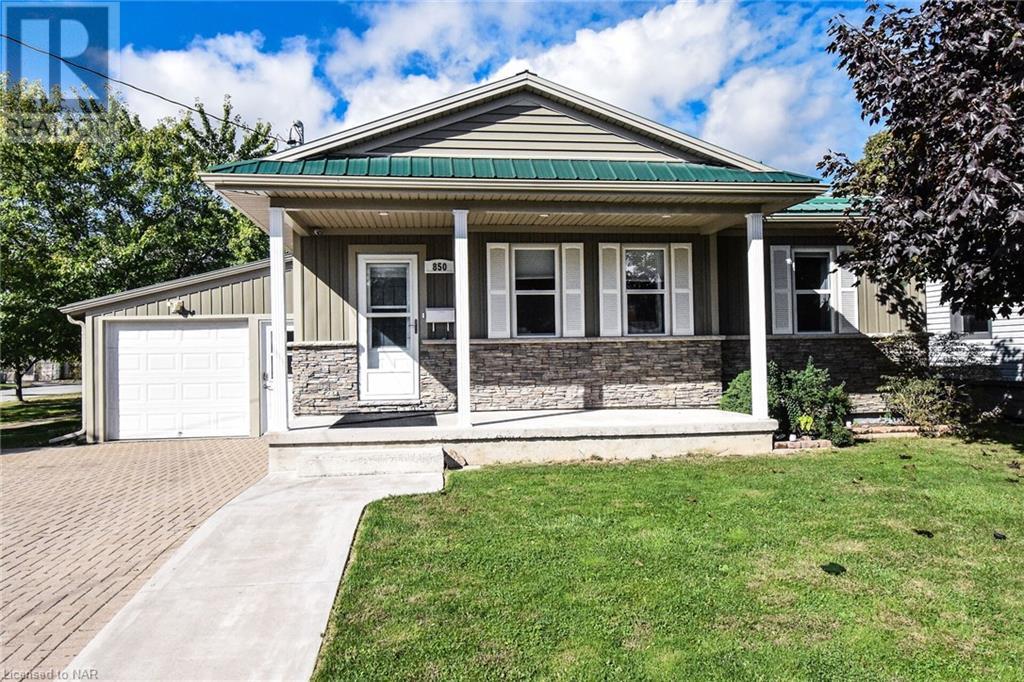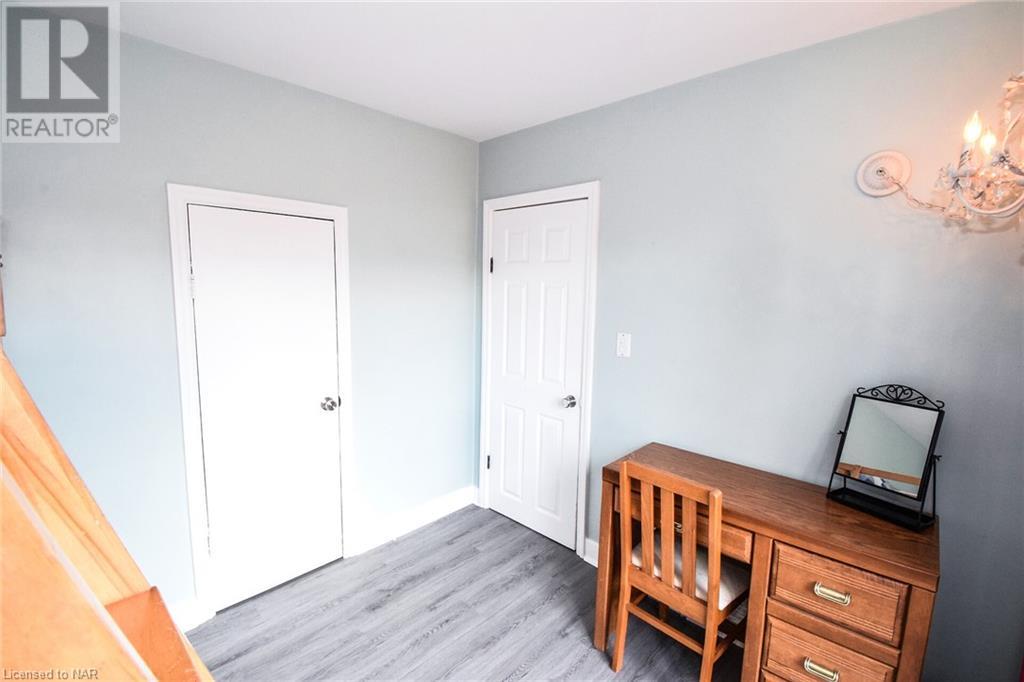3 Bedroom
2 Bathroom
908 sqft sq. ft
Bungalow
Central Air Conditioning
Forced Air
$558,000
First time offered, this 3 bed, 1.5 bath home is fully finished from top to bottom and is truly turn key and move in ready. Perfect for first time buyers or someone needing to downsize. The main floor has 3 bedrooms, an updated 4 pce bathroom and bright and spacious living room. The lower level is fully finished with a large rec room, den/office, laundry room and 2 pce bathroom. The nice sized yard is fully fenced. There is a large deck with a hot tub (needs a new pump) and a changing area. There is a good sized shed for extra storage. Don't miss out on this gem of a house! (id:38042)
Property Details
|
MLS® Number
|
40654709 |
|
Property Type
|
Single Family |
|
AmenitiesNearBy
|
Hospital, Schools |
|
CommunityFeatures
|
Quiet Area |
|
EquipmentType
|
None |
|
ParkingSpaceTotal
|
3 |
|
RentalEquipmentType
|
None |
Building
|
BathroomTotal
|
2 |
|
BedroomsAboveGround
|
3 |
|
BedroomsTotal
|
3 |
|
Appliances
|
Dryer, Refrigerator, Stove, Washer, Window Coverings, Garage Door Opener |
|
ArchitecturalStyle
|
Bungalow |
|
BasementDevelopment
|
Finished |
|
BasementType
|
Full (finished) |
|
ConstructedDate
|
1955 |
|
ConstructionStyleAttachment
|
Detached |
|
CoolingType
|
Central Air Conditioning |
|
ExteriorFinish
|
Stone, Vinyl Siding |
|
FoundationType
|
Poured Concrete |
|
HalfBathTotal
|
1 |
|
HeatingFuel
|
Natural Gas |
|
HeatingType
|
Forced Air |
|
StoriesTotal
|
1 |
|
SizeInterior
|
908 Sqft |
|
Type
|
House |
|
UtilityWater
|
Municipal Water |
Parking
Land
|
AccessType
|
Highway Nearby |
|
Acreage
|
No |
|
LandAmenities
|
Hospital, Schools |
|
Sewer
|
Municipal Sewage System |
|
SizeDepth
|
97 Ft |
|
SizeFrontage
|
42 Ft |
|
SizeTotalText
|
Under 1/2 Acre |
|
ZoningDescription
|
Rl1 |
Rooms
| Level |
Type |
Length |
Width |
Dimensions |
|
Basement |
2pc Bathroom |
|
|
7'2'' x 4'0'' |
|
Basement |
Den |
|
|
9'10'' x 7'6'' |
|
Basement |
Recreation Room |
|
|
23'11'' x 13'10'' |
|
Basement |
Utility Room |
|
|
11'6'' x 7'0'' |
|
Main Level |
Kitchen |
|
|
12'3'' x 10'4'' |
|
Main Level |
4pc Bathroom |
|
|
6'6'' x 5'5'' |
|
Main Level |
Bedroom |
|
|
9'8'' x 9'0'' |
|
Main Level |
Bedroom |
|
|
10'5'' x 8'9'' |
|
Main Level |
Primary Bedroom |
|
|
11'10'' x 10'11'' |
|
Main Level |
Living Room |
|
|
17'8'' x 12'6'' |












































