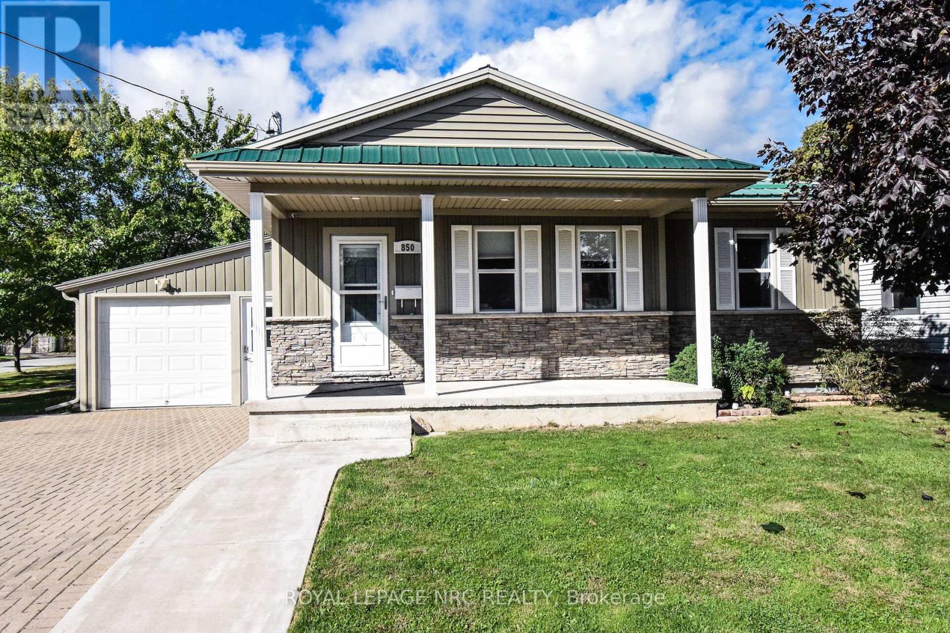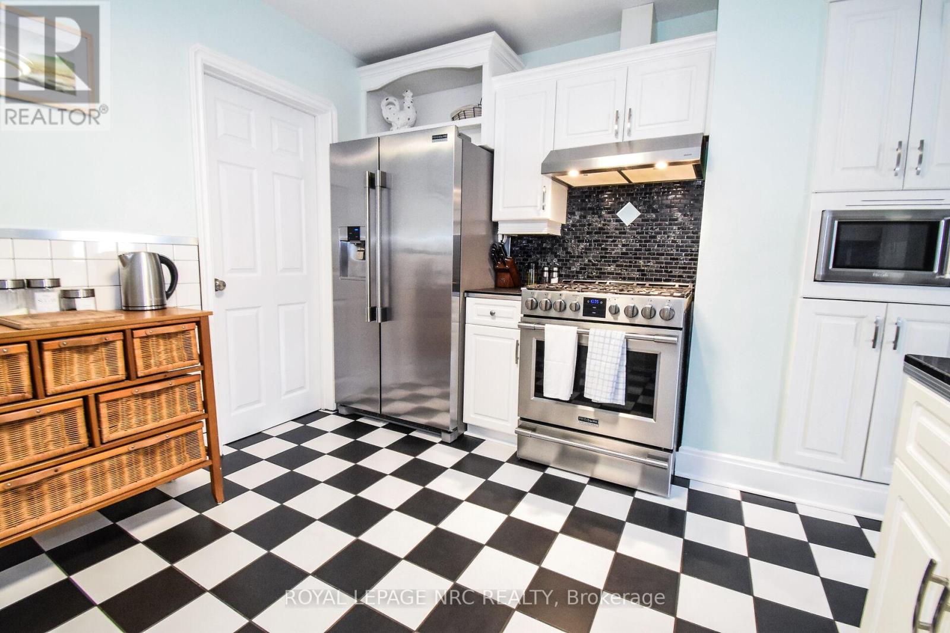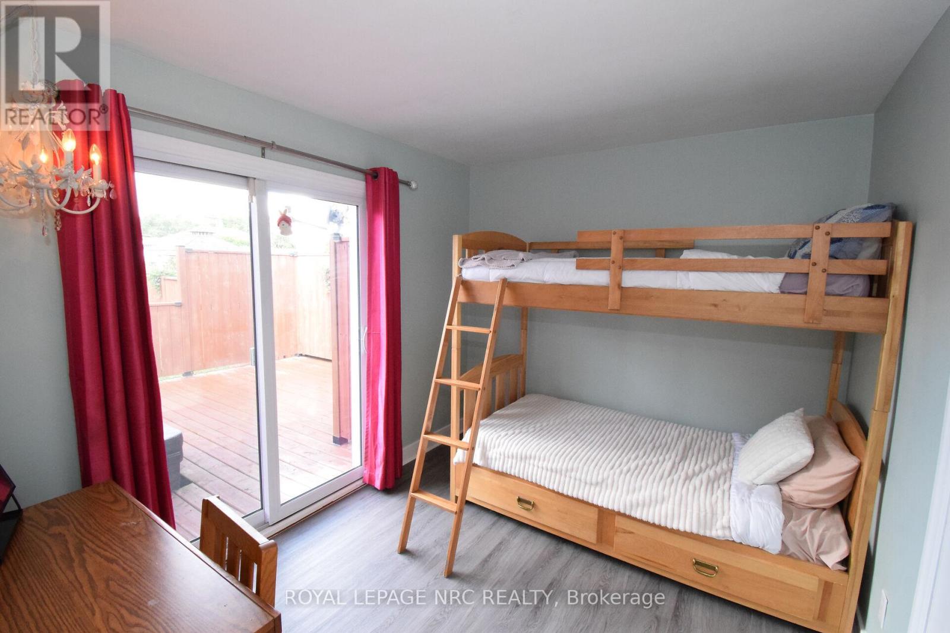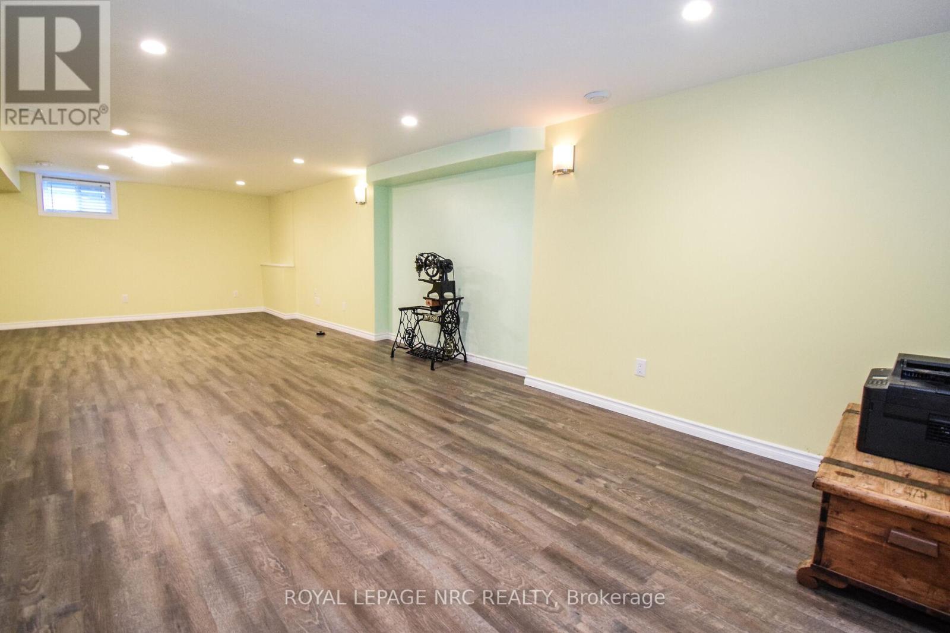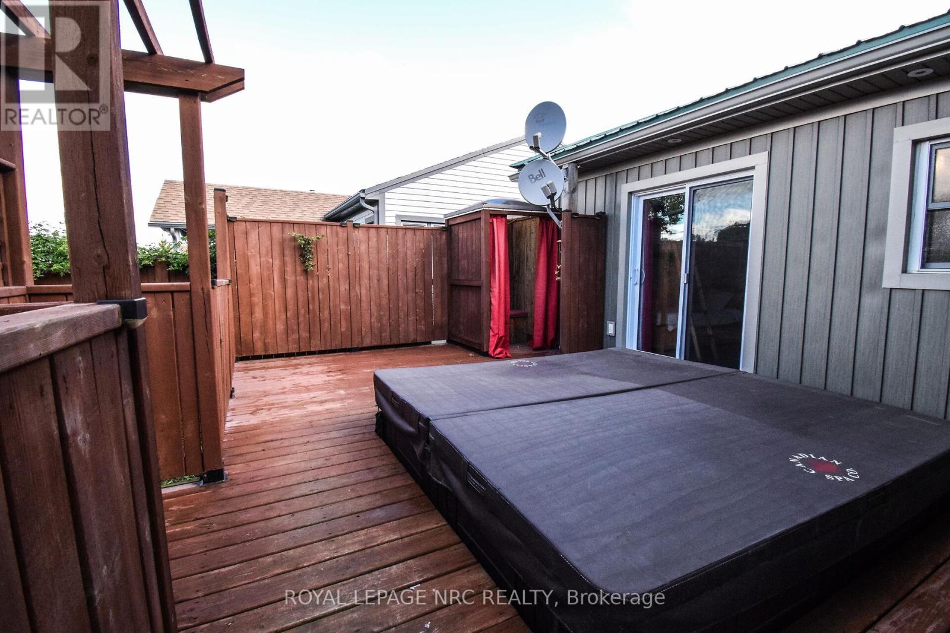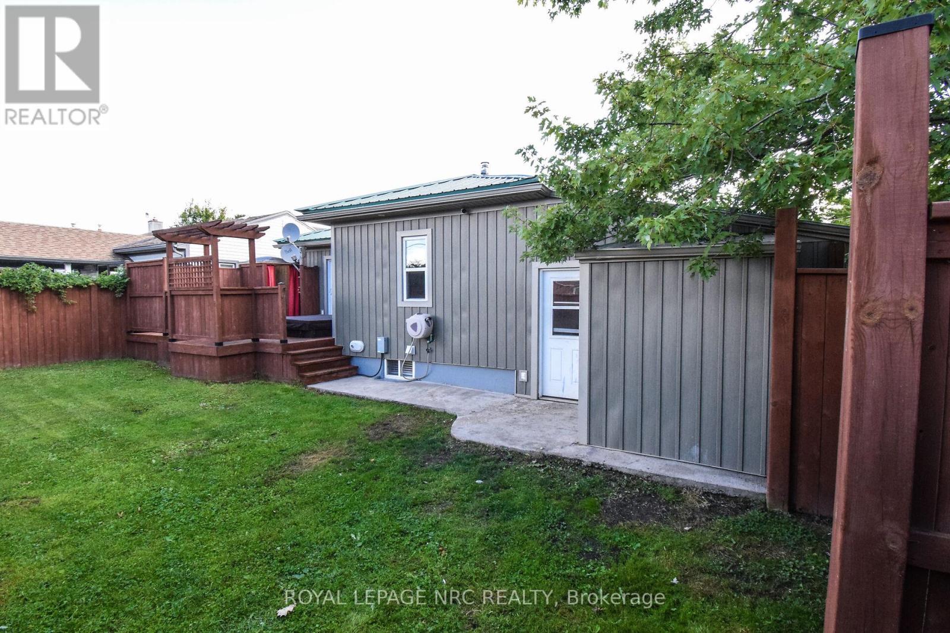3 Bedroom
2 Bathroom
699.9943 - 1099.9909 sqft sq. ft
Bungalow
Central Air Conditioning
Forced Air
$558,000
First time offered, this 3 bed, 1.5 bath home is fully finished from top to bottom and is truly turn key and move in ready.Perfect for first time buyers or someone needing to downsize. The main floor has 3 bedrooms, an updated 4 pce bathroom and bright andspacious living room. The lower level is fully finished with a large rec room, den/office, laundry room and 2 pce bathroom. The nice sized yardis fully fenced. There is a large deck with a hot tub (needs a new pump) and a changing area. There is a good sized shed for extra storage.Don't miss out on this gem of a house! (id:38042)
Property Details
|
MLS® Number
|
X9381841 |
|
Property Type
|
Single Family |
|
Community Name
|
Lincoln/Crowland |
|
AmenitiesNearBy
|
Hospital, Place Of Worship, Schools |
|
Features
|
Flat Site |
|
ParkingSpaceTotal
|
3 |
|
Structure
|
Deck, Shed |
Building
|
BathroomTotal
|
2 |
|
BedroomsAboveGround
|
3 |
|
BedroomsTotal
|
3 |
|
Appliances
|
Hot Tub, Garage Door Opener Remote(s), Water Heater - Tankless, Water Heater, Dryer, Freezer, Garage Door Opener, Refrigerator, Stove, Washer, Window Coverings |
|
ArchitecturalStyle
|
Bungalow |
|
BasementDevelopment
|
Finished |
|
BasementType
|
Full (finished) |
|
ConstructionStyleAttachment
|
Detached |
|
CoolingType
|
Central Air Conditioning |
|
ExteriorFinish
|
Stone, Vinyl Siding |
|
FoundationType
|
Poured Concrete |
|
HalfBathTotal
|
1 |
|
HeatingFuel
|
Natural Gas |
|
HeatingType
|
Forced Air |
|
StoriesTotal
|
1 |
|
SizeInterior
|
699.9943 - 1099.9909 Sqft |
|
Type
|
House |
|
UtilityWater
|
Municipal Water |
Parking
Land
|
Acreage
|
No |
|
LandAmenities
|
Hospital, Place Of Worship, Schools |
|
Sewer
|
Sanitary Sewer |
|
SizeDepth
|
97 Ft ,3 In |
|
SizeFrontage
|
42 Ft ,1 In |
|
SizeIrregular
|
42.1 X 97.3 Ft |
|
SizeTotalText
|
42.1 X 97.3 Ft |
|
ZoningDescription
|
Rl1 |
Rooms
| Level |
Type |
Length |
Width |
Dimensions |
|
Basement |
Recreational, Games Room |
7.29 m |
4.22 m |
7.29 m x 4.22 m |
|
Basement |
Utility Room |
3.51 m |
2.13 m |
3.51 m x 2.13 m |
|
Basement |
Den |
3 m |
2.29 m |
3 m x 2.29 m |
|
Basement |
Bathroom |
2.18 m |
1.22 m |
2.18 m x 1.22 m |
|
Main Level |
Living Room |
5.38 m |
3.81 m |
5.38 m x 3.81 m |
|
Main Level |
Bedroom |
3.61 m |
3.33 m |
3.61 m x 3.33 m |
|
Main Level |
Bedroom 2 |
3.17 m |
2.67 m |
3.17 m x 2.67 m |
|
Main Level |
Bedroom 3 |
2.95 m |
2.74 m |
2.95 m x 2.74 m |
|
Main Level |
Kitchen |
3.73 m |
3.15 m |
3.73 m x 3.15 m |
|
Main Level |
Bathroom |
1.98 m |
1.65 m |
1.98 m x 1.65 m |

