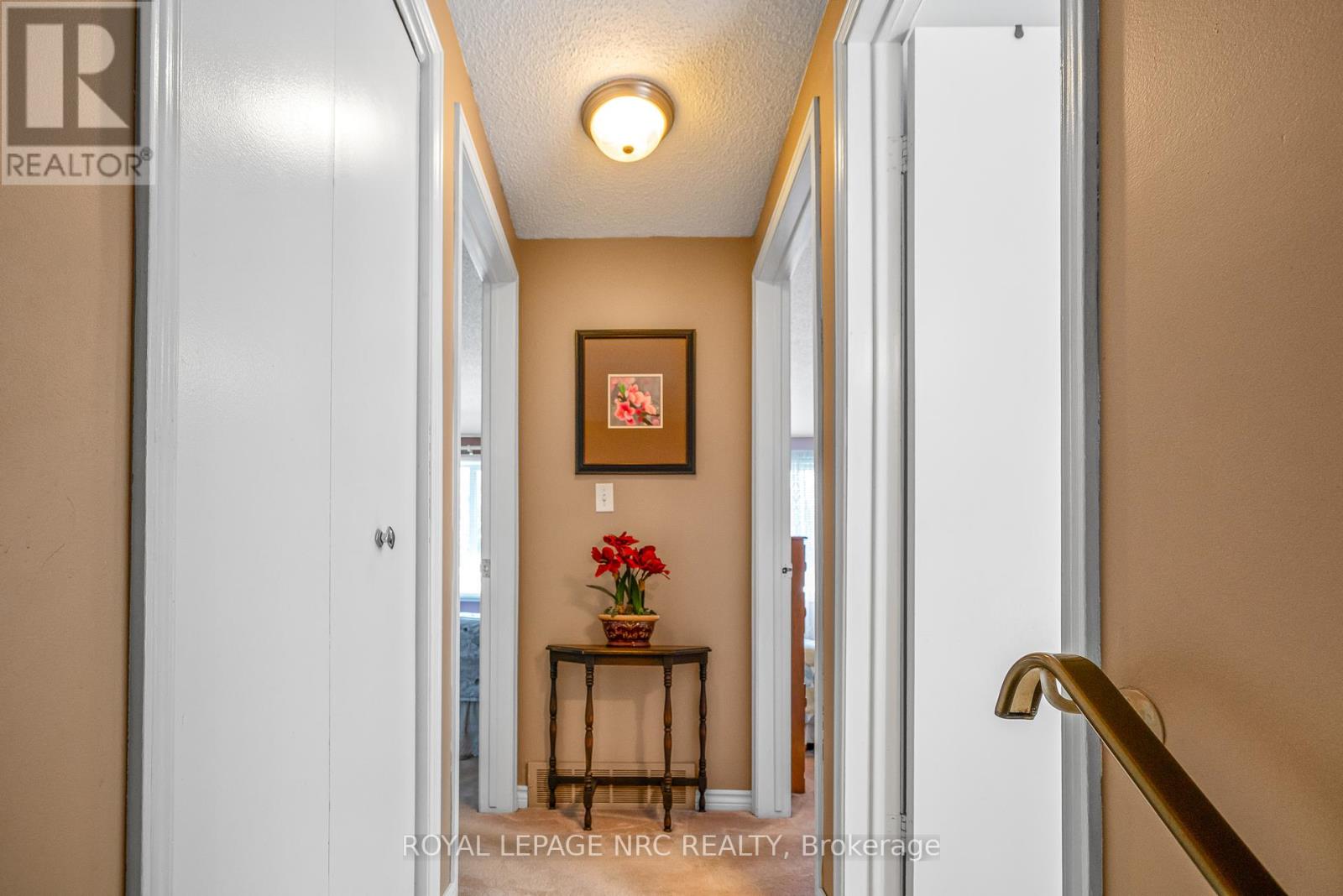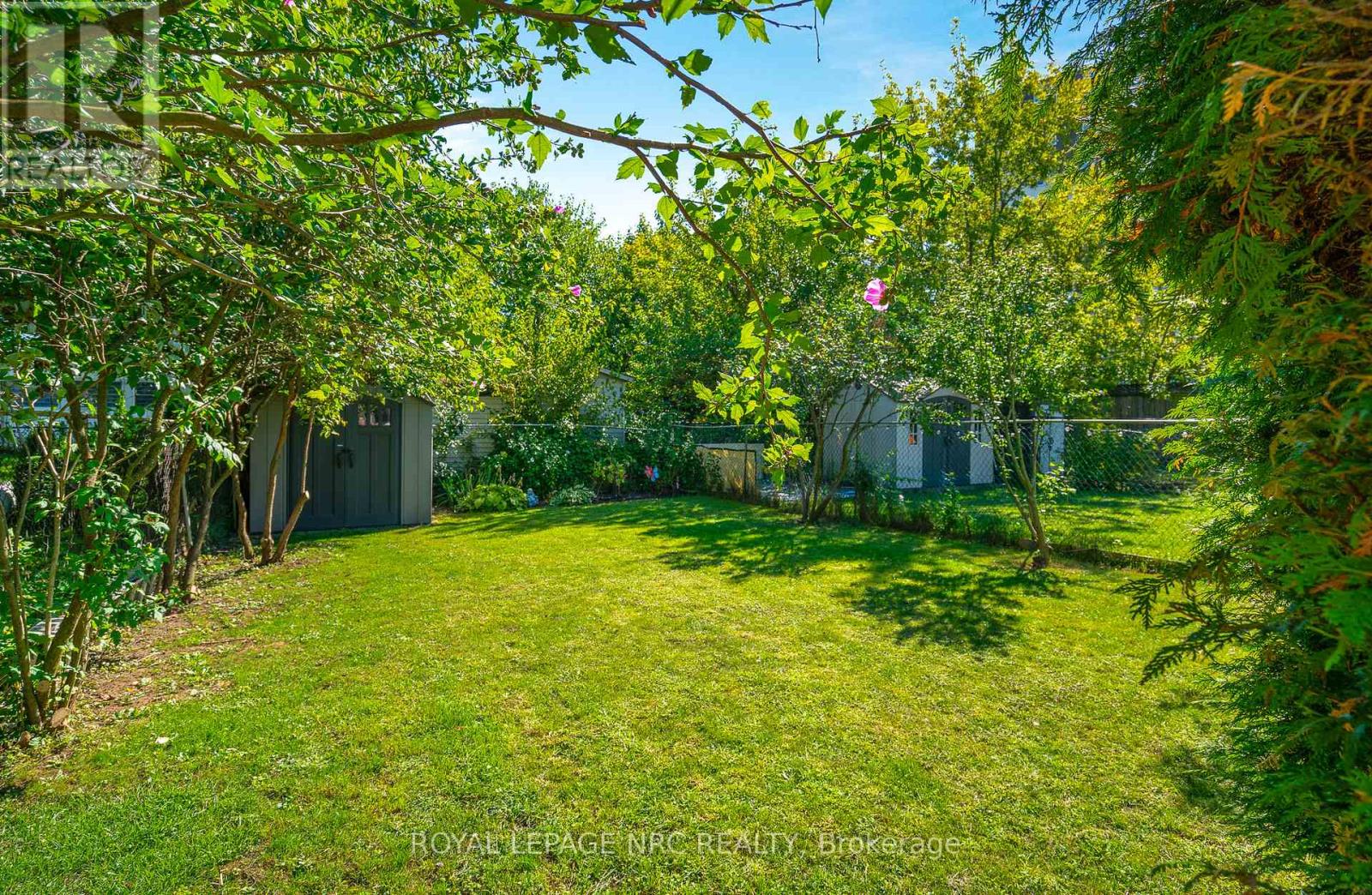3 Bedroom
1 Bathroom
1099.9909 - 1499.9875 sqft sq. ft
Central Air Conditioning
Forced Air
$519,900
Welcome to 8 McNicholl Circ an adorable-affordable semi detached home found in the North End of St. Catharines. This quiet cul de sac is to close to EVERYTHING, schools, parks, shopping centres, restaurants & a 2 minute drive to the QEW for commuters. Attention 1st home buyers, we have 3 bedrooms, a nice size living/dining area, a lower level family room with a walk-out to the private back yard which is fully fenced. Some updates include a new electrical panel 2023, windows & patio door, furnace/HWT 2009 (ownded). If you would like a home for holidays call today we can accomodate a quick closing! (id:38042)
Property Details
|
MLS® Number
|
X11822415 |
|
Property Type
|
Single Family |
|
Community Name
|
446 - Fairview |
|
AmenitiesNearBy
|
Place Of Worship, Public Transit |
|
Features
|
Cul-de-sac, Level |
|
ParkingSpaceTotal
|
4 |
|
Structure
|
Patio(s), Shed |
Building
|
BathroomTotal
|
1 |
|
BedroomsAboveGround
|
3 |
|
BedroomsTotal
|
3 |
|
Appliances
|
Dryer, Refrigerator, Stove, Washer, Window Coverings |
|
BasementFeatures
|
Separate Entrance, Walk Out |
|
BasementType
|
N/a |
|
ConstructionStyleAttachment
|
Semi-detached |
|
ConstructionStyleSplitLevel
|
Backsplit |
|
CoolingType
|
Central Air Conditioning |
|
ExteriorFinish
|
Brick Facing, Vinyl Siding |
|
FireProtection
|
Smoke Detectors |
|
FoundationType
|
Poured Concrete |
|
HeatingFuel
|
Natural Gas |
|
HeatingType
|
Forced Air |
|
SizeInterior
|
1099.9909 - 1499.9875 Sqft |
|
Type
|
House |
|
UtilityWater
|
Municipal Water |
Land
|
Acreage
|
No |
|
FenceType
|
Fenced Yard |
|
LandAmenities
|
Place Of Worship, Public Transit |
|
Sewer
|
Sanitary Sewer |
|
SizeDepth
|
130 Ft |
|
SizeFrontage
|
30 Ft |
|
SizeIrregular
|
30 X 130 Ft |
|
SizeTotalText
|
30 X 130 Ft |
|
ZoningDescription
|
R2 |
Rooms
| Level |
Type |
Length |
Width |
Dimensions |
|
Second Level |
Bedroom |
12.1 m |
9.8 m |
12.1 m x 9.8 m |
|
Second Level |
Bedroom |
13 m |
8.11 m |
13 m x 8.11 m |
|
Basement |
Laundry Room |
22.4 m |
18.11 m |
22.4 m x 18.11 m |
|
Main Level |
Kitchen |
8.8 m |
7.7 m |
8.8 m x 7.7 m |
|
Main Level |
Living Room |
22.8 m |
18.8 m |
22.8 m x 18.8 m |
|
Ground Level |
Bedroom |
12.7 m |
8.1 m |
12.7 m x 8.1 m |
|
Ground Level |
Family Room |
17.1 m |
9.9 m |
17.1 m x 9.9 m |
Utilities
|
Cable
|
Installed |
|
Sewer
|
Installed |





































