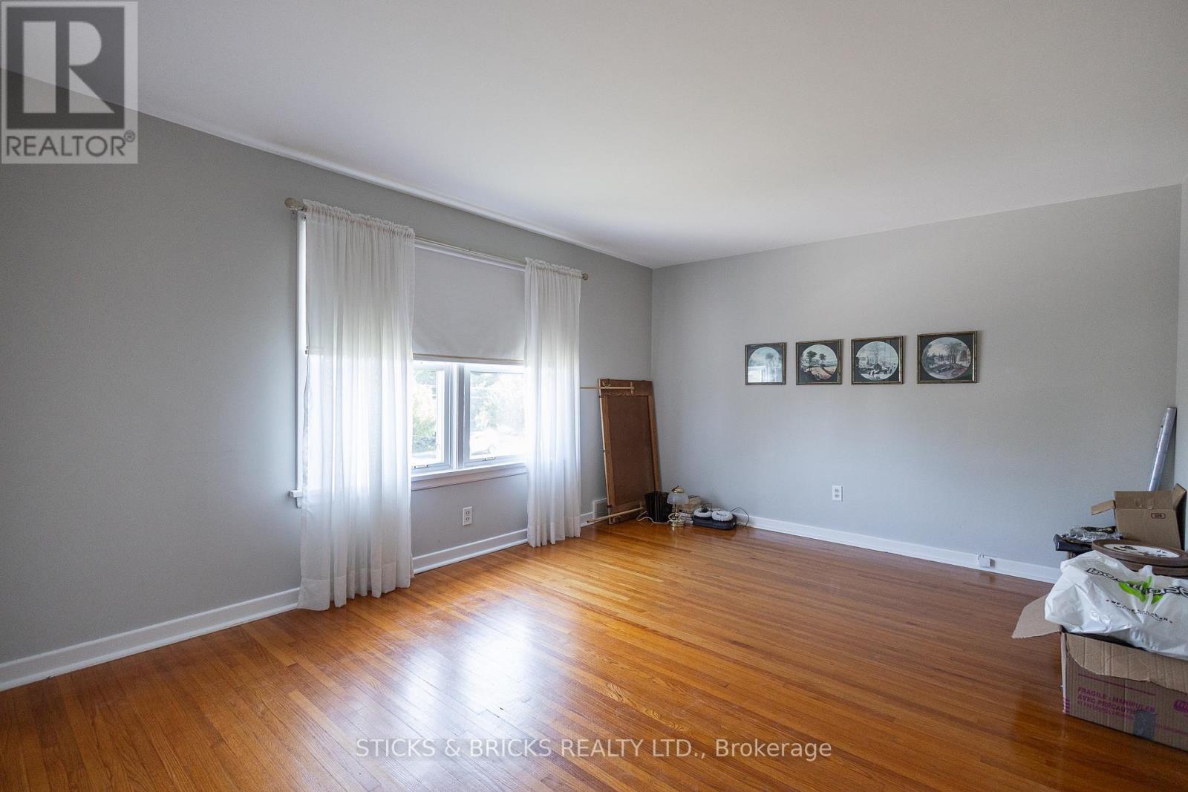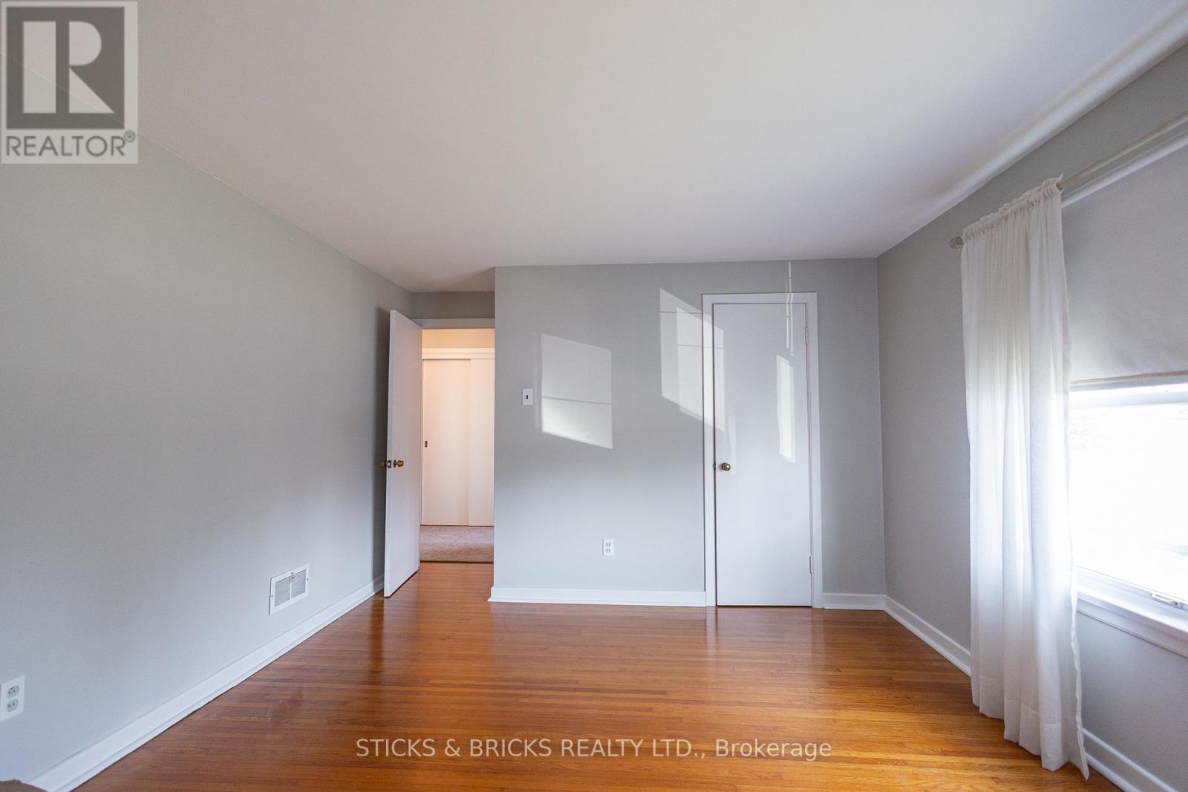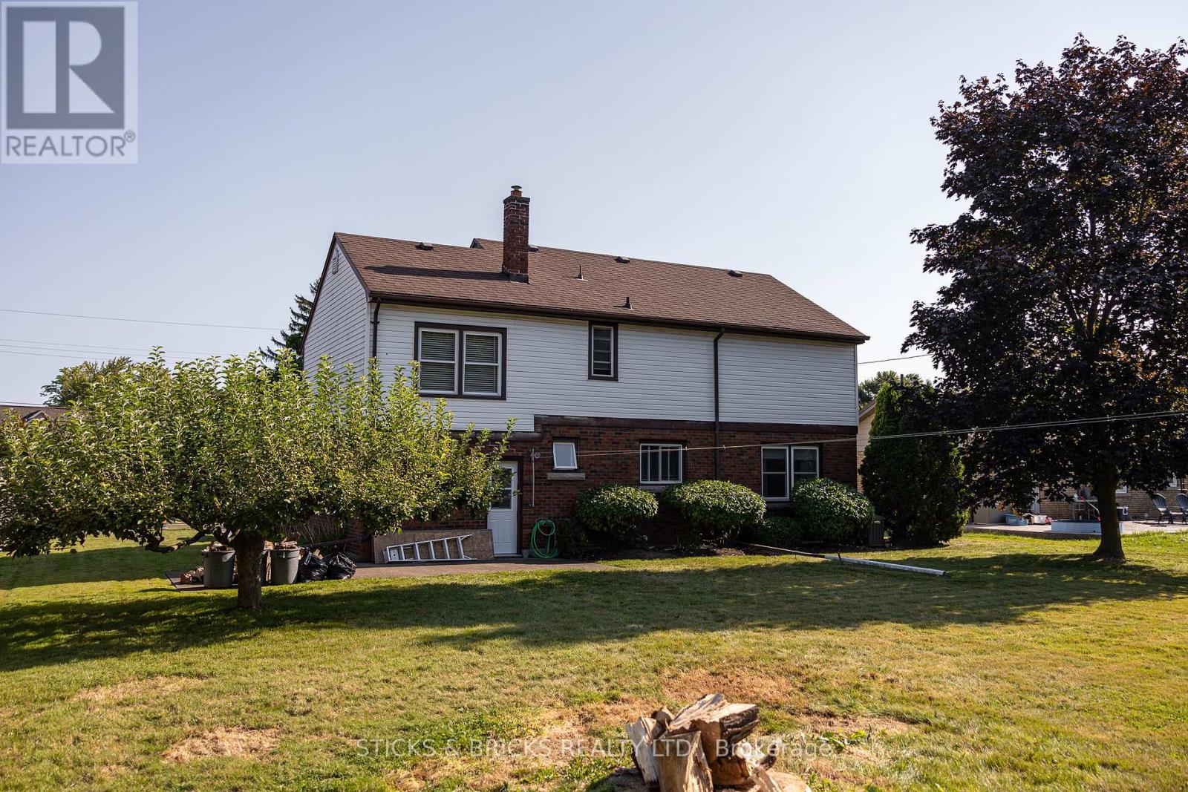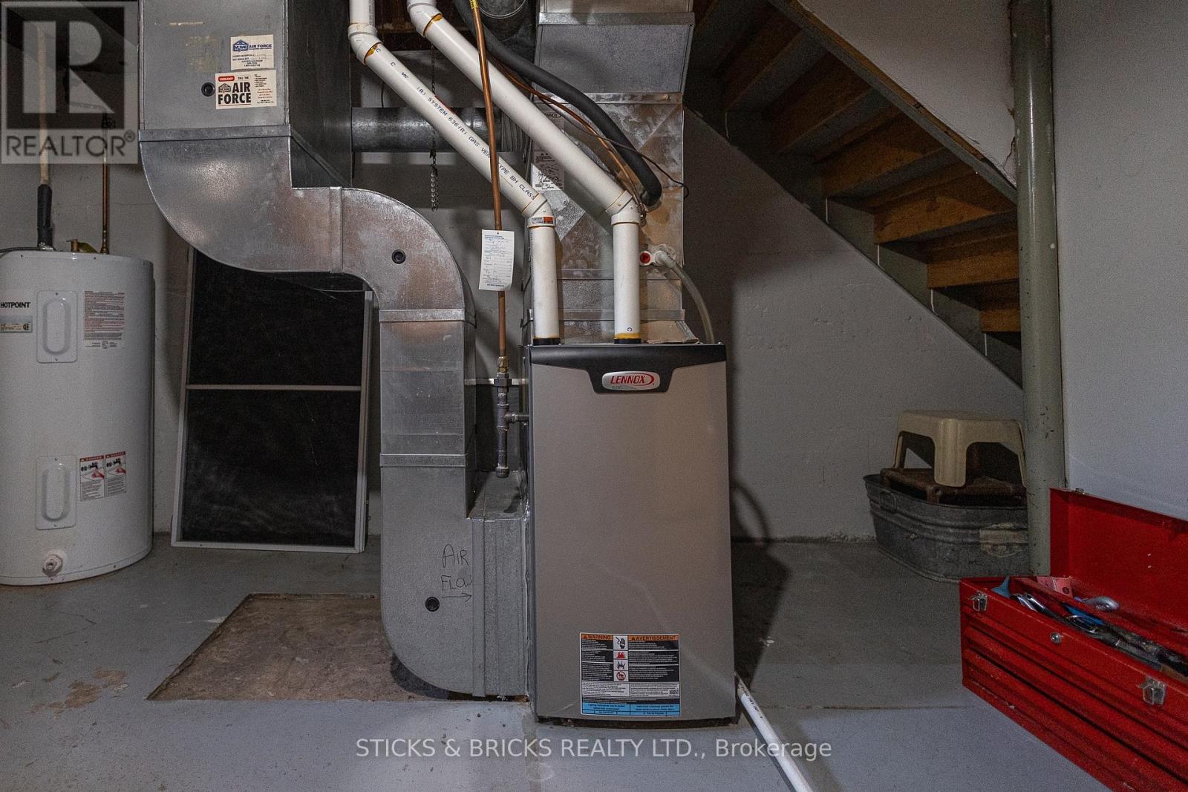4 Bedroom
2 Bathroom
Central Air Conditioning
Forced Air
$699,900
BEAUTIFUL LOCATION OVERLOOKING THE BEAUTIFUL NIAGARA RIVER PARKWAY! THIS 2 STOREY FAMILY HOME BOASTS 4 LARGE BEDROOMS, A BEAUTIFUL LARGE BACKYARD, 2 BATHS, SPACIOUS LIVING AND DINING ROOMS AND HARDWOOD FLOORING THROUGHOUT. IDEAL HOME FOR YOUR GROWING FAMILY. THE LOWER LEVEL IS 90% FINISHED WITH POTENTIAL FOR ANOTHER BEDROOM OR MORE LIVING SPACE. ATTACHED GARAGE AND MORE! AVAILABLE FOR IMMEDIATE POSSESSION. YOU WON'T FIND A NICER SPOT, AND AGGRESSIVELY PRICED!! (id:38042)
Property Details
|
MLS® Number
|
X11821591 |
|
Property Type
|
Single Family |
|
Community Name
|
223 - Chippawa |
|
ParkingSpaceTotal
|
5 |
Building
|
BathroomTotal
|
2 |
|
BedroomsAboveGround
|
4 |
|
BedroomsTotal
|
4 |
|
Appliances
|
Water Heater, Dryer, Refrigerator, Stove, Washer, Window Coverings |
|
BasementDevelopment
|
Partially Finished |
|
BasementType
|
Full (partially Finished) |
|
ConstructionStyleAttachment
|
Detached |
|
CoolingType
|
Central Air Conditioning |
|
ExteriorFinish
|
Brick, Vinyl Siding |
|
FoundationType
|
Poured Concrete |
|
HalfBathTotal
|
1 |
|
HeatingFuel
|
Natural Gas |
|
HeatingType
|
Forced Air |
|
StoriesTotal
|
2 |
|
Type
|
House |
|
UtilityWater
|
Municipal Water |
Parking
Land
|
Acreage
|
No |
|
Sewer
|
Sanitary Sewer |
|
SizeDepth
|
121 Ft ,9 In |
|
SizeFrontage
|
82 Ft ,2 In |
|
SizeIrregular
|
82.21 X 121.75 Ft |
|
SizeTotalText
|
82.21 X 121.75 Ft |
Rooms
| Level |
Type |
Length |
Width |
Dimensions |
|
Second Level |
Bedroom |
6.12 m |
3.63 m |
6.12 m x 3.63 m |
|
Second Level |
Bathroom |
1 m |
1 m |
1 m x 1 m |
|
Second Level |
Bedroom 2 |
5.11 m |
3.45 m |
5.11 m x 3.45 m |
|
Second Level |
Bedroom 3 |
4.37 m |
3.45 m |
4.37 m x 3.45 m |
|
Second Level |
Bedroom 4 |
3.53 m |
2.44 m |
3.53 m x 2.44 m |
|
Main Level |
Kitchen |
3.81 m |
3.3 m |
3.81 m x 3.3 m |
|
Main Level |
Bathroom |
1 m |
1 m |
1 m x 1 m |
|
Main Level |
Dining Room |
3.58 m |
3.51 m |
3.58 m x 3.51 m |

























