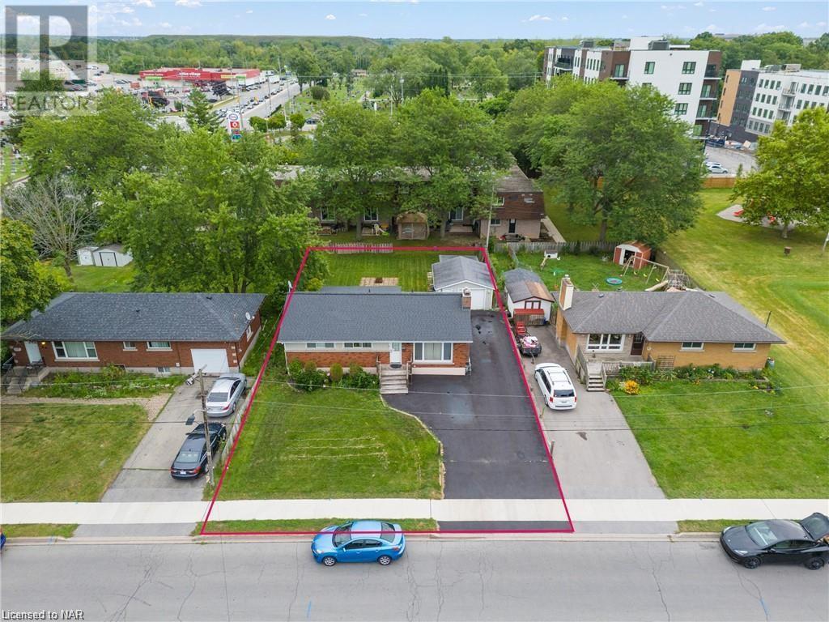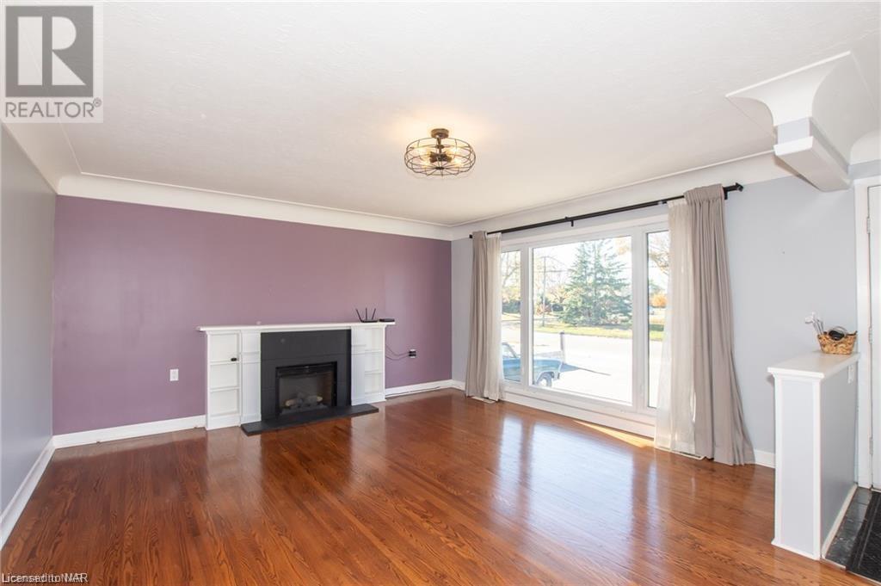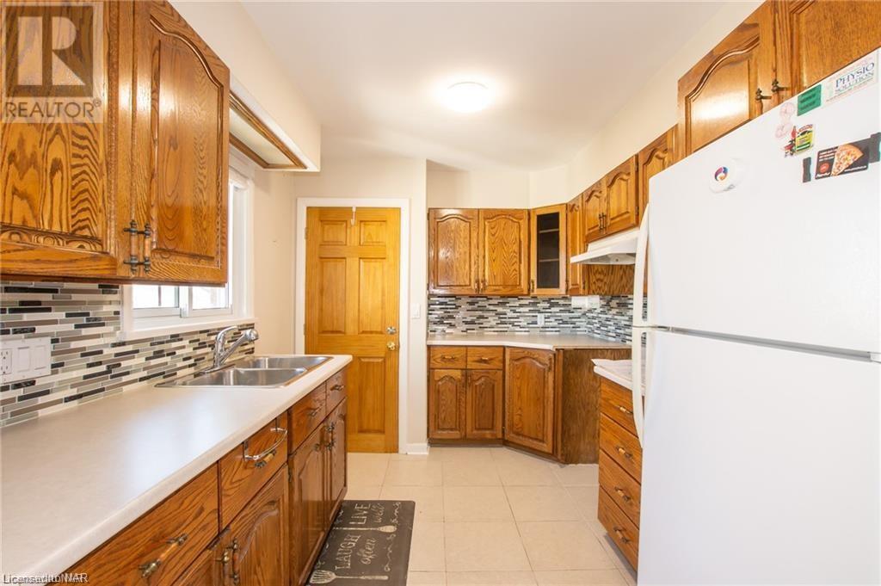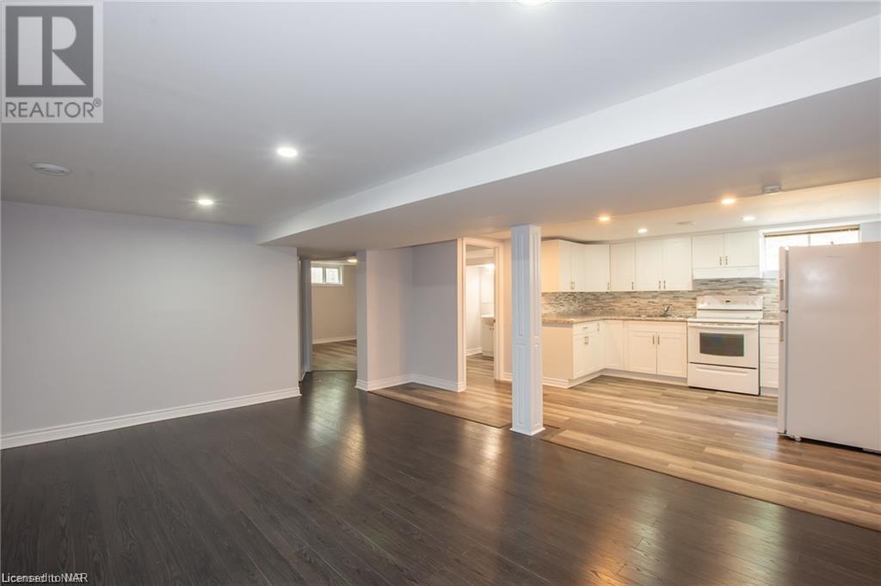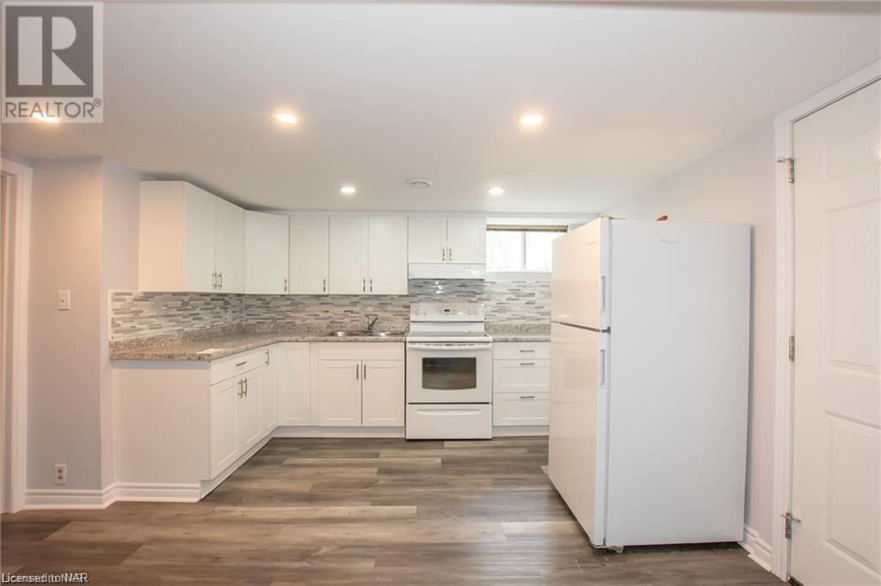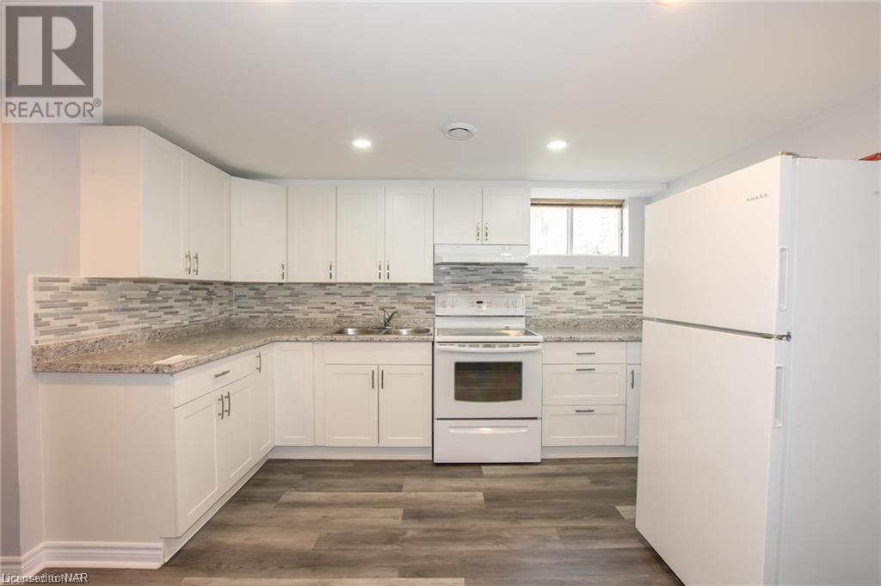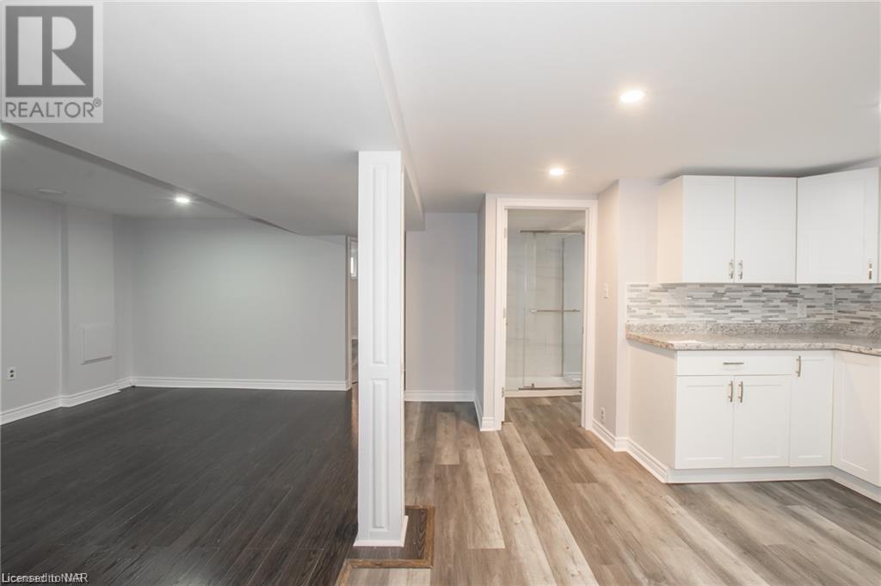5 Bedroom
2 Bathroom
1100 sqft sq. ft
Bungalow
Central Air Conditioning
Forced Air
$569,000
Discover this charming brick bungalow at 78 Gram Street in North Welland, designed with versatility in mind. Whether you're an investor or a family seeking a home with an in-law suite, this property has it all. The main floor features 3 bedrooms, a sunlit living room with an electric fireplace, and a kitchen with ample storage and access to a cozy sunroom overlooking the serene backyard. The fully renovated basement offers a spacious in-law suite, complete with 2 bedrooms, an open-concept kitchen and living area, and modern touches like recessed pot lights. Soundproofing between floors ensures privacy, while shared laundry facilities are thoughtfully divided. With a detached, insulated garage and space for 4 cars, this home is a rare find. Don't miss out on this fantastic opportunity to own a property that perfectly accommodates multi-generational living or rental income potential! (id:38042)
Property Details
|
MLS® Number
|
40657989 |
|
Property Type
|
Single Family |
|
AmenitiesNearBy
|
Public Transit |
|
CommunityFeatures
|
Quiet Area |
|
Features
|
In-law Suite |
|
ParkingSpaceTotal
|
6 |
Building
|
BathroomTotal
|
2 |
|
BedroomsAboveGround
|
3 |
|
BedroomsBelowGround
|
2 |
|
BedroomsTotal
|
5 |
|
ArchitecturalStyle
|
Bungalow |
|
BasementDevelopment
|
Finished |
|
BasementType
|
Full (finished) |
|
ConstructionStyleAttachment
|
Detached |
|
CoolingType
|
Central Air Conditioning |
|
ExteriorFinish
|
Brick Veneer |
|
FoundationType
|
Poured Concrete |
|
HeatingFuel
|
Natural Gas |
|
HeatingType
|
Forced Air |
|
StoriesTotal
|
1 |
|
SizeInterior
|
1100 Sqft |
|
Type
|
House |
|
UtilityWater
|
Municipal Water |
Parking
Land
|
Acreage
|
No |
|
LandAmenities
|
Public Transit |
|
Sewer
|
Municipal Sewage System |
|
SizeDepth
|
118 Ft |
|
SizeFrontage
|
64 Ft |
|
SizeTotalText
|
Under 1/2 Acre |
|
ZoningDescription
|
Rl1 |
Rooms
| Level |
Type |
Length |
Width |
Dimensions |
|
Basement |
Laundry Room |
|
|
13'3'' x 11'11'' |
|
Basement |
3pc Bathroom |
|
|
Measurements not available |
|
Basement |
Bedroom |
|
|
15'3'' x 11'5'' |
|
Basement |
Bedroom |
|
|
13'5'' x 11'6'' |
|
Basement |
Living Room |
|
|
18'0'' x 11'10'' |
|
Basement |
Kitchen |
|
|
13'5'' x 11'7'' |
|
Main Level |
4pc Bathroom |
|
|
Measurements not available |
|
Main Level |
Bedroom |
|
|
11'0'' x 8'6'' |
|
Main Level |
Bedroom |
|
|
11'0'' x 9'0'' |
|
Main Level |
Bedroom |
|
|
12'4'' x 11'9'' |
|
Main Level |
Bonus Room |
|
|
22'0'' x 11'0'' |
|
Main Level |
Kitchen |
|
|
20'2'' x 9'0'' |
|
Main Level |
Living Room |
|
|
17'9'' x 14'8'' |




