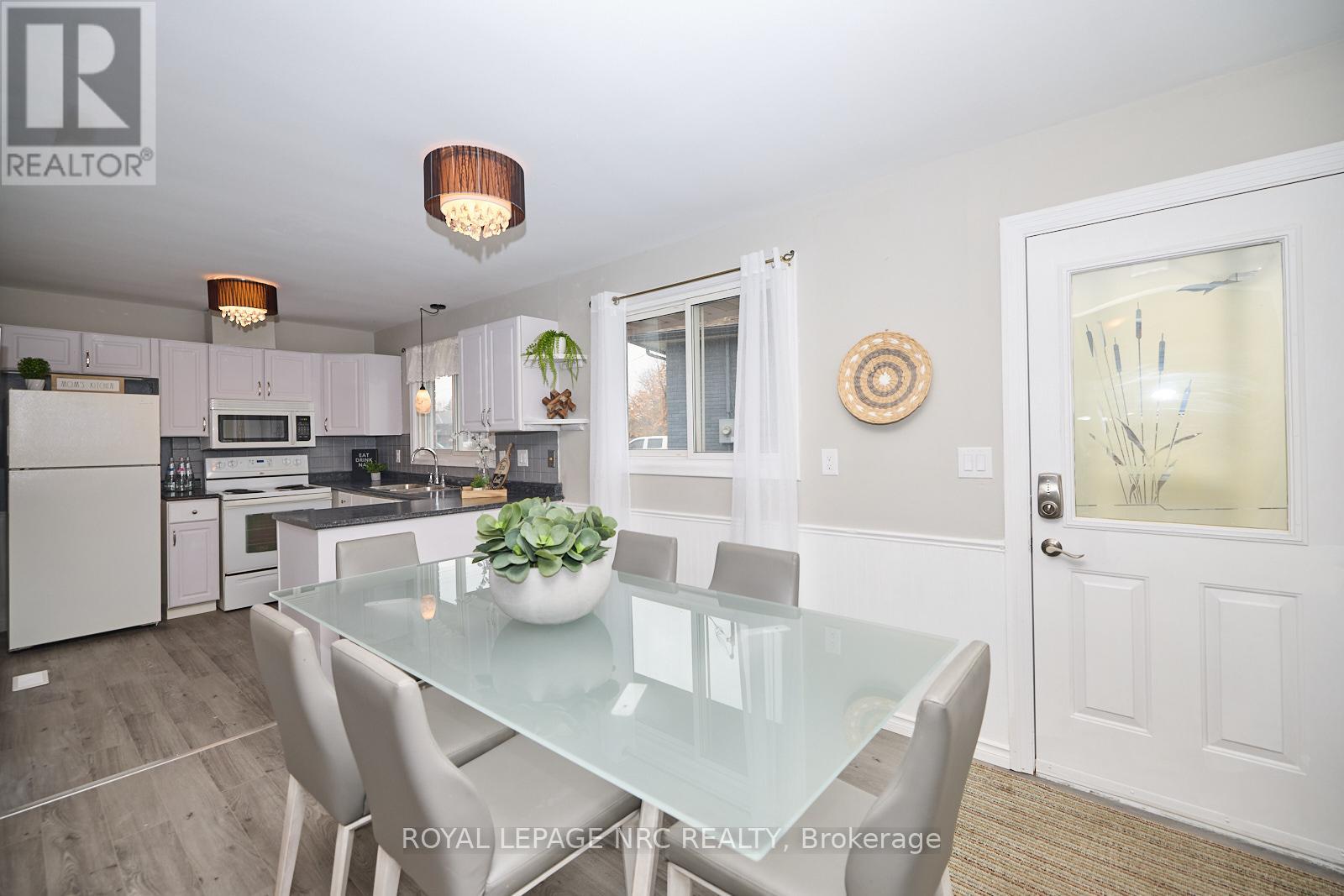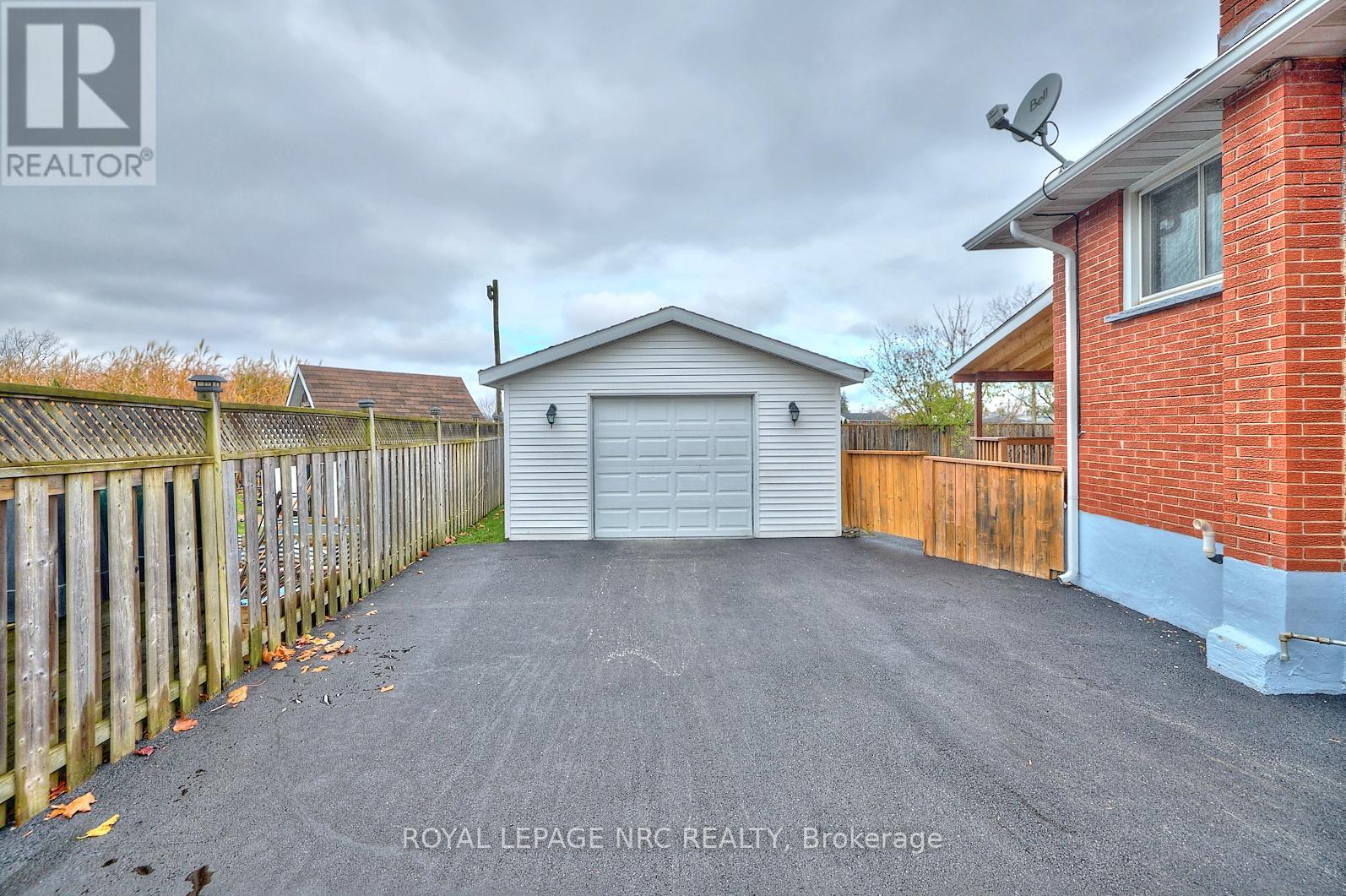4 Bedroom
2 Bathroom
1,100 - 1,500 ft2 sq. ft
Fireplace
Central Air Conditioning
Forced Air
$749,000
Welcome to this beautifully renovated, move-in-ready three-level sidesplit located in the desirable south end of Niagara Falls! This charming home offers 3+1 spacious bedrooms and two modern bathrooms, perfect for families or those seeking extra space.Step inside to discover new flooring throughout, a bright and airy layout, and thoughtful updates designed for comfortable living. The main level features a cozy living room and an updated kitchen and wood fireplace, while the lower level offers a versatile additional bedroom or recreation space.Outside, enjoy your morning coffee on the quaint set-out front porch or entertain guests on the covered deck. The oversized garage provides ample storage and workspace, while the new asphalt driveway and additional parking ensure convenience for multiple vehicles.Located close to schools, parks, shopping, and all the amenities Niagara Falls has to offer, this home is the perfect blend of style, comfort, and location.Dont miss out on this incredible opportunity schedule your private viewing today! (id:38042)
Property Details
|
MLS® Number
|
X10427326 |
|
Property Type
|
Single Family |
|
Community Name
|
220 - Oldfield |
|
Amenities Near By
|
Schools, Park, Public Transit |
|
Features
|
Cul-de-sac, Carpet Free, In-law Suite |
|
Parking Space Total
|
5 |
|
Structure
|
Patio(s), Porch, Deck |
Building
|
Bathroom Total
|
2 |
|
Bedrooms Above Ground
|
3 |
|
Bedrooms Below Ground
|
1 |
|
Bedrooms Total
|
4 |
|
Amenities
|
Fireplace(s) |
|
Appliances
|
Dryer, Freezer, Refrigerator, Stove, Washer |
|
Basement Development
|
Finished |
|
Basement Type
|
N/a (finished) |
|
Construction Style Attachment
|
Detached |
|
Construction Style Split Level
|
Backsplit |
|
Cooling Type
|
Central Air Conditioning |
|
Exterior Finish
|
Brick, Vinyl Siding |
|
Fireplace Present
|
Yes |
|
Fireplace Total
|
1 |
|
Foundation Type
|
Poured Concrete |
|
Heating Fuel
|
Natural Gas |
|
Heating Type
|
Forced Air |
|
Size Interior
|
1,100 - 1,500 Ft2 |
|
Type
|
House |
|
Utility Water
|
Municipal Water |
Parking
Land
|
Acreage
|
No |
|
Fence Type
|
Fenced Yard |
|
Land Amenities
|
Schools, Park, Public Transit |
|
Sewer
|
Sanitary Sewer |
|
Size Depth
|
111 Ft ,10 In |
|
Size Frontage
|
55 Ft |
|
Size Irregular
|
55 X 111.9 Ft |
|
Size Total Text
|
55 X 111.9 Ft |
|
Zoning Description
|
R1 |
Rooms
| Level |
Type |
Length |
Width |
Dimensions |
|
Second Level |
Primary Bedroom |
4.19 m |
3.12 m |
4.19 m x 3.12 m |
|
Second Level |
Bedroom 2 |
2.56 m |
3.04 m |
2.56 m x 3.04 m |
|
Second Level |
Bedroom 3 |
3.3 m |
3.12 m |
3.3 m x 3.12 m |
|
Basement |
Bedroom 4 |
3.2 m |
2.5 m |
3.2 m x 2.5 m |
|
Basement |
Den |
3.6 m |
3.29 m |
3.6 m x 3.29 m |
|
Ground Level |
Living Room |
6.4 m |
3.2 m |
6.4 m x 3.2 m |
|
Ground Level |
Kitchen |
6.7 m |
2.56 m |
6.7 m x 2.56 m |
Utilities
|
Cable
|
Installed |
|
Sewer
|
Installed |








































