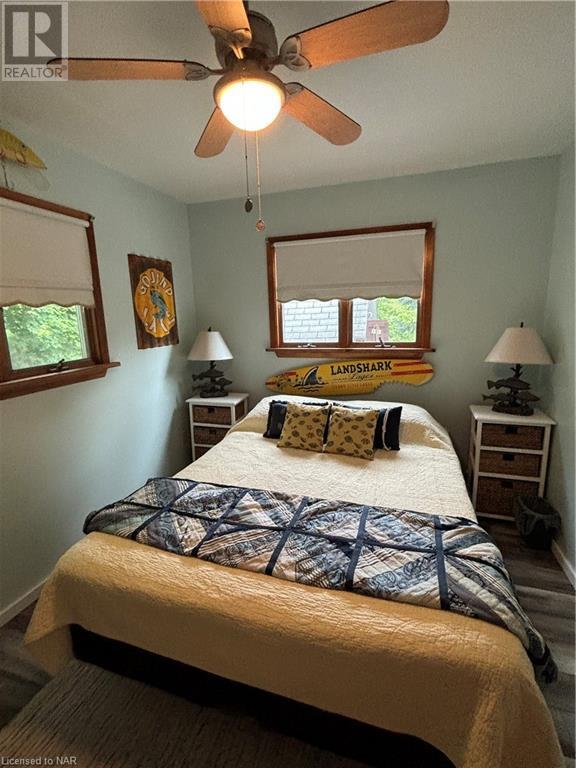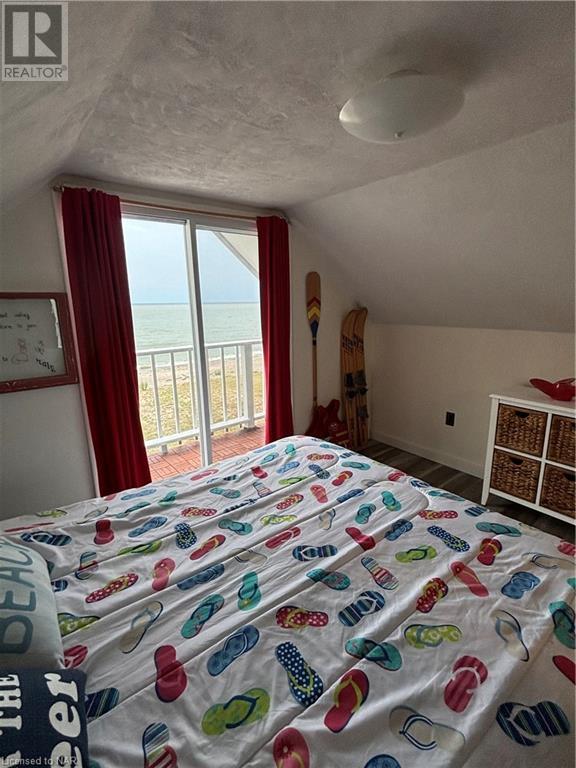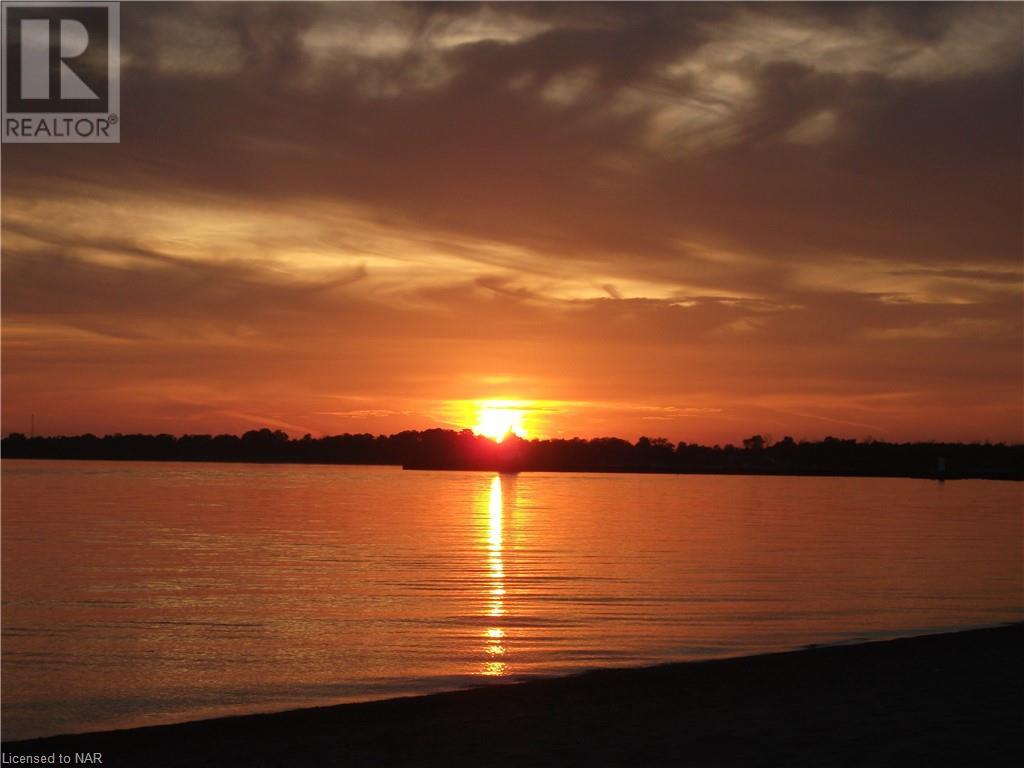3 Bedroom
2 Bathroom
1100 sqft sq. ft
2 Level
Fireplace
None
Forced Air
Waterfront
Landscaped
$699,900
Summers at Lake Erie- enjoy your deck with direct view of your private sandy beach. This tranquil retreat prohibits short term rentals, allowing for a true family experience. Seasonal cottage -3 bedrooms and 1.5 bath-in the secluded Beckley Beach Cottagers Corporation Community where the Grand River meets Lake Erie with a view of the Port Maitland Lighthouse .This 1.5 storey cottage with wrap around deck has been immaculately cared for. The community’s private beach is outside your door,. Enjoy the fire pit on summer nites and if it gets cool the cottage features a propane fireplace. This cottage features its own septic system, and well. The roof has been replaced with lifetime roofing material. The flooring is all hard surface for easy clean up. Enjoy the sand and surf. Two out buildings for storage and ample parking. The decor is tasteful with a nautical feel. Totally turnkey so you can enjoy cottage living immediately (id:38042)
Property Details
|
MLS® Number
|
40620275 |
|
Property Type
|
Single Family |
|
AmenitiesNearBy
|
Beach, Shopping |
|
CommunityFeatures
|
Quiet Area |
|
EquipmentType
|
Propane Tank |
|
Features
|
Cul-de-sac, Backs On Greenbelt, Conservation/green Belt, Country Residential |
|
ParkingSpaceTotal
|
4 |
|
RentalEquipmentType
|
Propane Tank |
|
Structure
|
Porch |
|
ViewType
|
Lake View |
|
WaterFrontName
|
Lake Erie |
|
WaterFrontType
|
Waterfront |
Building
|
BathroomTotal
|
2 |
|
BedroomsAboveGround
|
3 |
|
BedroomsTotal
|
3 |
|
Appliances
|
Refrigerator, Stove |
|
ArchitecturalStyle
|
2 Level |
|
BasementType
|
None |
|
ConstructionStyleAttachment
|
Detached |
|
CoolingType
|
None |
|
FireplaceFuel
|
Propane |
|
FireplacePresent
|
Yes |
|
FireplaceTotal
|
1 |
|
FireplaceType
|
Other - See Remarks |
|
FoundationType
|
Block |
|
HalfBathTotal
|
1 |
|
HeatingFuel
|
Propane |
|
HeatingType
|
Forced Air |
|
StoriesTotal
|
2 |
|
SizeInterior
|
1100 Sqft |
|
Type
|
House |
|
UtilityWater
|
Well |
Land
|
AccessType
|
Water Access, Road Access |
|
Acreage
|
No |
|
LandAmenities
|
Beach, Shopping |
|
LandscapeFeatures
|
Landscaped |
|
Sewer
|
Septic System |
|
SizeDepth
|
386 Ft |
|
SizeFrontage
|
71 Ft |
|
SizeTotalText
|
Under 1/2 Acre |
|
SurfaceWater
|
Lake |
|
ZoningDescription
|
A |
Rooms
| Level |
Type |
Length |
Width |
Dimensions |
|
Second Level |
2pc Bathroom |
|
|
Measurements not available |
|
Second Level |
Bedroom |
|
|
14'0'' x 13'0'' |
|
Second Level |
Bedroom |
|
|
11'10'' x 11'6'' |
|
Main Level |
4pc Bathroom |
|
|
Measurements not available |
|
Main Level |
Bedroom |
|
|
9'0'' x 11'0'' |
|
Main Level |
Kitchen/dining Room |
|
|
20'0'' x 10'0'' |
|
Main Level |
Living Room |
|
|
16'0'' x 12'0'' |
































