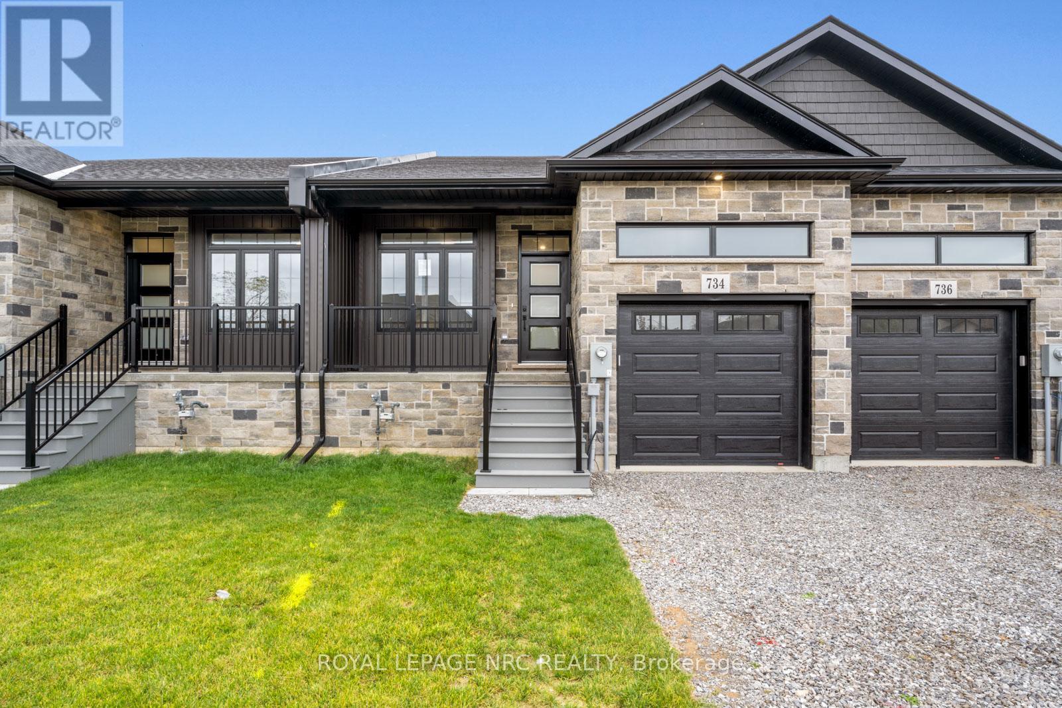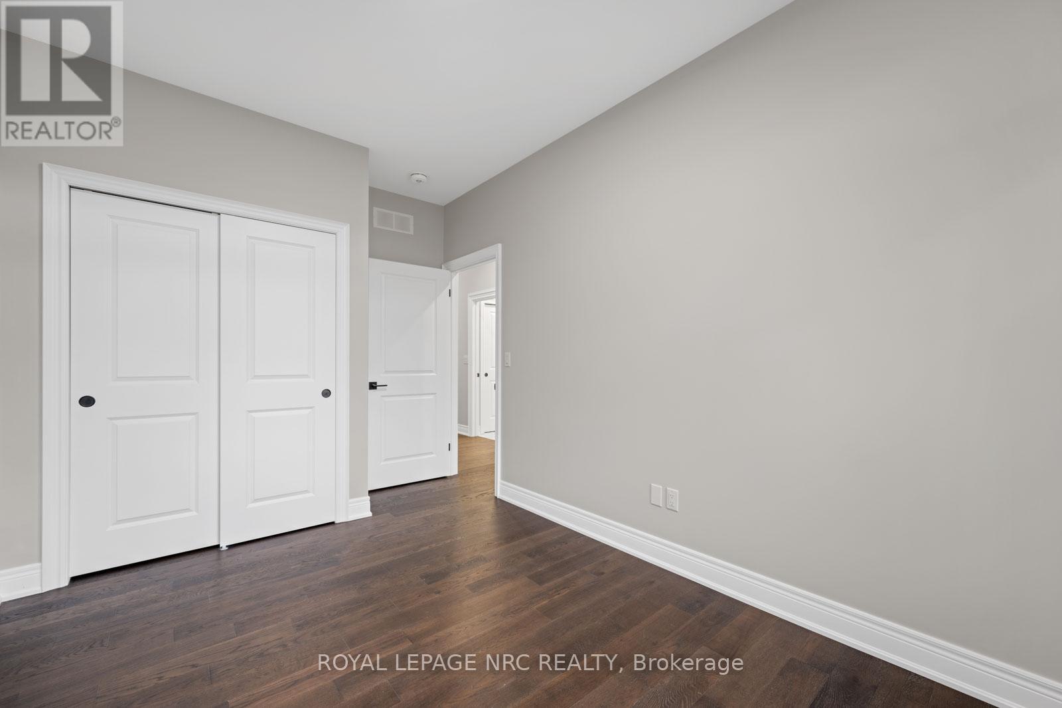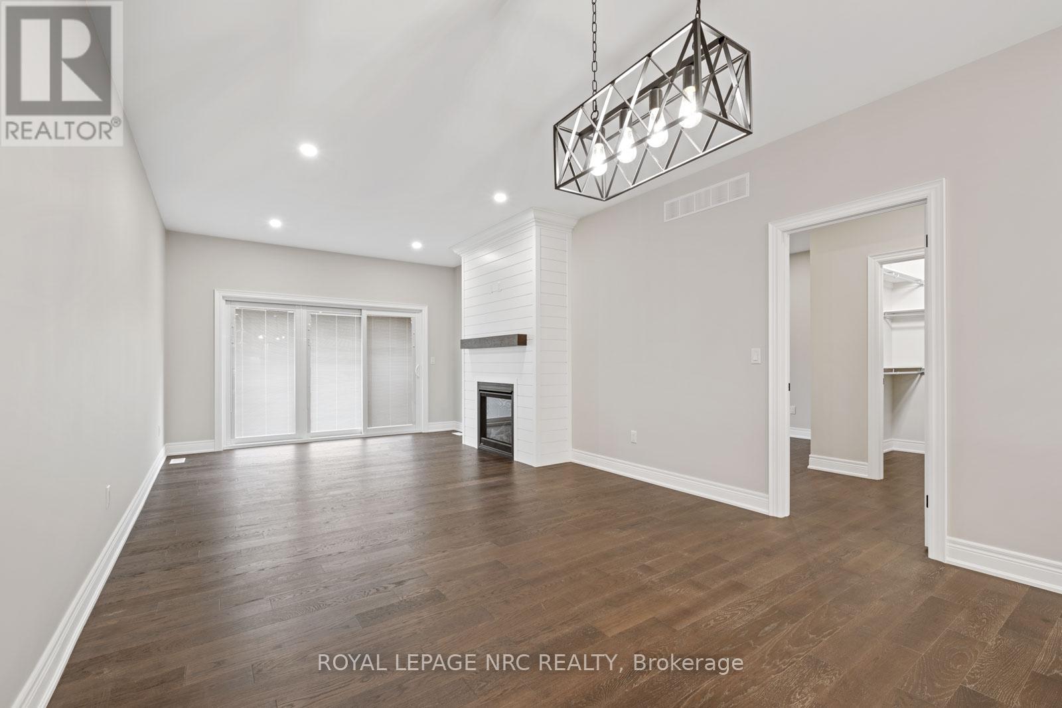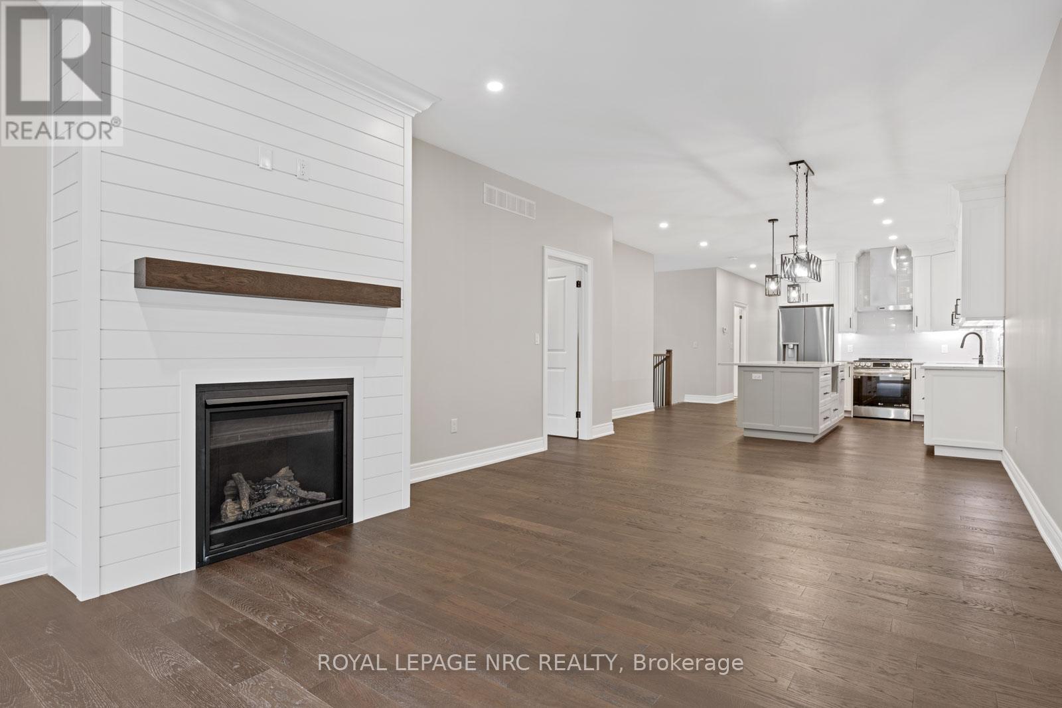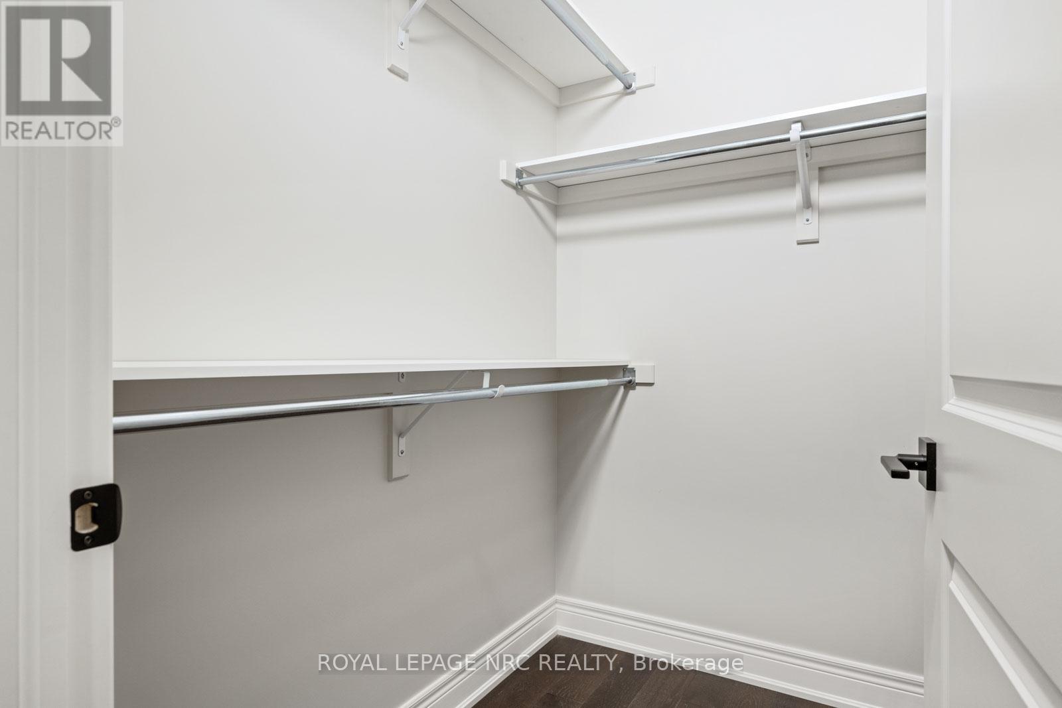4 Bedroom
3 Bathroom
1,100 - 1,500 ft2 sq. ft
Bungalow
Fireplace
Central Air Conditioning, Air Exchanger
Forced Air
$754,850
Introducing the newest masterpiece from the highly coveted Niagara Home Builder, Bridge & Quarry Ltd. Renowned for effortlessly blending value with affordable luxury while maintaining impeccable standards, this home is truly a sight to behold. A personal tour is a must to appreciate the exceptional quality packed into every corner. It boasts a two-stage furnace, central air conditioning, on-demand hot water, and an HRV for optimal comfort. Step inside to discover a fully finished basement that includes an additional bedroom, an office, a stylish three-piece bathroom, and an expansive rec roomyes, even the furnace room is thoughtfully completed! But the excellence of Bridge & Quarry doesn't stop there. As you approach the front door, you'll be greeted by a stunning exterior featuring rich stone and brickwork, complemented by a lovely deck balcony ideal for summer barbecues. Inside, the main level flaunts upscale 3/4"" engineered hardwood flooring, and the cabinets positively exude quality. Each features dovetail drawers with soft-close hinges, elegantly topped with gorgeous quartz countertops. Five appliances come included, accompanied by a chic subway tile backsplash. The soaring 9-foot ceilings elevate the ambiance, creating a truly luxurious experience! And for those cozy evenings, a remote-controlled gas fireplace with a blower kit is at your service. This home is a dream for empty nesterseverything is ready for you to move in and enjoy! The spacious primary bedroom accommodates a king-sized bed, offering a walk-in closet and an opulent en-suite bathroom with a tiled walk-in shower, complete with a niche for your essentials and a stylish double vanity. A single-car garage with a door opener is also part of the package, courtesy of the builder. The only remaining project is the driveway, which the builder will finish for $10K in aggregate concrete. Remember, only concrete driveways are permitted, and completion is required within one year of closing. (id:38042)
Property Details
|
MLS® Number
|
X9369173 |
|
Property Type
|
Single Family |
|
Community Name
|
Sugarloaf |
|
Amenities Near By
|
Public Transit |
|
Community Features
|
School Bus |
|
Equipment Type
|
None |
|
Parking Space Total
|
2 |
|
Rental Equipment Type
|
None |
|
Structure
|
Deck, Porch |
Building
|
Bathroom Total
|
3 |
|
Bedrooms Above Ground
|
3 |
|
Bedrooms Below Ground
|
1 |
|
Bedrooms Total
|
4 |
|
Amenities
|
Fireplace(s) |
|
Appliances
|
Water Heater, Garage Door Opener Remote(s), Dishwasher, Dryer, Garage Door Opener, Refrigerator, Stove, Washer |
|
Architectural Style
|
Bungalow |
|
Basement Development
|
Finished |
|
Basement Type
|
Full (finished) |
|
Construction Style Attachment
|
Attached |
|
Cooling Type
|
Central Air Conditioning, Air Exchanger |
|
Exterior Finish
|
Stone, Brick |
|
Fireplace Present
|
Yes |
|
Fireplace Total
|
1 |
|
Foundation Type
|
Poured Concrete |
|
Heating Fuel
|
Natural Gas |
|
Heating Type
|
Forced Air |
|
Stories Total
|
1 |
|
Size Interior
|
1,100 - 1,500 Ft2 |
|
Type
|
Row / Townhouse |
|
Utility Water
|
Municipal Water, Unknown |
Parking
Land
|
Acreage
|
No |
|
Land Amenities
|
Public Transit |
|
Sewer
|
Sanitary Sewer |
|
Size Depth
|
118 Ft ,2 In |
|
Size Frontage
|
26 Ft |
|
Size Irregular
|
26 X 118.2 Ft |
|
Size Total Text
|
26 X 118.2 Ft|under 1/2 Acre |
|
Surface Water
|
Lake/pond |
|
Zoning Description
|
R3 |
Rooms
| Level |
Type |
Length |
Width |
Dimensions |
|
Basement |
Office |
3.99 m |
3 m |
3.99 m x 3 m |
|
Basement |
Bathroom |
3.23 m |
1.8 m |
3.23 m x 1.8 m |
|
Basement |
Recreational, Games Room |
13.46 m |
4 m |
13.46 m x 4 m |
|
Basement |
Bedroom 3 |
4.57 m |
3.23 m |
4.57 m x 3.23 m |
|
Main Level |
Kitchen |
3.86 m |
2.87 m |
3.86 m x 2.87 m |
|
Main Level |
Dining Room |
3.84 m |
3.05 m |
3.84 m x 3.05 m |
|
Main Level |
Living Room |
4.75 m |
3.66 m |
4.75 m x 3.66 m |
|
Main Level |
Primary Bedroom |
4.75 m |
3.66 m |
4.75 m x 3.66 m |
|
Main Level |
Bathroom |
3 m |
2.75 m |
3 m x 2.75 m |
|
Main Level |
Bedroom 2 |
4.37 m |
1 m |
4.37 m x 1 m |
|
Main Level |
Bathroom |
2.77 m |
1 m |
2.77 m x 1 m |
|
Main Level |
Laundry Room |
3.4 m |
2.08 m |
3.4 m x 2.08 m |
Utilities
|
Cable
|
Available |
|
Sewer
|
Installed |

