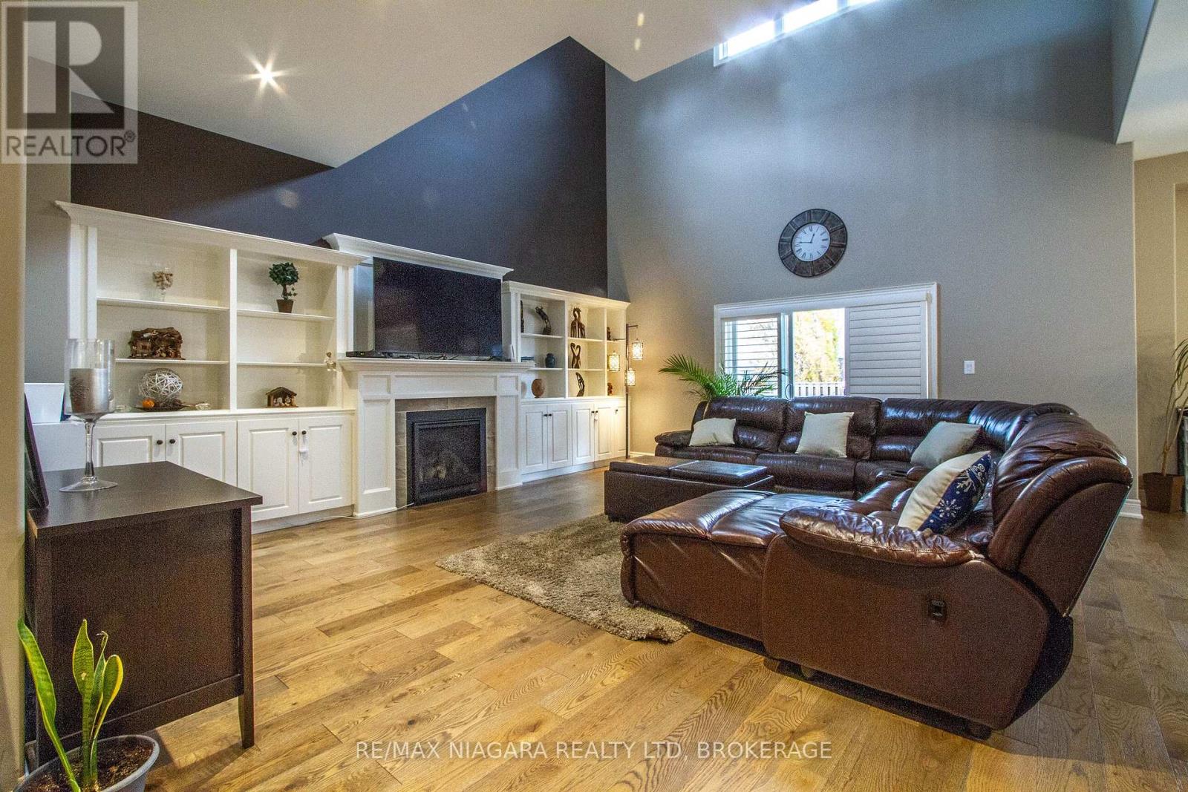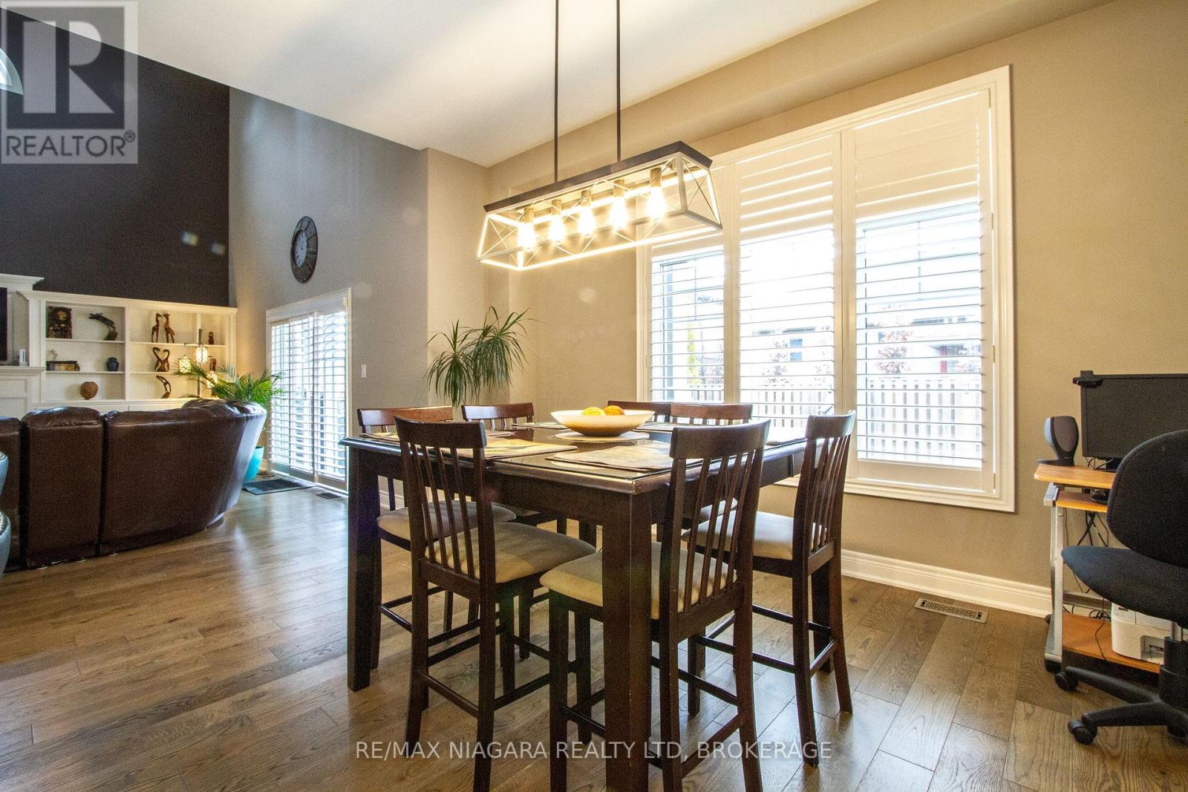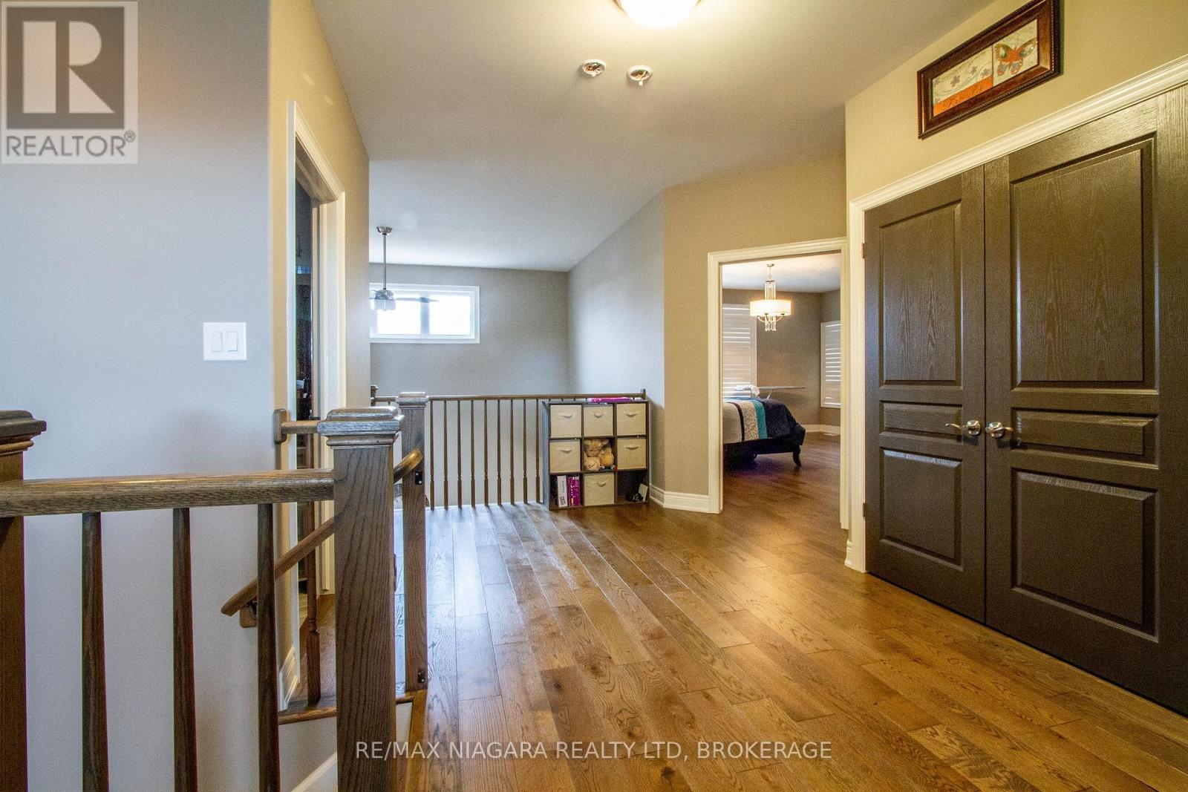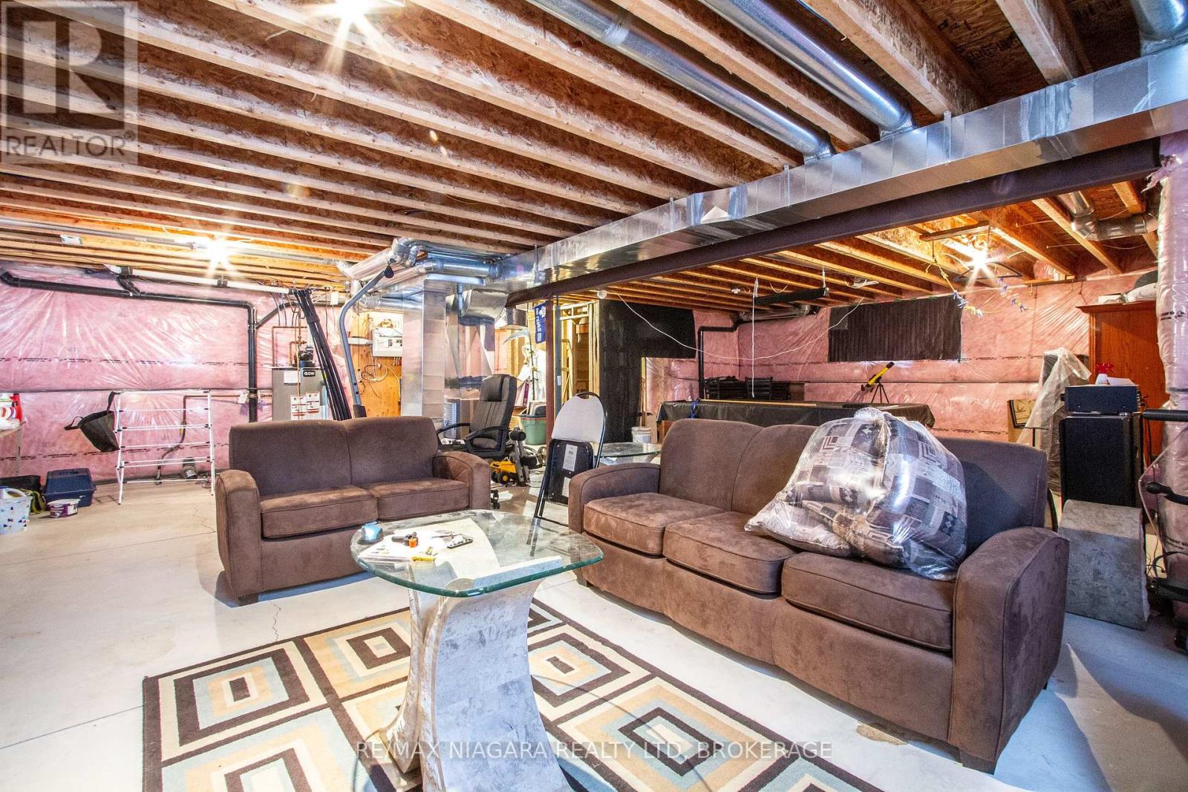3 Bedroom
3 Bathroom
2,000 - 2,500 ft2 sq. ft
Fireplace
Central Air Conditioning
Forced Air
Landscaped
$949,900
Welcome to Optimist Lane, located in the heart of Niagara Falls! This beautiful home is perfectly situated close to all essential amenities, including public transit and easy access to major highways, making it a convenient and prime location for your lifestyle. This spacious home offers 3 cozy bedrooms and 3 bathrooms, providing ample space for families or guests. The main floor features a bright and open concept layout, perfect for modern living. The family room boasts an impressive open-to-below concept, creating a sense of grandeur and openness. Whether you're hosting friends or enjoying family time, this home is designed for comfort and style. With its thoughtful layout and ideal location, this home is ready to welcome you. (id:38042)
Property Details
|
MLS® Number
|
X11242234 |
|
Property Type
|
Single Family |
|
Community Name
|
212 - Morrison |
|
Features
|
Lighting, Sump Pump |
|
Parking Space Total
|
6 |
|
Structure
|
Porch |
Building
|
Bathroom Total
|
3 |
|
Bedrooms Above Ground
|
3 |
|
Bedrooms Total
|
3 |
|
Amenities
|
Fireplace(s), Separate Electricity Meters, Separate Heating Controls |
|
Appliances
|
Water Heater, Dishwasher, Dryer, Refrigerator, Stove, Washer |
|
Basement Development
|
Unfinished |
|
Basement Type
|
Full (unfinished) |
|
Construction Style Attachment
|
Detached |
|
Cooling Type
|
Central Air Conditioning |
|
Exterior Finish
|
Brick, Stucco |
|
Fire Protection
|
Alarm System, Security System |
|
Fireplace Present
|
Yes |
|
Fireplace Total
|
1 |
|
Foundation Type
|
Poured Concrete |
|
Half Bath Total
|
1 |
|
Heating Fuel
|
Natural Gas |
|
Heating Type
|
Forced Air |
|
Stories Total
|
2 |
|
Size Interior
|
2,000 - 2,500 Ft2 |
|
Type
|
House |
|
Utility Water
|
Municipal Water |
Parking
Land
|
Acreage
|
No |
|
Landscape Features
|
Landscaped |
|
Sewer
|
Sanitary Sewer |
|
Size Depth
|
99 Ft ,9 In |
|
Size Frontage
|
47 Ft ,4 In |
|
Size Irregular
|
47.4 X 99.8 Ft |
|
Size Total Text
|
47.4 X 99.8 Ft |
|
Zoning Description
|
R1e |
Rooms
| Level |
Type |
Length |
Width |
Dimensions |
|
Second Level |
Primary Bedroom |
5.2 m |
4.4 m |
5.2 m x 4.4 m |
|
Second Level |
Bedroom |
3.97 m |
3 m |
3.97 m x 3 m |
|
Second Level |
Bedroom |
4.35 m |
3.7 m |
4.35 m x 3.7 m |
|
Main Level |
Family Room |
6.1 m |
5.2 m |
6.1 m x 5.2 m |
|
Main Level |
Kitchen |
6.4 m |
5.4 m |
6.4 m x 5.4 m |



































