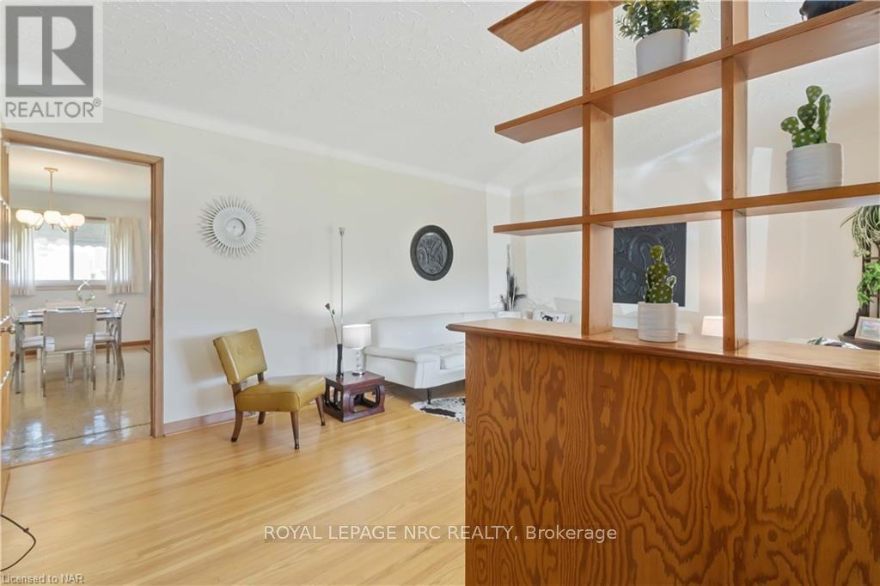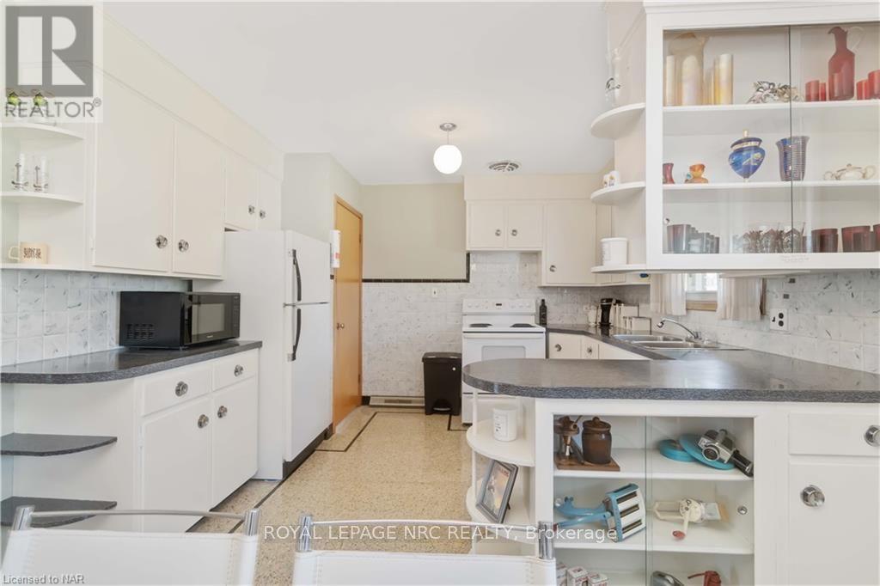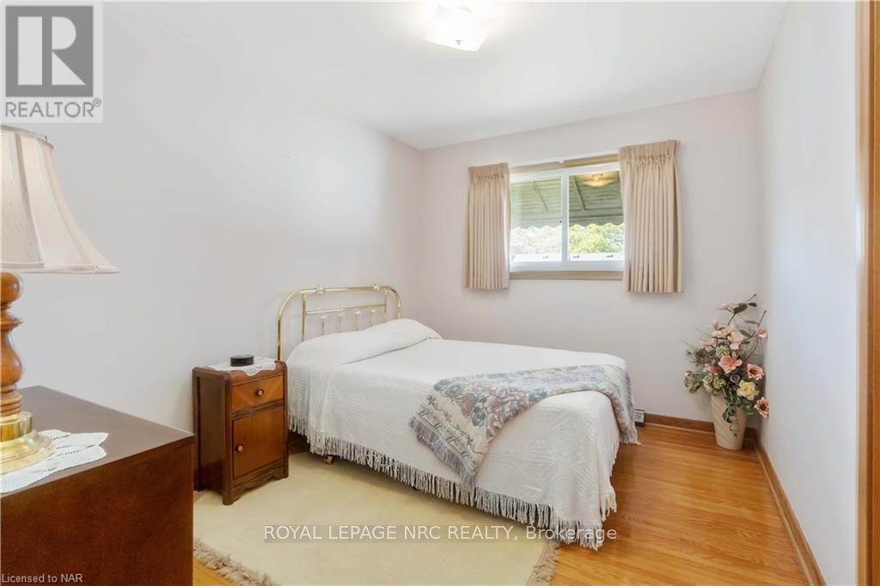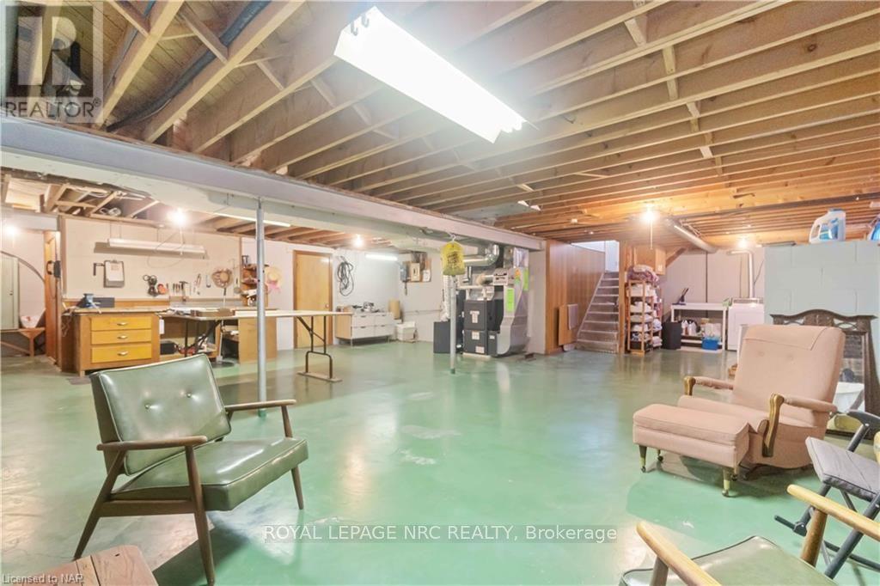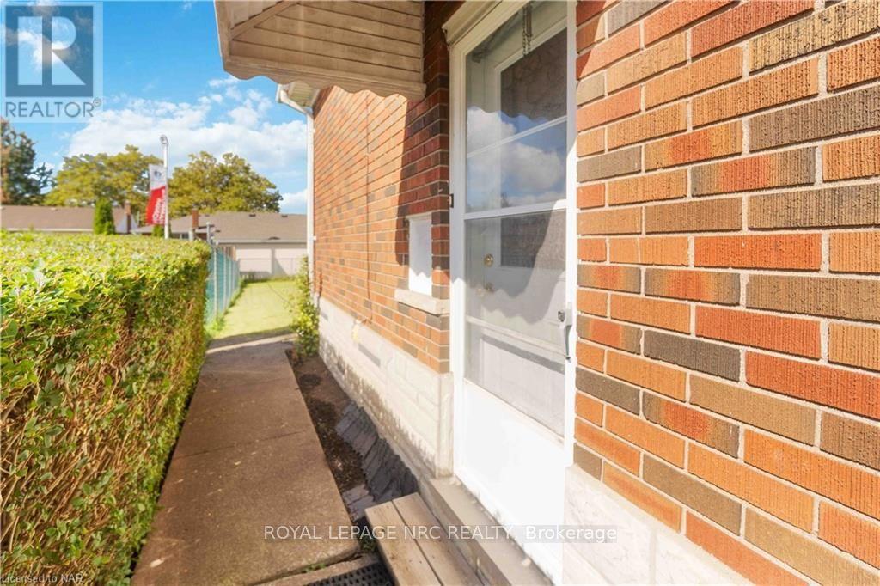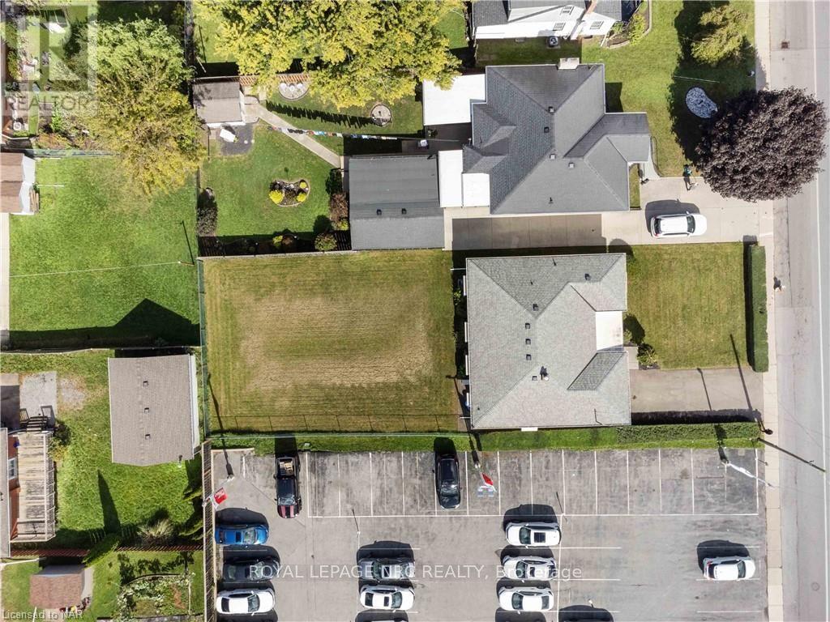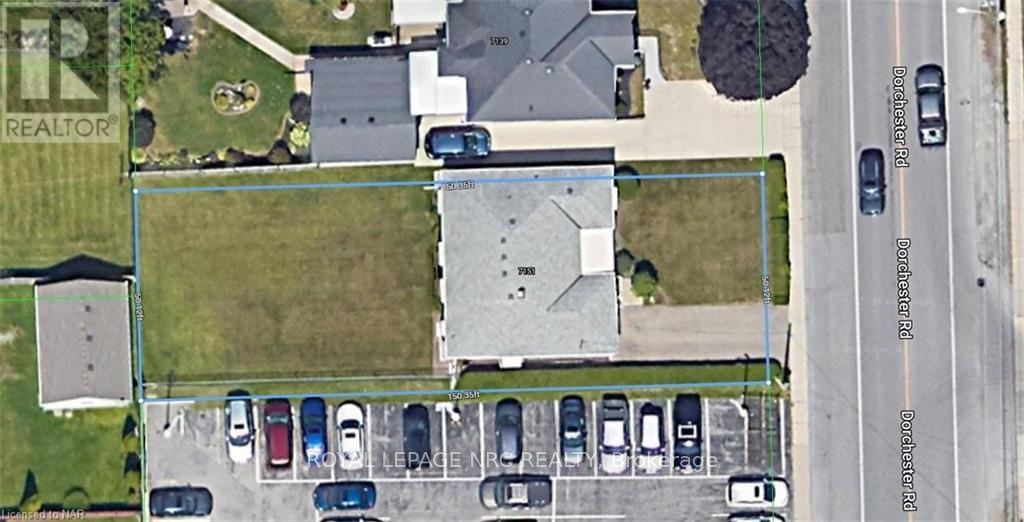3 Bedroom
1 Bathroom
Bungalow
Central Air Conditioning
Forced Air
$594,900
R1C ZONING PERMITS 3-4 UNITS! So many possibilities with this charming well kept brick bungalow w/garage in the south end of Niagara Falls. The zoning permits the possibility of 2 extra units (to be built) inside the house and one unit can be built in the backyard, for a total of 4 units. Or you can just live in the house as is. This bungalow has a retro feel with many updates already done. Some updates include Central air (Sept 2023), Hot water tank owned (Sept 2023), Hepa Filter Unit (June 2023) Main floor Windows (2013), soffits facia and eaves (2013), Electrical Lots of hardwood flooring. Deep partially fenced lot. An unspoiled basement can be blank slate to design your own extra space whether it be another unit for the in-laws or a home business, among other things. The zoning is R1C. (id:38042)
Property Details
|
MLS® Number
|
X9414917 |
|
Property Type
|
Single Family |
|
Community Name
|
217 - Arad/Fallsview |
|
ParkingSpaceTotal
|
3 |
Building
|
BathroomTotal
|
1 |
|
BedroomsAboveGround
|
3 |
|
BedroomsTotal
|
3 |
|
Appliances
|
Water Meter, Refrigerator, Stove |
|
ArchitecturalStyle
|
Bungalow |
|
BasementDevelopment
|
Unfinished |
|
BasementType
|
Full (unfinished) |
|
ConstructionStyleAttachment
|
Detached |
|
CoolingType
|
Central Air Conditioning |
|
ExteriorFinish
|
Brick |
|
FoundationType
|
Block |
|
HeatingFuel
|
Natural Gas |
|
HeatingType
|
Forced Air |
|
StoriesTotal
|
1 |
|
Type
|
House |
|
UtilityWater
|
Municipal Water |
Parking
Land
|
Acreage
|
No |
|
Sewer
|
Sanitary Sewer |
|
SizeDepth
|
150 Ft |
|
SizeFrontage
|
50 Ft |
|
SizeIrregular
|
50 X 150 Ft |
|
SizeTotalText
|
50 X 150 Ft|under 1/2 Acre |
|
ZoningDescription
|
R1c |
Rooms
| Level |
Type |
Length |
Width |
Dimensions |
|
Main Level |
Other |
5.26 m |
3.48 m |
5.26 m x 3.48 m |
|
Main Level |
Living Room |
4.95 m |
4.01 m |
4.95 m x 4.01 m |
|
Main Level |
Primary Bedroom |
5.08 m |
3.43 m |
5.08 m x 3.43 m |
|
Main Level |
Bedroom |
3.51 m |
3.07 m |
3.51 m x 3.07 m |
|
Main Level |
Bedroom |
3.51 m |
2.74 m |
3.51 m x 2.74 m |
|
Main Level |
Bathroom |
|
|
Measurements not available |








