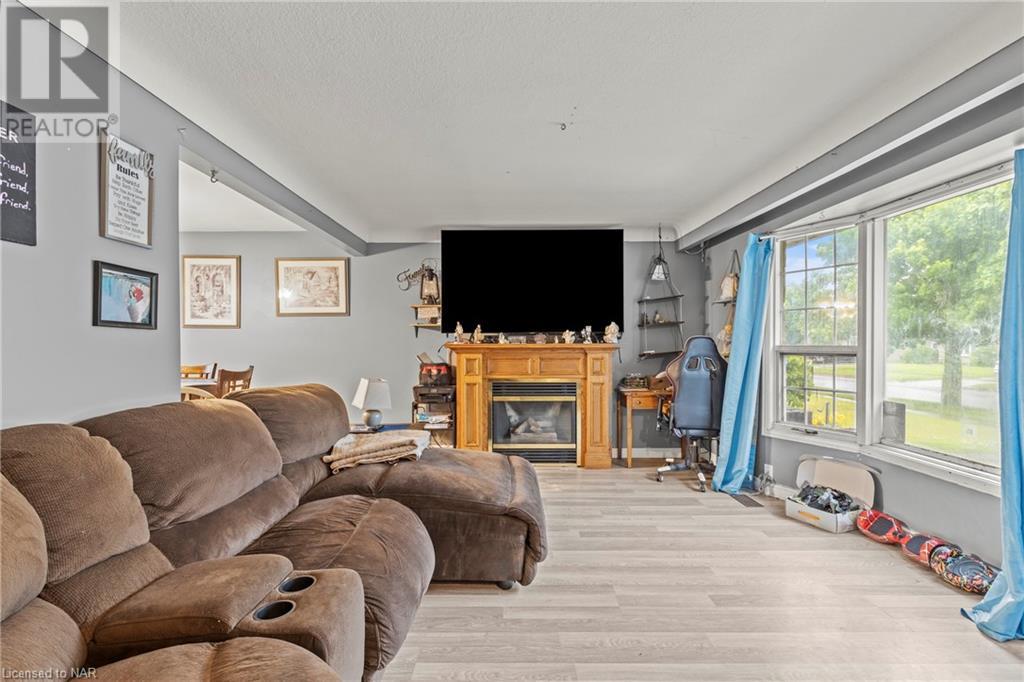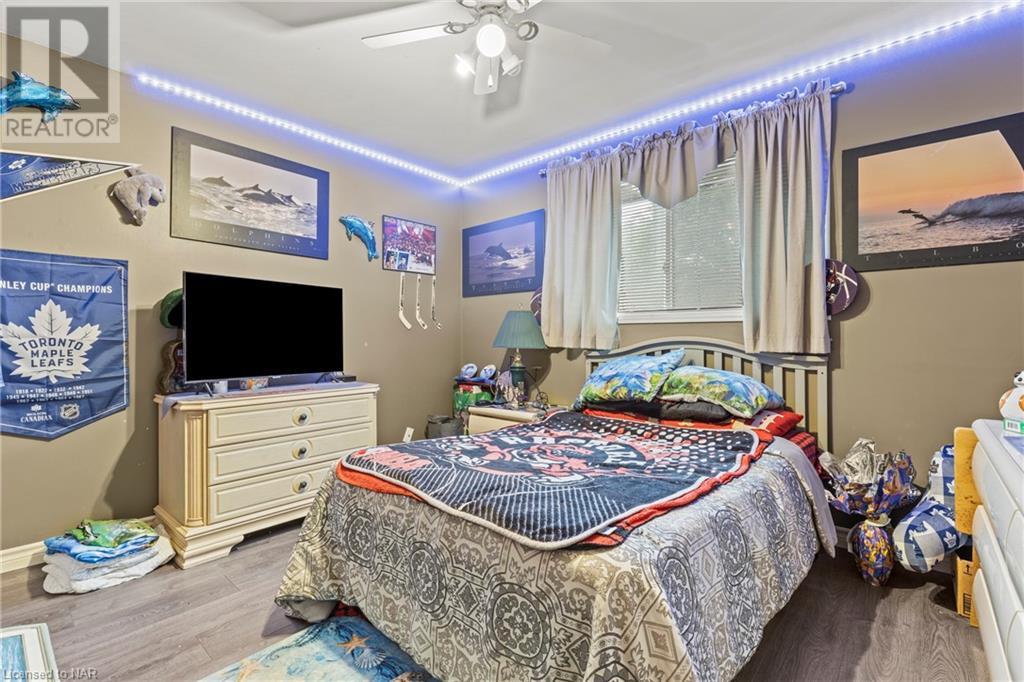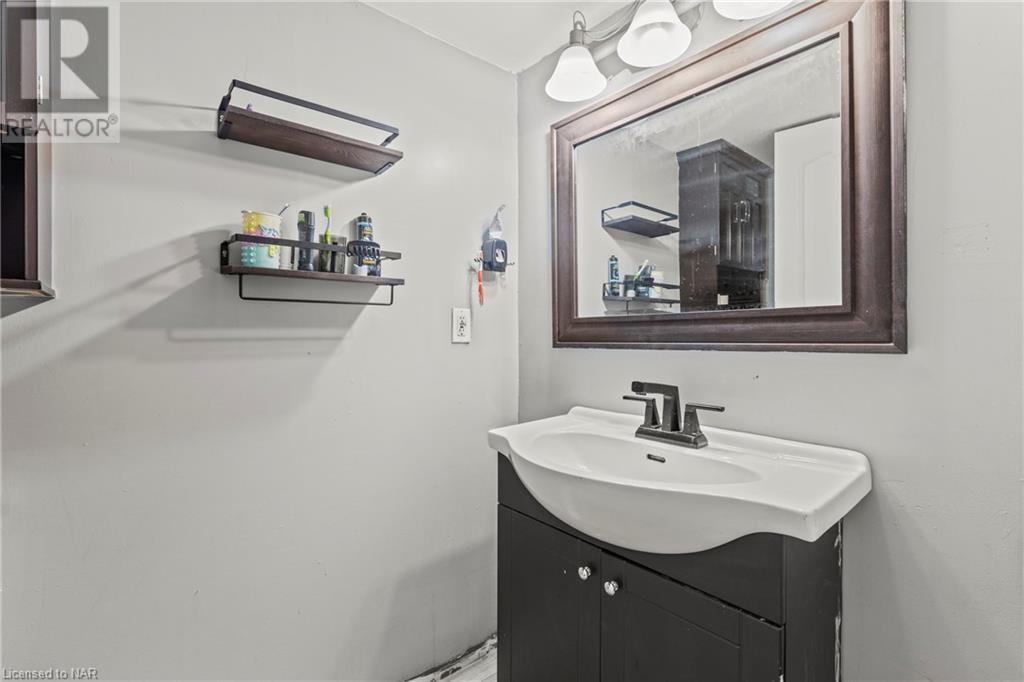4 Bedroom
2 Bathroom
1150 sqft sq. ft
Fireplace
Inground Pool
Central Air Conditioning
Forced Air
$599,900
Charming Welland Home with Modern Upgrades, Inground Pool & Hot Tub – Priced to Sell Fast! Discover this beautifully updated detached home in Welland, perfect for buyers seeking value. Featuring 3 spacious bedrooms upstairs and an additional bedroom downstairs, it's ideal for family, guests, or a home office. With 2 bathrooms, convenience is key. The main level boasts sleek, new laminate flooring, enhancing the contemporary feel throughout the cozy living and dining areas. The well-equipped kitchen is ready for all your cooking adventures. Step outside to your own backyard retreat, complete with an inground pool featuring a new filtration system and liner for crystal-clear water. After a long day, unwind in the year-round hot tub. The large detached garage offers versatility as a workshop or extra storage. Recent upgrades include a furnace and air conditioner (2021), providing comfort and energy efficiency year-round. Located near Niagara College's Welland Campus, this home offers a prime location for students or faculty. With motivated sellers and priced to move, this home combines modern updates with classic charm. Act quickly – this gem won’t last long! (id:38042)
Property Details
|
MLS® Number
|
40667664 |
|
Property Type
|
Single Family |
|
AmenitiesNearBy
|
Golf Nearby, Place Of Worship, Playground, Schools, Shopping |
|
EquipmentType
|
Water Heater |
|
ParkingSpaceTotal
|
4 |
|
PoolType
|
Inground Pool |
|
RentalEquipmentType
|
Water Heater |
Building
|
BathroomTotal
|
2 |
|
BedroomsAboveGround
|
3 |
|
BedroomsBelowGround
|
1 |
|
BedroomsTotal
|
4 |
|
Appliances
|
Dishwasher, Freezer, Window Coverings, Hot Tub |
|
BasementDevelopment
|
Partially Finished |
|
BasementType
|
Full (partially Finished) |
|
ConstructedDate
|
1972 |
|
ConstructionStyleAttachment
|
Detached |
|
CoolingType
|
Central Air Conditioning |
|
ExteriorFinish
|
Metal, Stone, Vinyl Siding |
|
FireplacePresent
|
Yes |
|
FireplaceTotal
|
1 |
|
FoundationType
|
Poured Concrete |
|
HalfBathTotal
|
1 |
|
HeatingFuel
|
Natural Gas |
|
HeatingType
|
Forced Air |
|
SizeInterior
|
1150 Sqft |
|
Type
|
House |
|
UtilityWater
|
Municipal Water, Unknown |
Parking
Land
|
AccessType
|
Highway Access |
|
Acreage
|
No |
|
LandAmenities
|
Golf Nearby, Place Of Worship, Playground, Schools, Shopping |
|
Sewer
|
Municipal Sewage System |
|
SizeDepth
|
120 Ft |
|
SizeFrontage
|
63 Ft |
|
SizeTotalText
|
Under 1/2 Acre |
|
ZoningDescription
|
R1 |
Rooms
| Level |
Type |
Length |
Width |
Dimensions |
|
Basement |
Utility Room |
|
|
22'4'' x 9'9'' |
|
Basement |
Bedroom |
|
|
23'7'' x 12'6'' |
|
Basement |
Recreation Room |
|
|
22'7'' x 20'6'' |
|
Basement |
2pc Bathroom |
|
|
6'4'' x 4'4'' |
|
Main Level |
4pc Bathroom |
|
|
10'5'' x 8'2'' |
|
Main Level |
Bedroom |
|
|
8'2'' x 10'0'' |
|
Main Level |
Bedroom |
|
|
12'1'' x 11'3'' |
|
Main Level |
Bedroom |
|
|
12'1'' x 10'5'' |
|
Main Level |
Kitchen |
|
|
10'7'' x 10'5'' |
|
Main Level |
Dining Room |
|
|
10'9'' x 9'4'' |
|
Main Level |
Living Room |
|
|
20'3'' x 12'2'' |
































