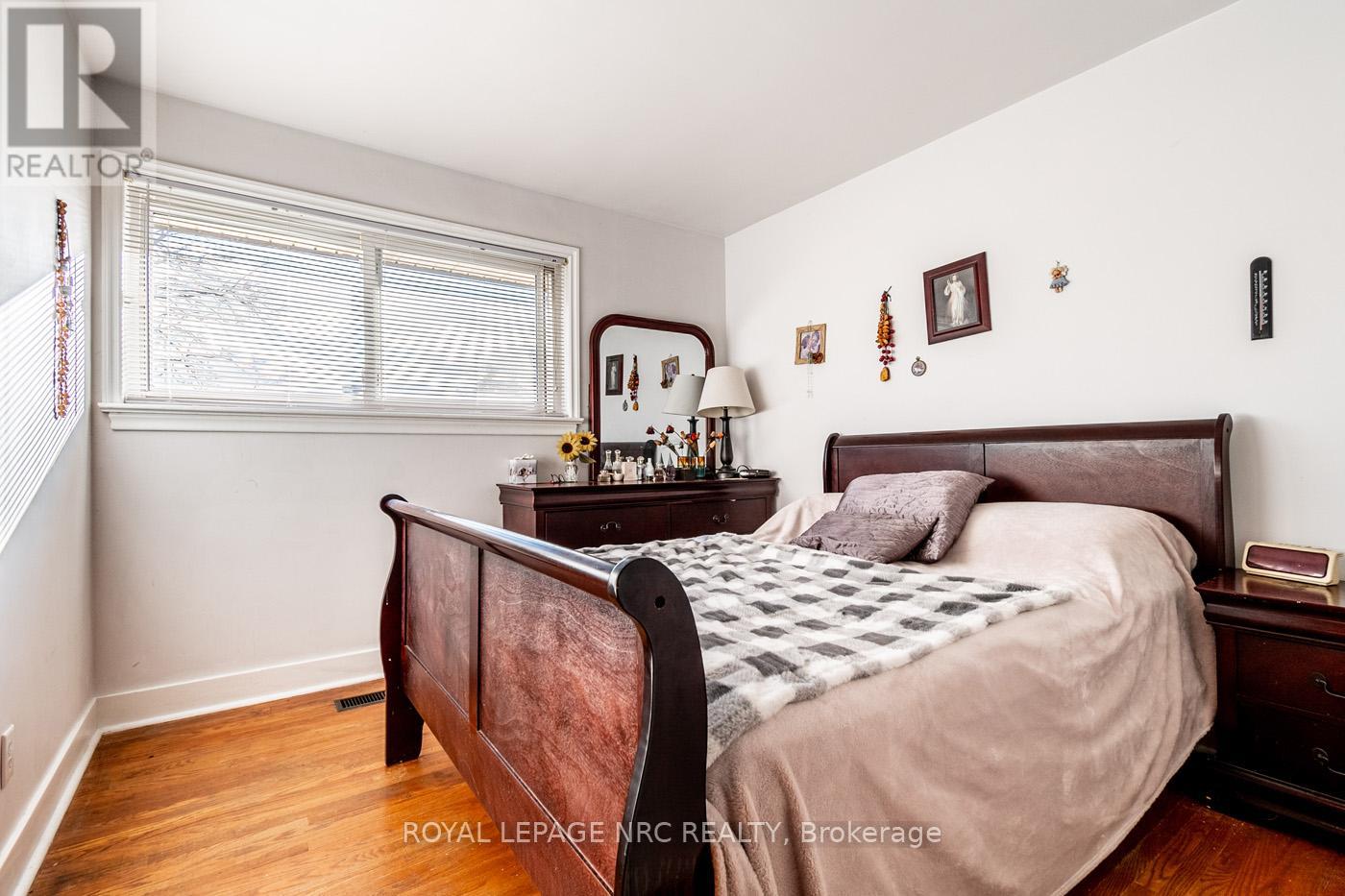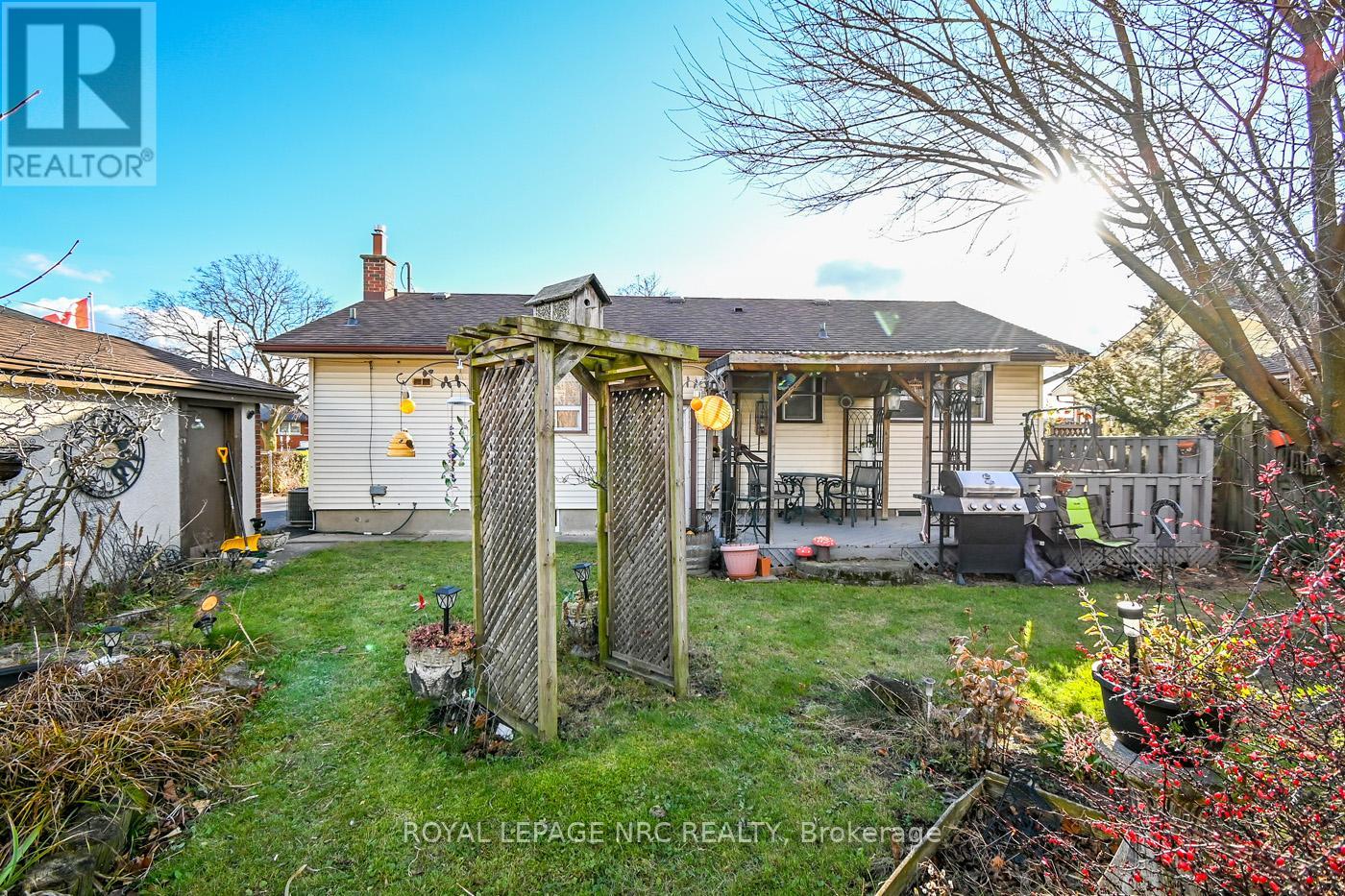3 Bedroom
1 Bathroom
699.9943 - 1099.9909 sqft sq. ft
Bungalow
Central Air Conditioning
Forced Air
$599,900
Welcome to 7 Ridgeview Avenue located in the north end, close to the lake, canal with easy access to shopping and the highway. This solid 3 bedroom 1000 sq ft bungalow is perfect for first time buyers or anyone looking to downsize. Main floor boasts hardwood flooring, large living room, eat-in kitchen. Separate entrance to basement with an ideal set up for in-law suite. The backyard is a gardener's delight with a parklike setting, gazebo and deck with a 1.5 car garage. Some updates include; new driveway, newer furnace, A/C and roof. Closing is flexible. (id:38042)
Property Details
|
MLS® Number
|
X11825045 |
|
Property Type
|
Single Family |
|
Community Name
|
444 - Carlton/Bunting |
|
AmenitiesNearBy
|
Public Transit |
|
EquipmentType
|
Water Heater - Gas |
|
Features
|
Level Lot, Flat Site |
|
ParkingSpaceTotal
|
5 |
|
RentalEquipmentType
|
Water Heater - Gas |
|
Structure
|
Deck, Patio(s) |
Building
|
BathroomTotal
|
1 |
|
BedroomsAboveGround
|
3 |
|
BedroomsTotal
|
3 |
|
Appliances
|
Garage Door Opener Remote(s), Dryer, Refrigerator, Stove, Washer |
|
ArchitecturalStyle
|
Bungalow |
|
BasementFeatures
|
Separate Entrance |
|
BasementType
|
Full |
|
ConstructionStyleAttachment
|
Detached |
|
CoolingType
|
Central Air Conditioning |
|
ExteriorFinish
|
Brick Facing, Aluminum Siding |
|
FoundationType
|
Block |
|
HeatingFuel
|
Natural Gas |
|
HeatingType
|
Forced Air |
|
StoriesTotal
|
1 |
|
SizeInterior
|
699.9943 - 1099.9909 Sqft |
|
Type
|
House |
|
UtilityWater
|
Municipal Water |
Parking
Land
|
Acreage
|
No |
|
FenceType
|
Fenced Yard |
|
LandAmenities
|
Public Transit |
|
Sewer
|
Sanitary Sewer |
|
SizeDepth
|
100 Ft ,2 In |
|
SizeFrontage
|
60 Ft ,1 In |
|
SizeIrregular
|
60.1 X 100.2 Ft |
|
SizeTotalText
|
60.1 X 100.2 Ft|under 1/2 Acre |
|
ZoningDescription
|
R1 |
Rooms
| Level |
Type |
Length |
Width |
Dimensions |
|
Basement |
Family Room |
6.65 m |
5.17 m |
6.65 m x 5.17 m |
|
Basement |
Utility Room |
3.45 m |
5.73 m |
3.45 m x 5.73 m |
|
Basement |
Workshop |
2.83 m |
3.13 m |
2.83 m x 3.13 m |
|
Basement |
Other |
3.13 m |
2.69 m |
3.13 m x 2.69 m |
|
Main Level |
Living Room |
5 m |
3.95 m |
5 m x 3.95 m |
|
Main Level |
Kitchen |
4.41 m |
2.64 m |
4.41 m x 2.64 m |
|
Main Level |
Primary Bedroom |
2.95 m |
3.25 m |
2.95 m x 3.25 m |
|
Main Level |
Bedroom 2 |
2.95 m |
3 m |
2.95 m x 3 m |
|
Main Level |
Bedroom 3 |
2.98 m |
2.5 m |
2.98 m x 2.5 m |
|
Main Level |
Bathroom |
2.65 m |
1.92 m |
2.65 m x 1.92 m |































