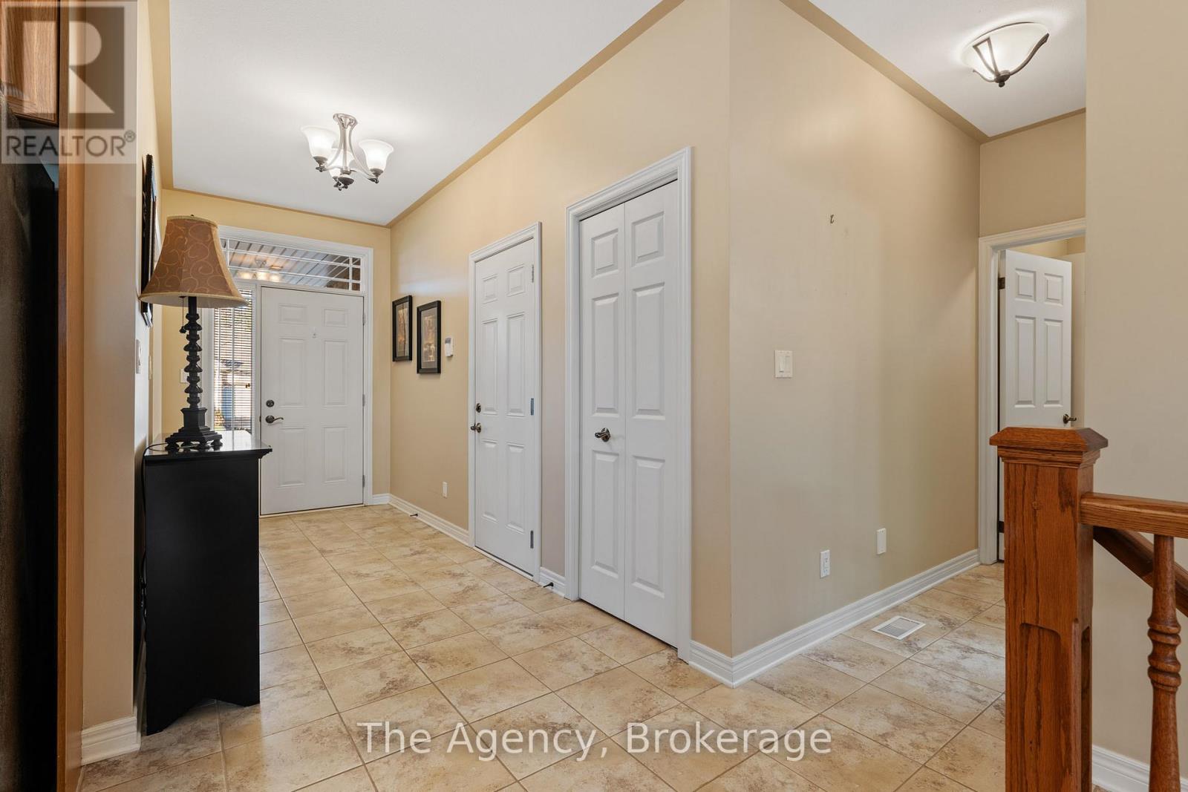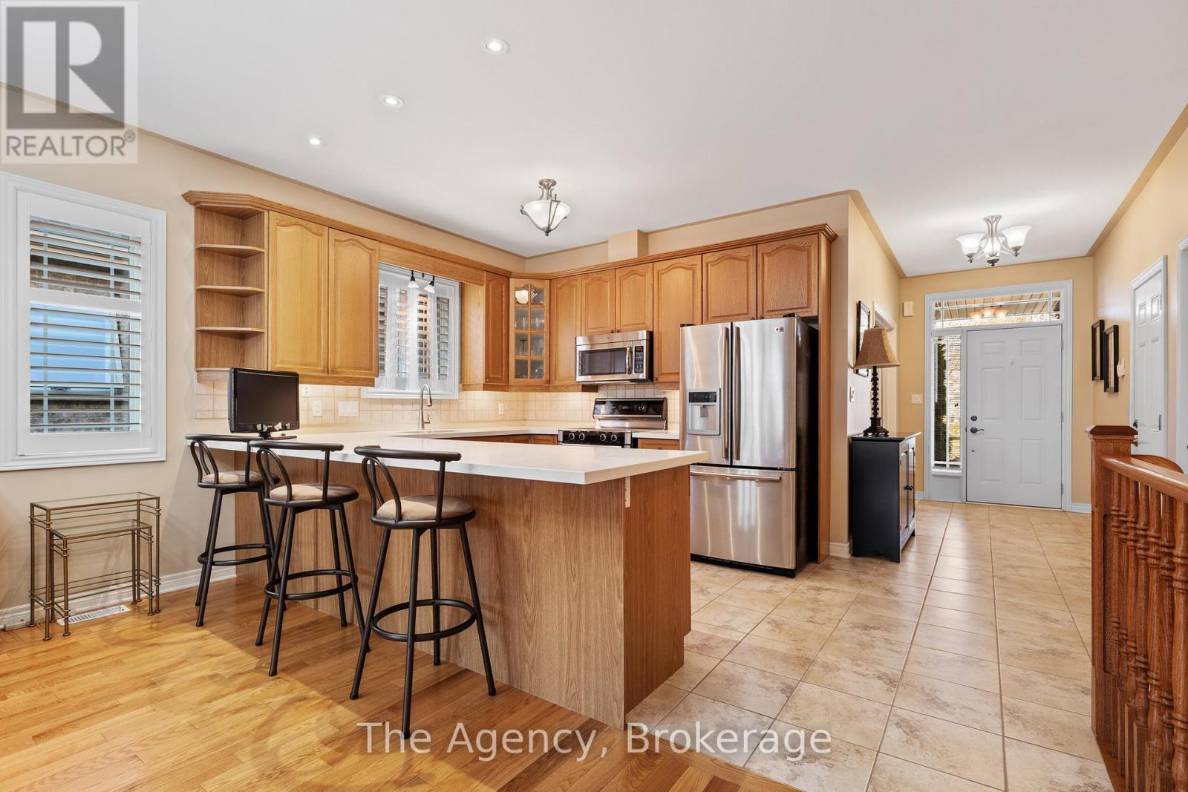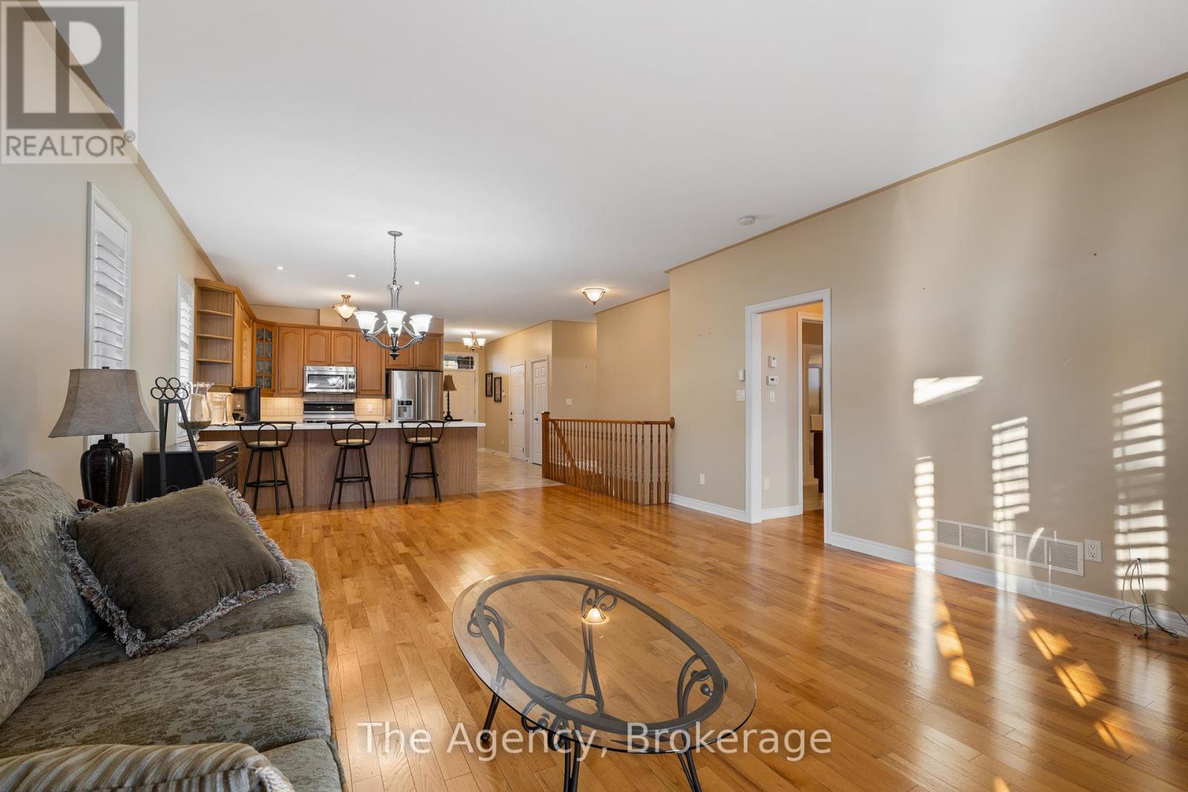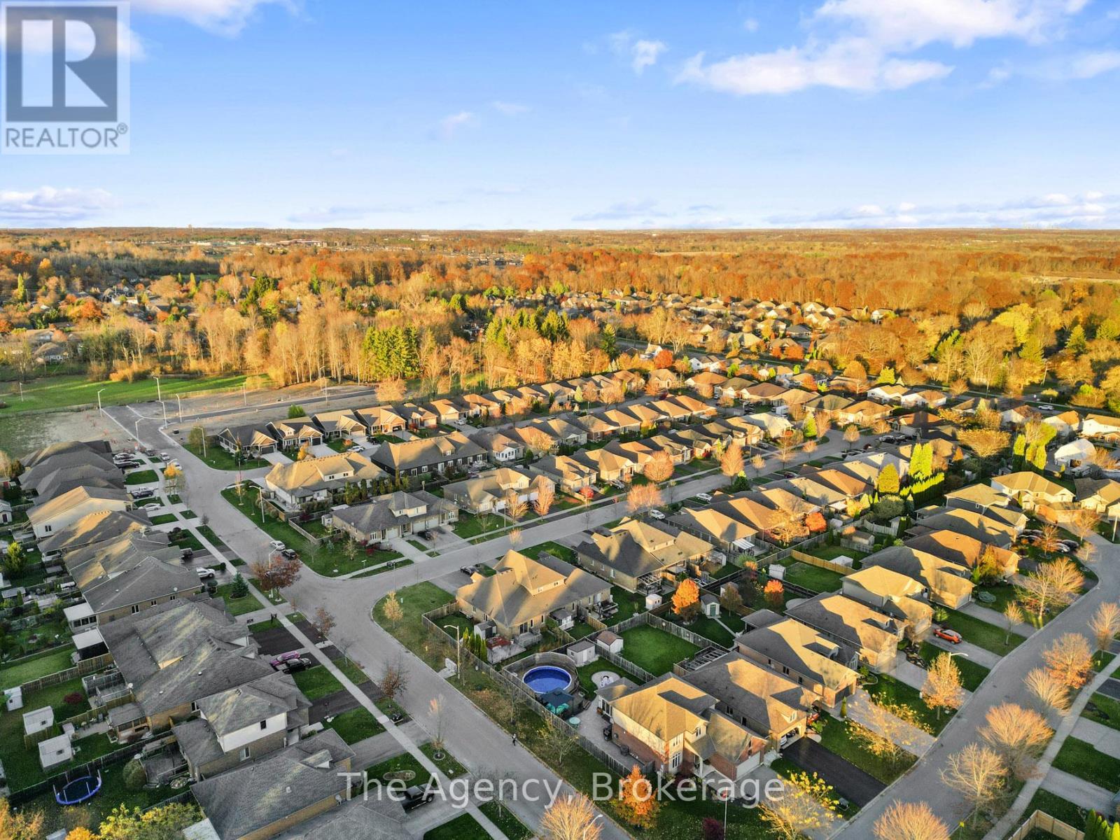2 Bedroom
3 Bathroom
1,100 - 1,500 ft2 sq. ft
Bungalow
Fireplace
Central Air Conditioning
Forced Air
$819,900
ATTENTION EMPTY NESTORS! WHAT ARE YOU WAITING FOR? THIS MAY BE THE FONTHILL BRICK BUNGALOW YOU HAVE BEEN WAITING FOR! YOU WILL FALL IN LOVE WITH THIS NEAT AND TIDY NEWER BUNGALOW TUCKED AWAY ON SOUGHT AFTER WILLSON CROSSING. SPACIOUS OPEN CONCEPT BUNGALOW, TWO PLUS ONE BEDROOMS (PRIMARY BEDROOM HAS ENSUITE), 2.5 BATHS IN TOTAL, FINISHED BASEMENT WITH ADDITIONAL BEDROOM AND RECROOM. EXTERIOR OFFERS A MANAGABLE YARD WITH BEAUTIFUL DECK. PEACEFUL AND QUIET NEIGHHBOURHOOD YET STILL VERY CLOSE TO ALL PELHAM AND WELLAND SHOPPING AND AMENTITES! Other bonuses and features include gas fireplace in living room, California shutters, garden doors to beautiful covered deck, 9' ceilings, primary bedroom has walk in closetTHIS VERY WELL MAINTAINED HOME IS READY AND WAITING. (id:38042)
Property Details
|
MLS® Number
|
X10423293 |
|
Property Type
|
Single Family |
|
Community Name
|
662 - Fonthill |
|
Amenities Near By
|
Park, Place Of Worship, Schools |
|
Community Features
|
School Bus |
|
Features
|
Flat Site |
|
Parking Space Total
|
5 |
|
Structure
|
Porch |
Building
|
Bathroom Total
|
3 |
|
Bedrooms Above Ground
|
2 |
|
Bedrooms Total
|
2 |
|
Amenities
|
Fireplace(s) |
|
Appliances
|
Water Heater |
|
Architectural Style
|
Bungalow |
|
Basement Development
|
Partially Finished |
|
Basement Type
|
Full (partially Finished) |
|
Construction Style Attachment
|
Detached |
|
Cooling Type
|
Central Air Conditioning |
|
Exterior Finish
|
Brick |
|
Fire Protection
|
Smoke Detectors |
|
Fireplace Present
|
Yes |
|
Fireplace Total
|
1 |
|
Foundation Type
|
Poured Concrete |
|
Half Bath Total
|
1 |
|
Heating Fuel
|
Natural Gas |
|
Heating Type
|
Forced Air |
|
Stories Total
|
1 |
|
Size Interior
|
1,100 - 1,500 Ft2 |
|
Type
|
House |
|
Utility Water
|
Municipal Water |
Parking
Land
|
Acreage
|
No |
|
Land Amenities
|
Park, Place Of Worship, Schools |
|
Sewer
|
Sanitary Sewer |
|
Size Depth
|
106 Ft ,7 In |
|
Size Frontage
|
43 Ft ,4 In |
|
Size Irregular
|
43.4 X 106.6 Ft |
|
Size Total Text
|
43.4 X 106.6 Ft|under 1/2 Acre |
Rooms
| Level |
Type |
Length |
Width |
Dimensions |
|
Basement |
Recreational, Games Room |
5.35 m |
7.06 m |
5.35 m x 7.06 m |
|
Basement |
Bedroom |
3.71 m |
4.3 m |
3.71 m x 4.3 m |
|
Main Level |
Living Room |
4.9 m |
4.84 m |
4.9 m x 4.84 m |
|
Main Level |
Dining Room |
2.4 m |
4.84 m |
2.4 m x 4.84 m |
|
Main Level |
Kitchen |
4.5 m |
3.28 m |
4.5 m x 3.28 m |
|
Main Level |
Bedroom |
4.53 m |
4.55 m |
4.53 m x 4.55 m |
|
Main Level |
Den |
3.11 m |
3.87 m |
3.11 m x 3.87 m |
|
Main Level |
Laundry Room |
1.84 m |
2.2 m |
1.84 m x 2.2 m |
Utilities
|
Cable
|
Installed |
|
Sewer
|
Installed |





































