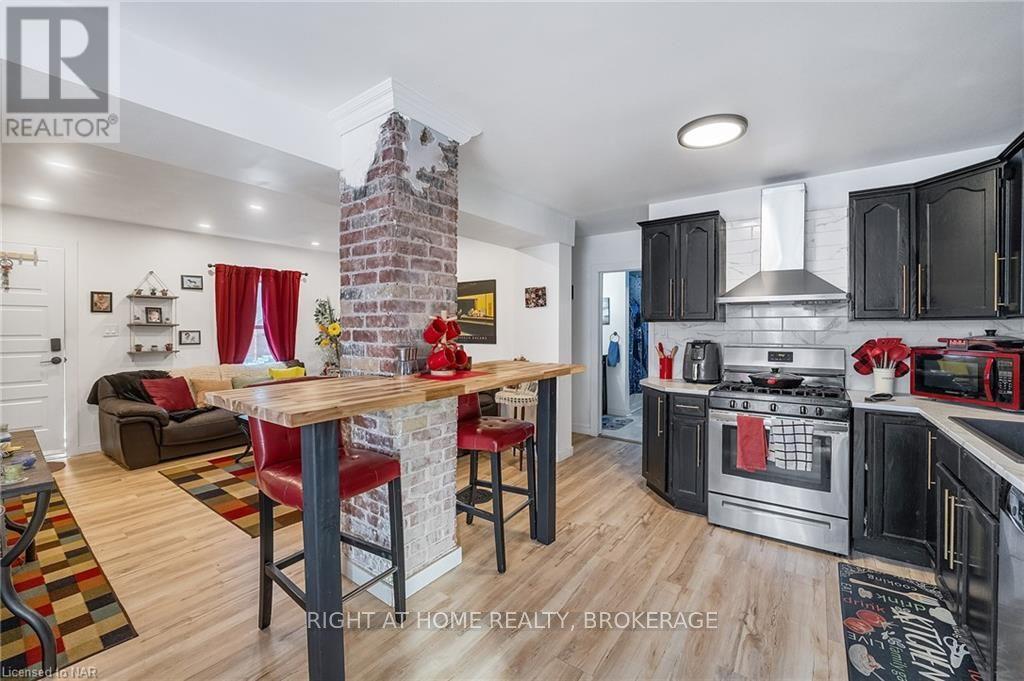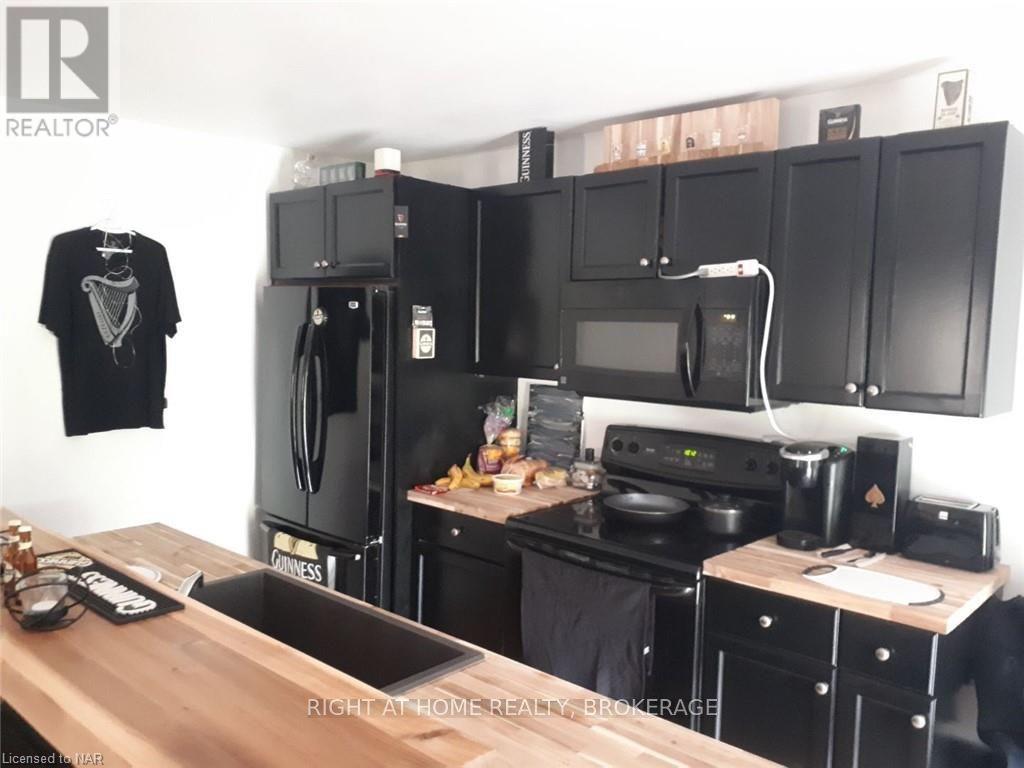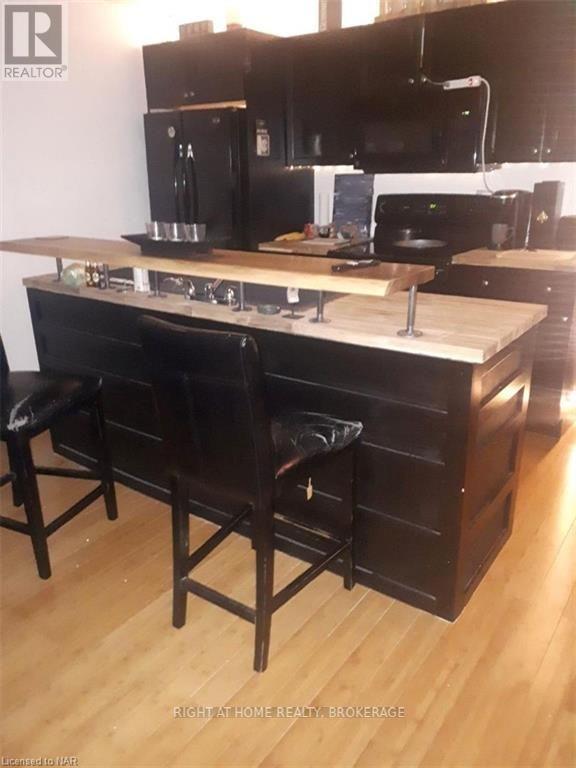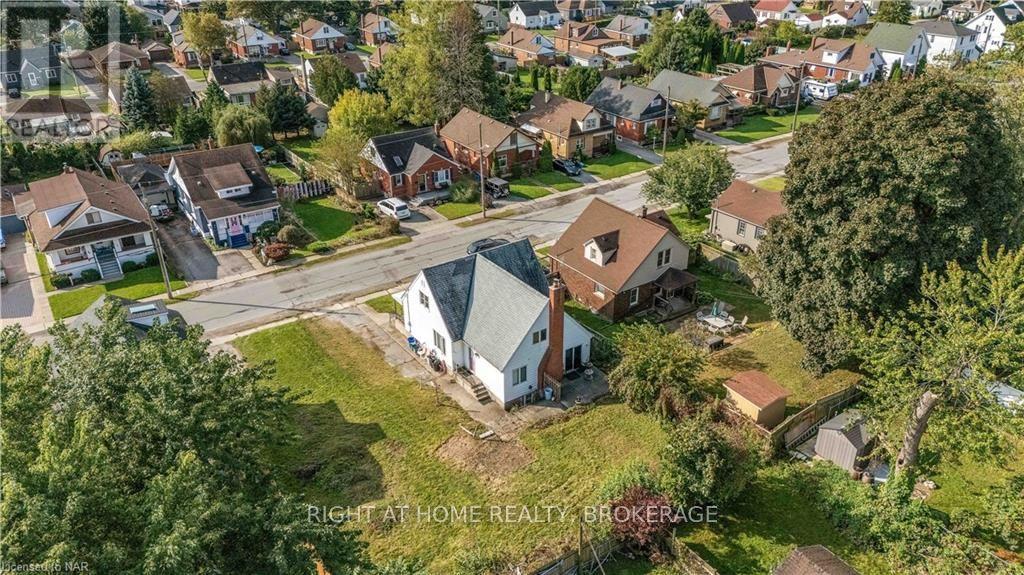6437 Barker Street Niagara Falls, Ontario L2G 1Y6
4 Bedroom
4 Bathroom
Central Air Conditioning
Forced Air
$674,999
Don’t miss this investment opportunity in the heart of Niagara Falls! Just minutes from Clifton Hill, the GO Station, the Niagara River, and Fallsview Casino, this up-to-date property offers three above-grade units with hardwood and vinyl flooring throughout. The main floor features 2 bedrooms and a full bath, while the upper unit offers 2 bedrooms, each with its own en-suite. The third unit is a spacious bachelor with a full bath. Each unit includes in-suite laundry. The lower level, with a separate entrance and full bath, offers additional income potential. With parking for 4 vehicles, this property is an ideal addition to any Niagara portfolio! (id:38042)
Property Details
| MLS® Number | X10420169 |
| Property Type | Single Family |
| Community Name | 216 - Dorchester |
| Parking Space Total | 4 |
Building
| Bathroom Total | 4 |
| Bedrooms Above Ground | 4 |
| Bedrooms Total | 4 |
| Basement Development | Partially Finished |
| Basement Type | Full (partially Finished) |
| Construction Style Attachment | Detached |
| Cooling Type | Central Air Conditioning |
| Exterior Finish | Vinyl Siding |
| Fire Protection | Smoke Detectors |
| Foundation Type | Poured Concrete |
| Heating Fuel | Natural Gas |
| Heating Type | Forced Air |
| Stories Total | 2 |
| Type | House |
| Utility Water | Municipal Water |
Land
| Acreage | No |
| Sewer | Sanitary Sewer |
| Size Depth | 110 Ft ,1 In |
| Size Frontage | 60 Ft ,1 In |
| Size Irregular | 60.14 X 110.15 Ft |
| Size Total Text | 60.14 X 110.15 Ft|under 1/2 Acre |
| Zoning Description | R1e |
Rooms
| Level | Type | Length | Width | Dimensions |
|---|---|---|---|---|
| Second Level | Bathroom | Measurements not available | ||
| Second Level | Bedroom | 4.88 m | 3.66 m | 4.88 m x 3.66 m |
| Second Level | Bathroom | Measurements not available | ||
| Second Level | Bedroom | 3.05 m | 3.66 m | 3.05 m x 3.66 m |
| Second Level | Kitchen | 3.66 m | 3.05 m | 3.66 m x 3.05 m |
| Main Level | Other | 6.1 m | 4.27 m | 6.1 m x 4.27 m |
| Main Level | Bathroom | Measurements not available | ||
| Main Level | Bedroom | 2.44 m | 1.83 m | 2.44 m x 1.83 m |
| Main Level | Bedroom | 3.05 m | 2.44 m | 3.05 m x 2.44 m |
| Main Level | Living Room | 3.66 m | 3.66 m | 3.66 m x 3.66 m |
| Main Level | Kitchen | 3.05 m | 4.27 m | 3.05 m x 4.27 m |
| Main Level | Bathroom | Measurements not available |
Contact Us
Contact me for more information or to see it in person



































