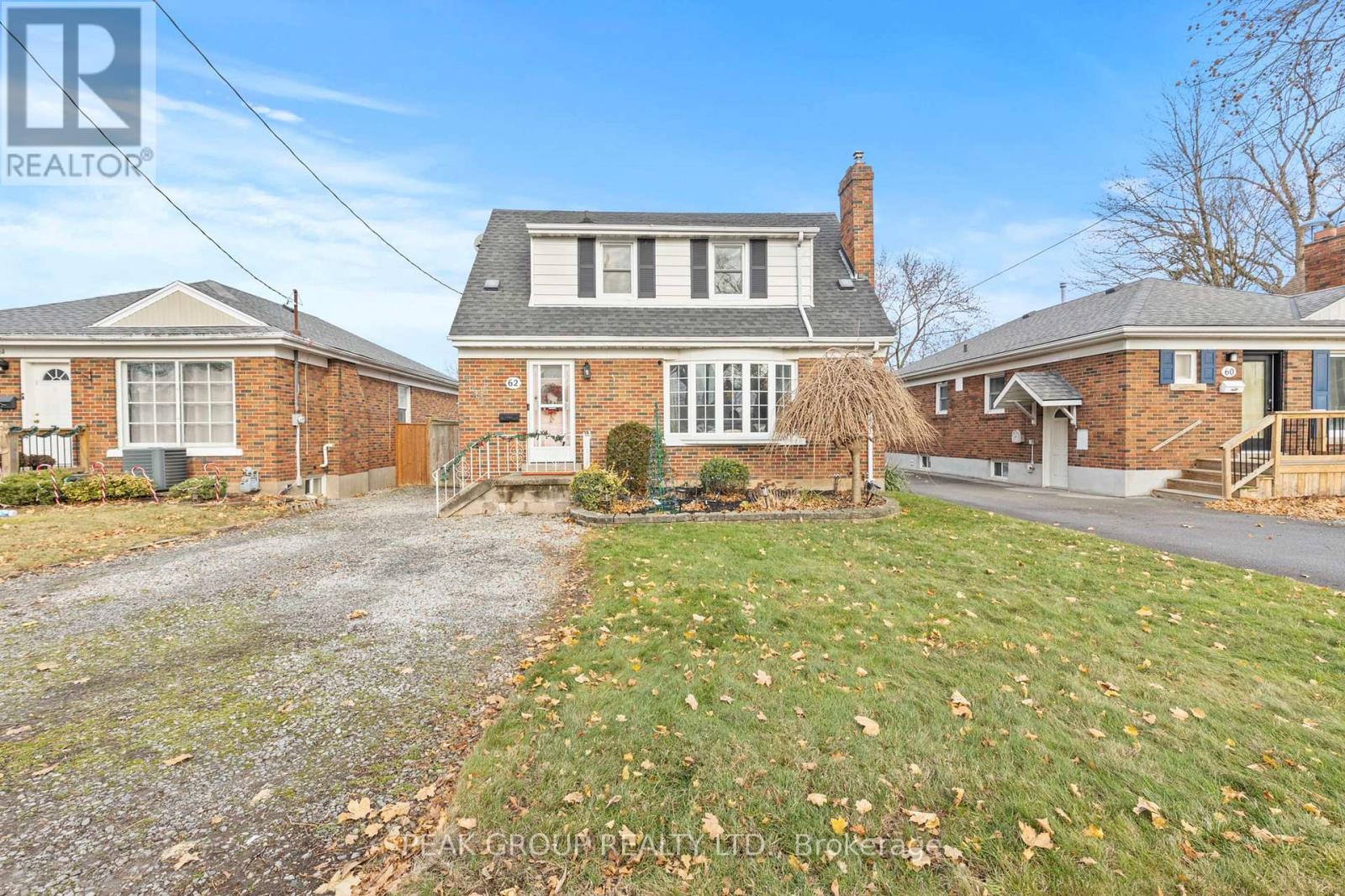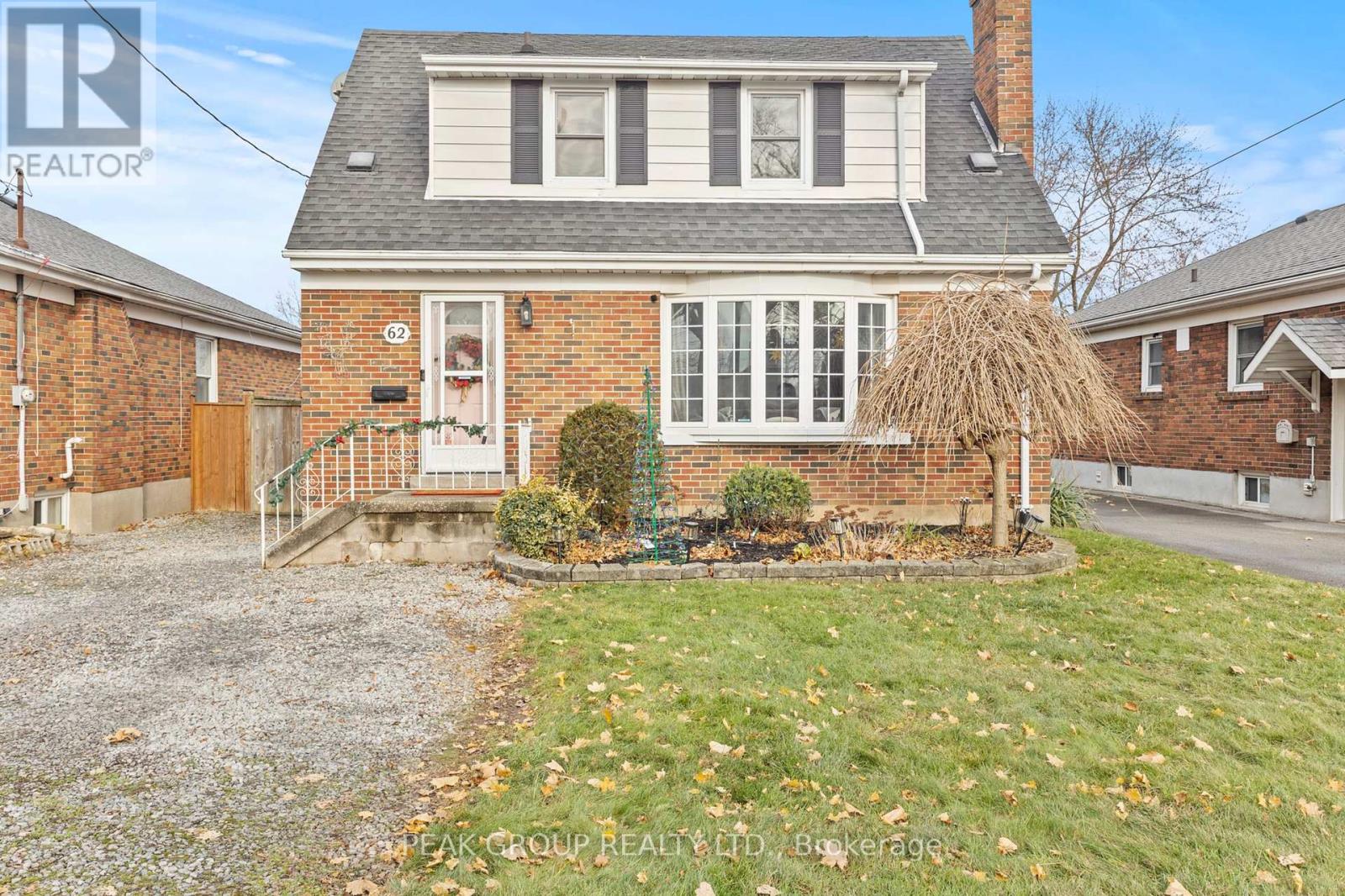2 Bedroom
1 Bathroom
Central Air Conditioning
Forced Air
$529,900
Welcome to this delightful 1 1/2 story home, perfectly situated in one of Thorold's most desirable neighbourhoods! Boasting 2 cozy bedrooms, 1 bathroom, and a spacious fenced backyard, this property is ideal for first-time buyers, or anyone looking to settle in a vibrant community. Inside, you'll find plenty of natural light streaming through every room, highlighting the homes original hardwood floors. The dining room offers versatility, with the option to easily convert it back into a main-floor bedroom. Step outside to a large patio area perfect for entertaining or simply enjoying your private outdoor retreat. The backyard provides ample space for gardening, play, or pets to roam freely. Located just a short stroll from the newly renovated Sullivan Park and splash pad, Pine Plaza, and the heart of downtown Thorold, this home is surrounded by convenience and charm. Don't miss your chance to own this character-filled property in a prime location. (id:38042)
Property Details
|
MLS® Number
|
X11894859 |
|
Property Type
|
Single Family |
|
Community Name
|
557 - Thorold Downtown |
|
ParkingSpaceTotal
|
3 |
Building
|
BathroomTotal
|
1 |
|
BedroomsAboveGround
|
2 |
|
BedroomsTotal
|
2 |
|
Appliances
|
Water Heater, Dishwasher, Dryer, Microwave, Refrigerator, Stove, Washer |
|
BasementDevelopment
|
Unfinished |
|
BasementType
|
N/a (unfinished) |
|
ConstructionStyleAttachment
|
Detached |
|
CoolingType
|
Central Air Conditioning |
|
ExteriorFinish
|
Brick |
|
FoundationType
|
Block |
|
HeatingFuel
|
Natural Gas |
|
HeatingType
|
Forced Air |
|
StoriesTotal
|
2 |
|
Type
|
House |
|
UtilityWater
|
Municipal Water |
Land
|
Acreage
|
No |
|
Sewer
|
Sanitary Sewer |
|
SizeDepth
|
132 Ft |
|
SizeFrontage
|
40 Ft |
|
SizeIrregular
|
40 X 132 Ft |
|
SizeTotalText
|
40 X 132 Ft |
Rooms
| Level |
Type |
Length |
Width |
Dimensions |
|
Second Level |
Primary Bedroom |
3.38 m |
3.59 m |
3.38 m x 3.59 m |
|
Second Level |
Bedroom 2 |
3.65 m |
2.25 m |
3.65 m x 2.25 m |
|
Basement |
Other |
6.24 m |
8.07 m |
6.24 m x 8.07 m |
|
Main Level |
Dining Room |
2.95 m |
2.95 m |
2.95 m x 2.95 m |
|
Main Level |
Kitchen |
4.75 m |
2.31 m |
4.75 m x 2.31 m |
|
Main Level |
Living Room |
3.08 m |
5.66 m |
3.08 m x 5.66 m |
































