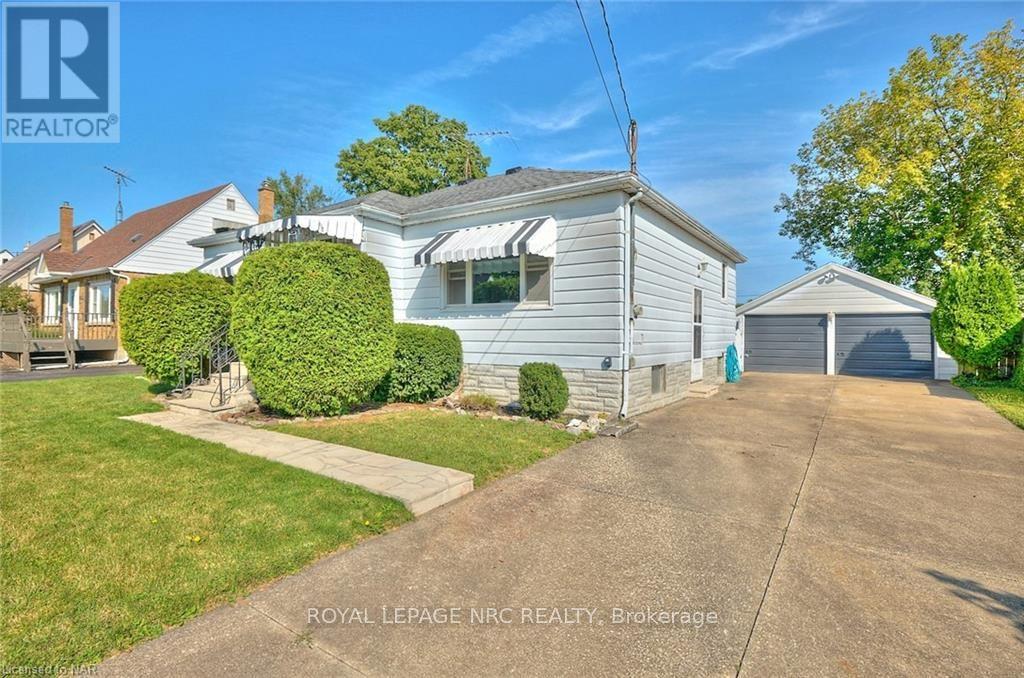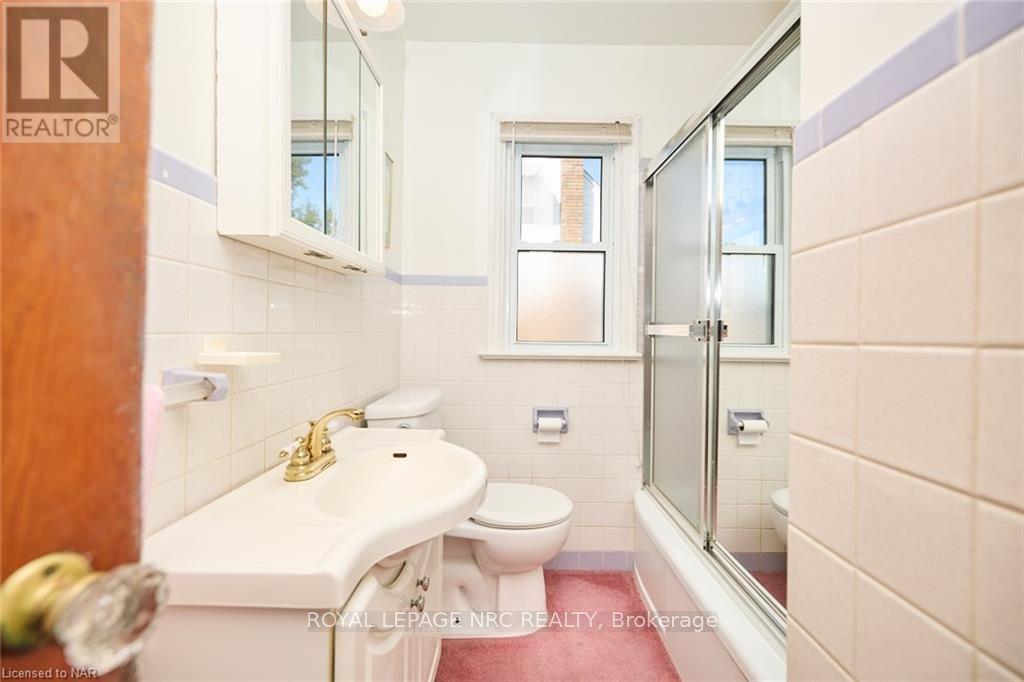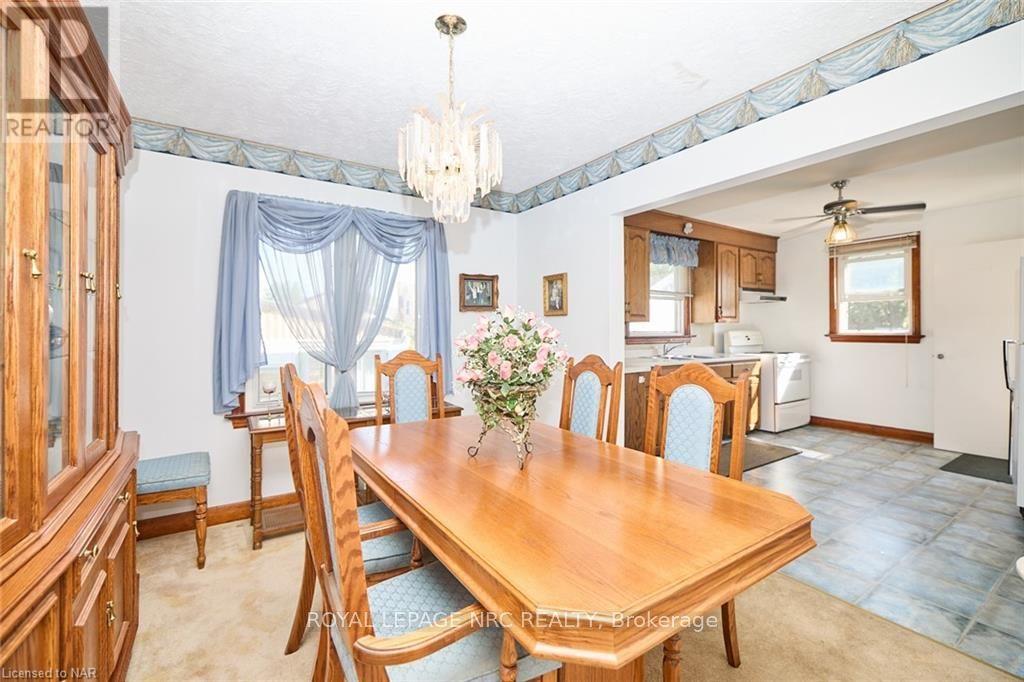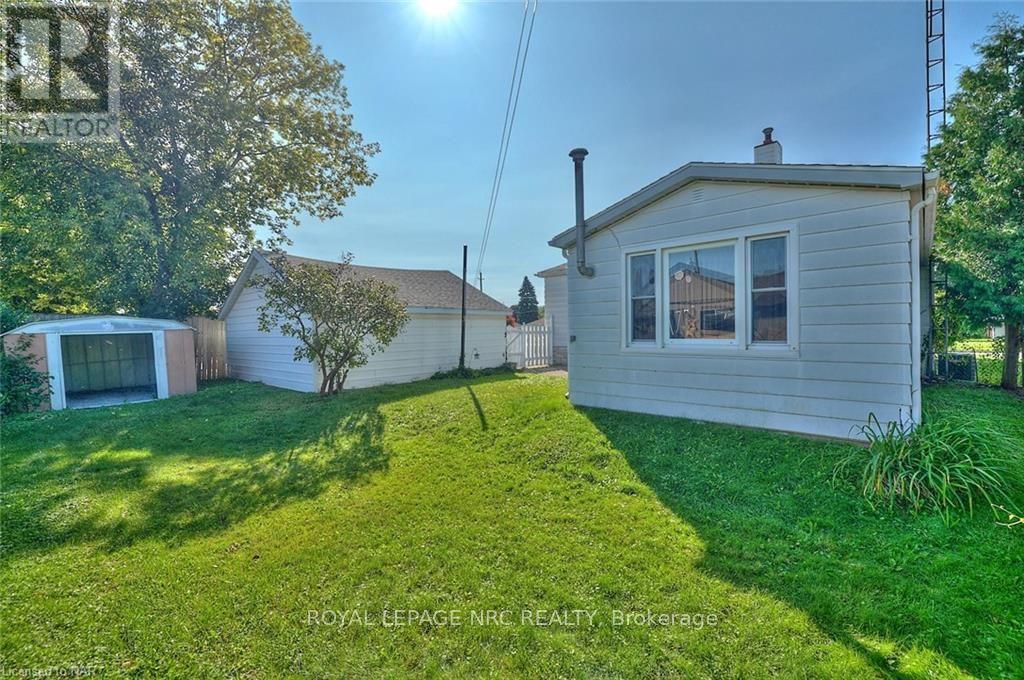3 Bedroom
2 Bathroom
Bungalow
Central Air Conditioning
Forced Air
$524,900
Welcome to you new home! 6041 Coholan Street is in a Great north end neighborhood in Niagara Falls. This one family home has been meticulously cared for by the original owners. This charming bungalow offers a fantastic opportunity to create your dream home in a family-friendly quiet & peaceful neighborhood. The unique floor plan boasts ample space for your growing family or visiting guests. The large bright kitchen & separate dining room overlook the backyard; the living room is @ the front of the house & offers lots of natural light from the large front window. There are 2 spacious bedrooms & 4pc bath on the main floor. The bdrm at the back of the house could be closed off to create a MAIN FLOOR in-law suite. Off this bdrm is a family room & potential kitchen area. There is a separate side door entrance to the potential in-law suite – ALL ON THE MAIN FLOOR (2nd bathroom is in the lower level). The main floor has been freshly painted in a neutral color & there is hardwood flooring under most carpets. With the privacy of the spacious fenced backyard, you can enjoy the outdoors with family & friends. The home also features a large 2 car detached garage & double concrete drive for all your guests. You are located near great schools, shopping & all your daily amenities with quick access to the QEW. Whether you are a first-time home buyer or looking to down-size & customize a space that suits your unique style, this property is a fantastic opportunity to create your dream home. Don’t miss out on this find in a Great neighborhood! (id:38042)
Property Details
|
MLS® Number
|
X9414377 |
|
Property Type
|
Single Family |
|
Community Name
|
205 - Church's Lane |
|
EquipmentType
|
Water Heater |
|
Features
|
Sump Pump |
|
ParkingSpaceTotal
|
8 |
|
RentalEquipmentType
|
Water Heater |
Building
|
BathroomTotal
|
2 |
|
BedroomsAboveGround
|
2 |
|
BedroomsBelowGround
|
1 |
|
BedroomsTotal
|
3 |
|
Appliances
|
Refrigerator, Stove, Washer, Window Coverings |
|
ArchitecturalStyle
|
Bungalow |
|
BasementDevelopment
|
Partially Finished |
|
BasementType
|
Full (partially Finished) |
|
ConstructionStyleAttachment
|
Detached |
|
CoolingType
|
Central Air Conditioning |
|
ExteriorFinish
|
Aluminum Siding |
|
FoundationType
|
Poured Concrete |
|
HeatingType
|
Forced Air |
|
StoriesTotal
|
1 |
|
Type
|
House |
|
UtilityWater
|
Municipal Water |
Parking
Land
|
Acreage
|
No |
|
FenceType
|
Fenced Yard |
|
Sewer
|
Sanitary Sewer |
|
SizeDepth
|
100 Ft |
|
SizeFrontage
|
60 Ft |
|
SizeIrregular
|
60 X 100 Ft |
|
SizeTotalText
|
60 X 100 Ft|under 1/2 Acre |
|
ZoningDescription
|
R1c |
Rooms
| Level |
Type |
Length |
Width |
Dimensions |
|
Basement |
Bedroom |
3.96 m |
3.12 m |
3.96 m x 3.12 m |
|
Basement |
Bathroom |
|
|
Measurements not available |
|
Basement |
Utility Room |
6.83 m |
3.43 m |
6.83 m x 3.43 m |
|
Basement |
Recreational, Games Room |
6.71 m |
3.66 m |
6.71 m x 3.66 m |
|
Main Level |
Kitchen |
4.39 m |
3.43 m |
4.39 m x 3.43 m |
|
Main Level |
Dining Room |
3.38 m |
3.05 m |
3.38 m x 3.05 m |
|
Main Level |
Living Room |
5.79 m |
3.61 m |
5.79 m x 3.61 m |
|
Main Level |
Primary Bedroom |
3.51 m |
3.35 m |
3.51 m x 3.35 m |
|
Main Level |
Bedroom |
3.45 m |
3.35 m |
3.45 m x 3.35 m |
|
Main Level |
Family Room |
3.91 m |
3.73 m |
3.91 m x 3.73 m |
|
Main Level |
Other |
3.76 m |
2.51 m |
3.76 m x 2.51 m |
|
Main Level |
Bathroom |
|
|
Measurements not available |





























