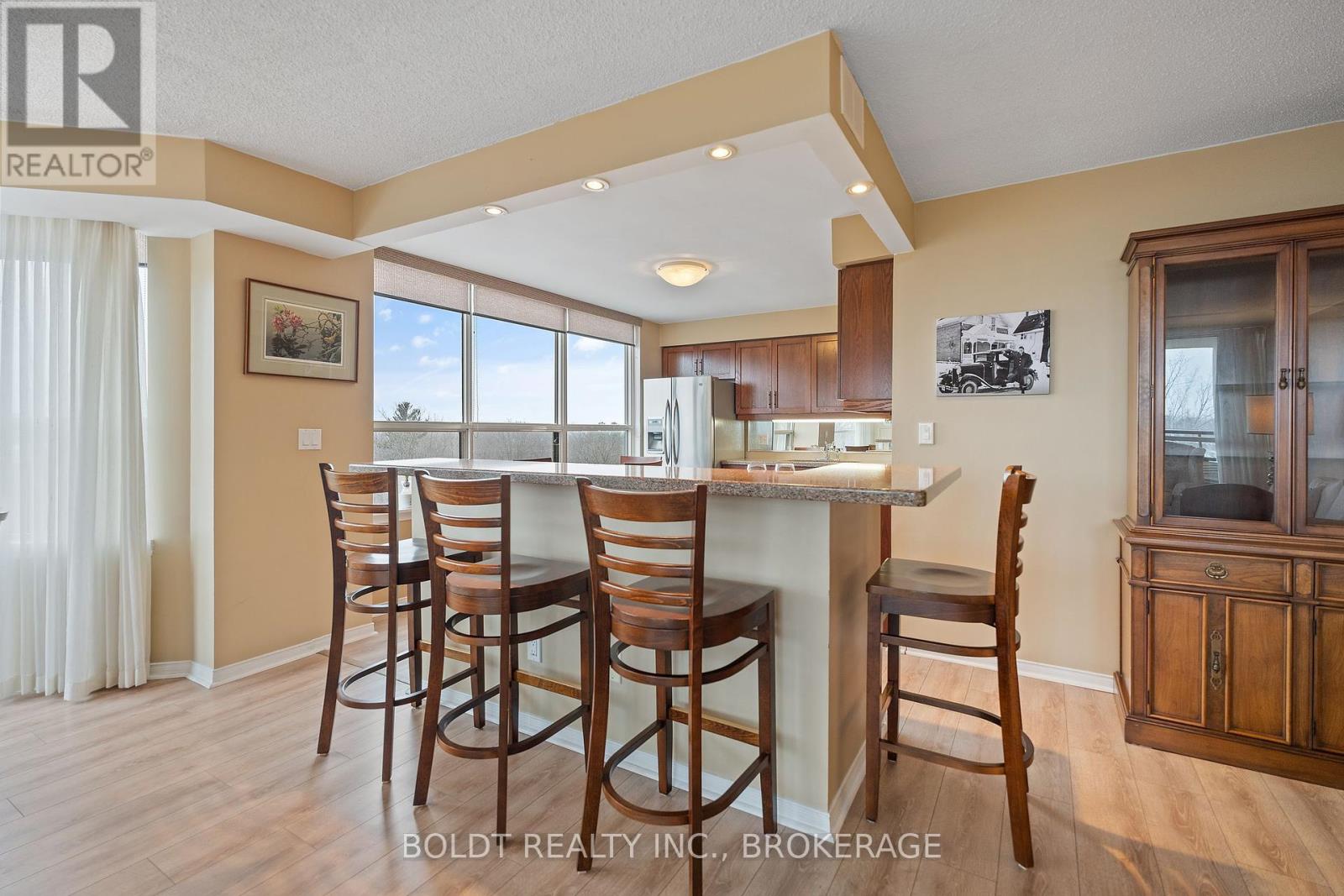2 Bedroom
2 Bathroom
1,400 - 1,599 ft2 sq. ft
Indoor Pool
Central Air Conditioning
Forced Air
$550,000Maintenance, Cable TV, Electricity, Heat, Insurance, Common Area Maintenance, Water, Parking
$1,371.92 Monthly
Welcome to Suite 603 at 3 Towering Heights Boulevard! This spacious 1,425 sq ft corner unit offers modern living at its finest, with two parking spots, 2 bedrooms, 2 bathrooms, and a versatile den. Designed with an open-concept layout, the unit is lined with windows, offering stunning scenic views. The updated kitchen flows seamlessly into the dining and living areas, separated only by a massive island with seating for four, perfect for entertaining or relaxing. Just off the main living area, you'll find a den, ideal as a home office, TV room, or peaceful retreat. Beyond the den, step out onto your spacious, covered balcony to enjoy the outdoors in comfort. The unit features laminate flooring throughout, complemented by ceramic tiles in the bathrooms and a marble-finished foyer. No carpets for easy maintenance and a sleek, contemporary aesthetic. The primary bedroom is a luxurious retreat, with dual closets leading to a spacious ensuite bathroom. The 2nd bedroom is generously sized, with a full bathroom conveniently located just outside its door. Additional highlights include a large storage closet and in-suite laundry for ultimate convenience. Enjoy outstanding building amenities, including a pool, whirlpool, sauna, exercise room, 2 outdoor BBQ areas, lounge, hobby room, library, and a billiards & darts lounge. Ideally situated close to shopping, dining, major highways, downtown sports/event centre and the Performing Arts Centre. Ample visitor parking. Pet free building. This condo offers everything you need for a vibrant and convenient lifestyle! (id:38042)
Property Details
|
MLS® Number
|
X11915164 |
|
Property Type
|
Single Family |
|
Community Name
|
461 - Glendale/Glenridge |
|
Amenities Near By
|
Public Transit, Schools |
|
Community Features
|
Pets Not Allowed, School Bus |
|
Equipment Type
|
None |
|
Features
|
Wooded Area, Lighting, Balcony, In Suite Laundry |
|
Parking Space Total
|
2 |
|
Pool Type
|
Indoor Pool |
|
Rental Equipment Type
|
None |
Building
|
Bathroom Total
|
2 |
|
Bedrooms Above Ground
|
2 |
|
Bedrooms Total
|
2 |
|
Amenities
|
Exercise Centre, Recreation Centre, Party Room, Visitor Parking, Storage - Locker |
|
Appliances
|
Dishwasher, Dryer, Microwave, Refrigerator, Stove, Washer |
|
Cooling Type
|
Central Air Conditioning |
|
Exterior Finish
|
Brick, Stucco |
|
Fire Protection
|
Controlled Entry, Security System |
|
Heating Fuel
|
Natural Gas |
|
Heating Type
|
Forced Air |
|
Size Interior
|
1,400 - 1,599 Ft2 |
|
Type
|
Apartment |
Parking
Land
|
Acreage
|
No |
|
Land Amenities
|
Public Transit, Schools |
|
Surface Water
|
River/stream |
Rooms
| Level |
Type |
Length |
Width |
Dimensions |
|
Main Level |
Living Room |
7.01 m |
3.35 m |
7.01 m x 3.35 m |
|
Main Level |
Dining Room |
3.53 m |
3.05 m |
3.53 m x 3.05 m |
|
Main Level |
Kitchen |
4.27 m |
3.05 m |
4.27 m x 3.05 m |
|
Main Level |
Den |
2.74 m |
2.74 m |
2.74 m x 2.74 m |
|
Main Level |
Primary Bedroom |
5.28 m |
3.45 m |
5.28 m x 3.45 m |
|
Main Level |
Bedroom |
3.45 m |
3.05 m |
3.45 m x 3.05 m |
|
Main Level |
Bathroom |
|
|
Measurements not available |
|
Main Level |
Bathroom |
|
|
Measurements not available |








































