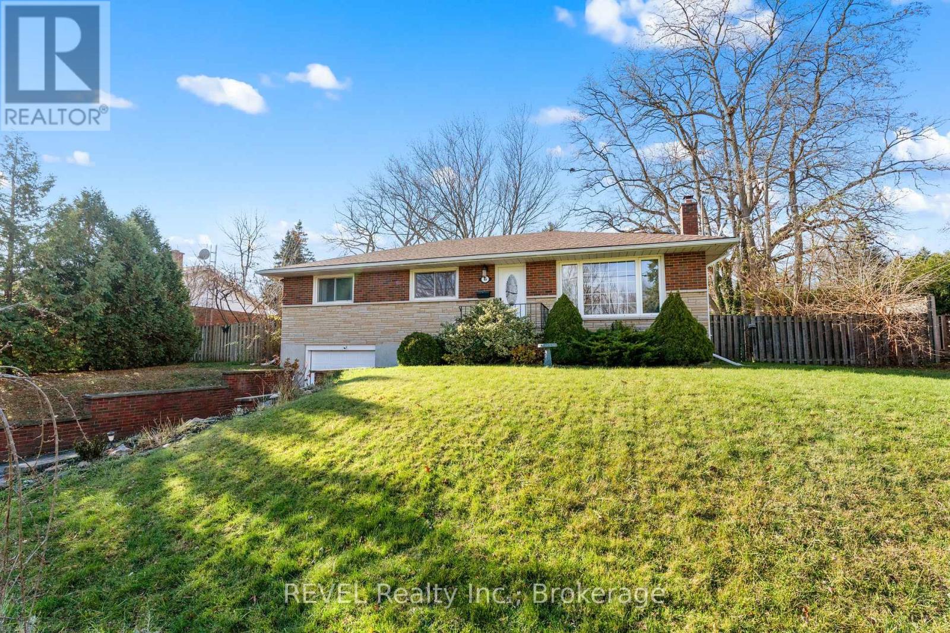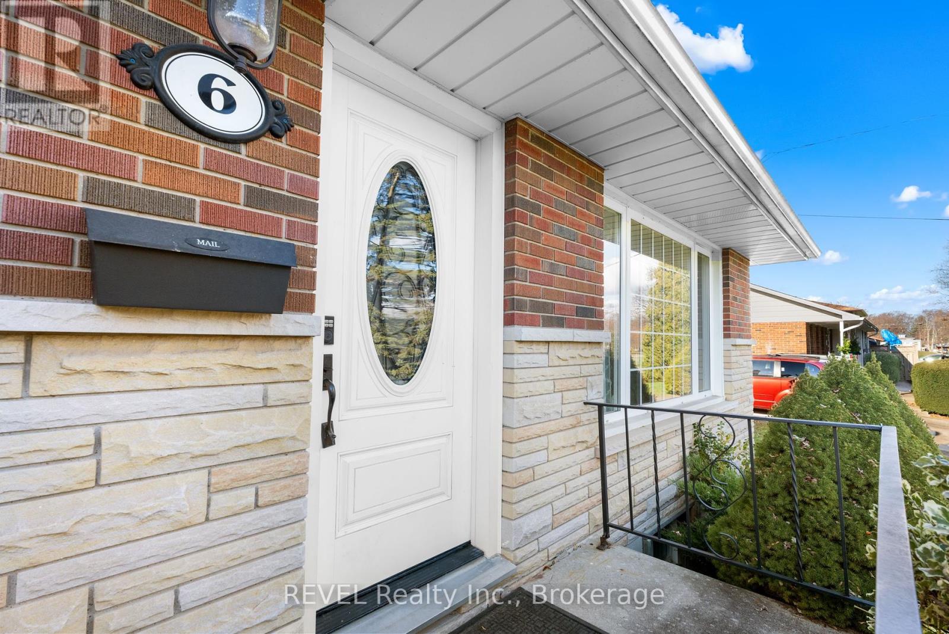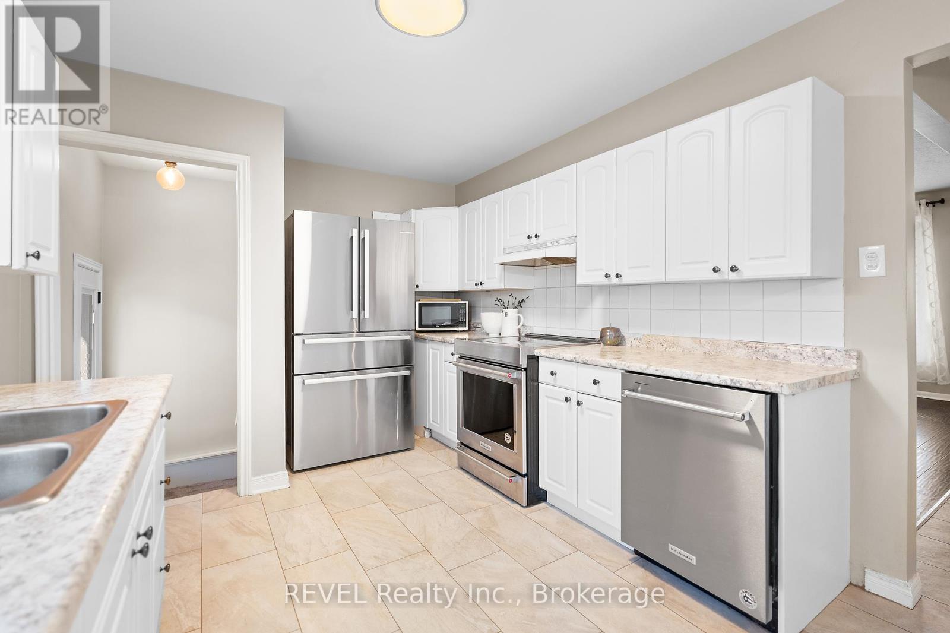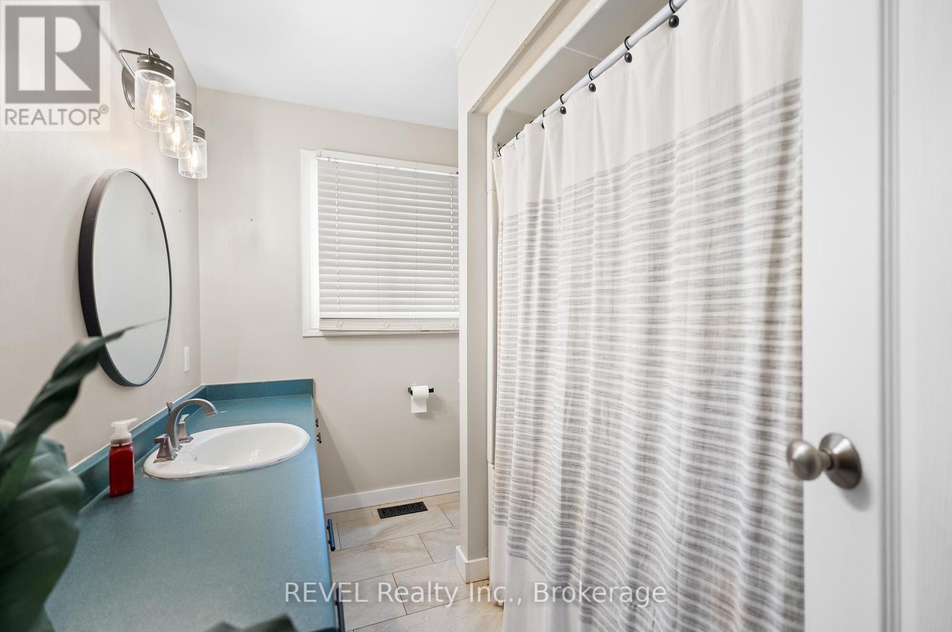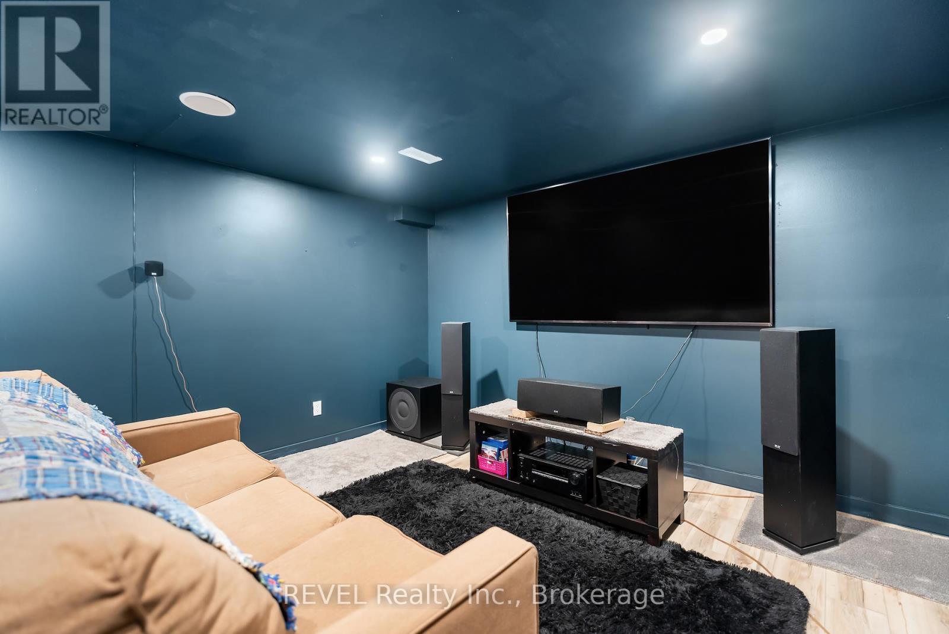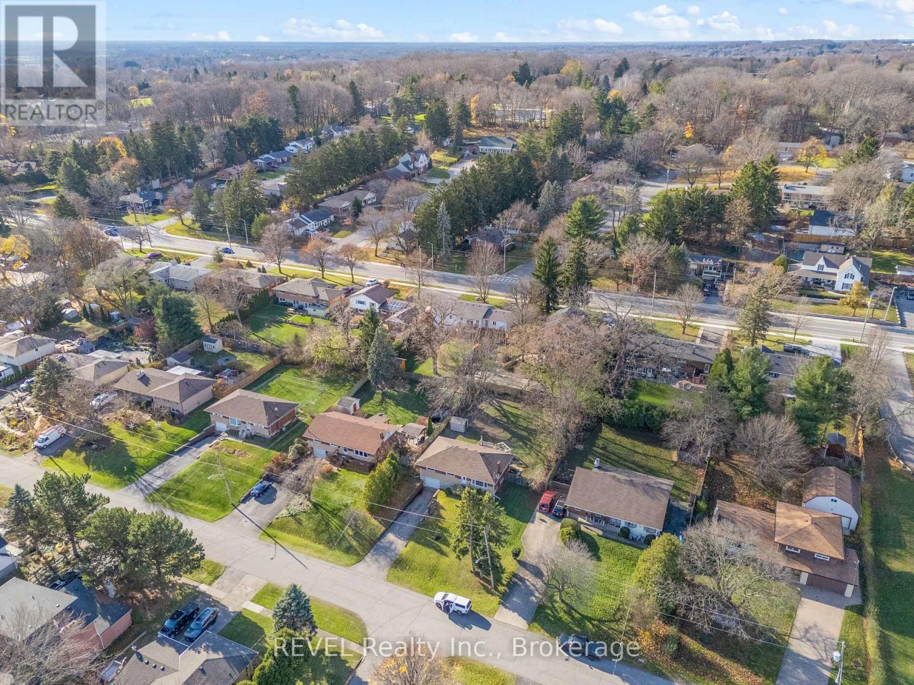3 Bedroom
1 Bathroom
1099.9909 - 1499.9875 sqft sq. ft
Bungalow
Central Air Conditioning
Forced Air
$649,900
Welcome to 6 Stella, A beautiful brink bungalow situated on a quiet cul-de-sac in sought after Fonthill. This home is located walking distances to schools, parks, trails, arena, quaint shops and all of the wonderful things Fonthill has to offer. As you enter the home you are welcomed by a spacious living room offering tons of natural lighting and engineered hardwood floors. Oversized kitchen features tons of storage and counter space as well as an eat-in dining area. Sliding doors off the kitchen invites you to the spacious backyard that is awaiting your personal touches. Main floor is completed with 3 well sized bedrooms and a 4 pc bath. Lower level features 2 finished areas for entertainment as well as an unfinished storage / laundry area. If you're looking for peace and tranquility while being within close distance to entertainment, then look no further! (id:38042)
Property Details
|
MLS® Number
|
X11824085 |
|
Property Type
|
Single Family |
|
Community Name
|
662 - Fonthill |
|
ParkingSpaceTotal
|
3 |
Building
|
BathroomTotal
|
1 |
|
BedroomsAboveGround
|
3 |
|
BedroomsTotal
|
3 |
|
Appliances
|
Dishwasher, Dryer, Refrigerator, Stove, Washer |
|
ArchitecturalStyle
|
Bungalow |
|
BasementDevelopment
|
Finished |
|
BasementType
|
N/a (finished) |
|
ConstructionStyleAttachment
|
Detached |
|
CoolingType
|
Central Air Conditioning |
|
ExteriorFinish
|
Brick |
|
FoundationType
|
Block |
|
HeatingFuel
|
Natural Gas |
|
HeatingType
|
Forced Air |
|
StoriesTotal
|
1 |
|
SizeInterior
|
1099.9909 - 1499.9875 Sqft |
|
Type
|
House |
|
UtilityWater
|
Municipal Water |
Parking
Land
|
Acreage
|
No |
|
Sewer
|
Sanitary Sewer |
|
SizeDepth
|
150 Ft ,4 In |
|
SizeFrontage
|
80 Ft ,2 In |
|
SizeIrregular
|
80.2 X 150.4 Ft |
|
SizeTotalText
|
80.2 X 150.4 Ft|under 1/2 Acre |
|
ZoningDescription
|
R1 |
Rooms
| Level |
Type |
Length |
Width |
Dimensions |
|
Basement |
Recreational, Games Room |
3.94 m |
3.43 m |
3.94 m x 3.43 m |
|
Basement |
Media |
3.81 m |
3.71 m |
3.81 m x 3.71 m |
|
Basement |
Laundry Room |
4.06 m |
6.12 m |
4.06 m x 6.12 m |
|
Main Level |
Living Room |
4.83 m |
4.47 m |
4.83 m x 4.47 m |
|
Main Level |
Kitchen |
3.1 m |
6.38 m |
3.1 m x 6.38 m |
|
Main Level |
Bedroom |
3.81 m |
3.18 m |
3.81 m x 3.18 m |
|
Main Level |
Bedroom 2 |
4.7 m |
3.43 m |
4.7 m x 3.43 m |
|
Main Level |
Bedroom 3 |
2.74 m |
3.35 m |
2.74 m x 3.35 m |




