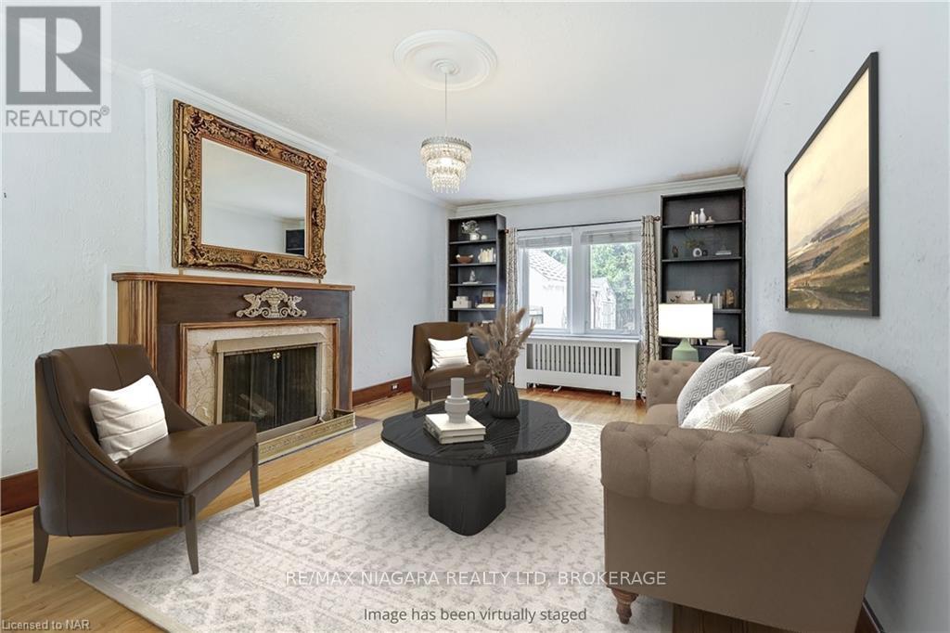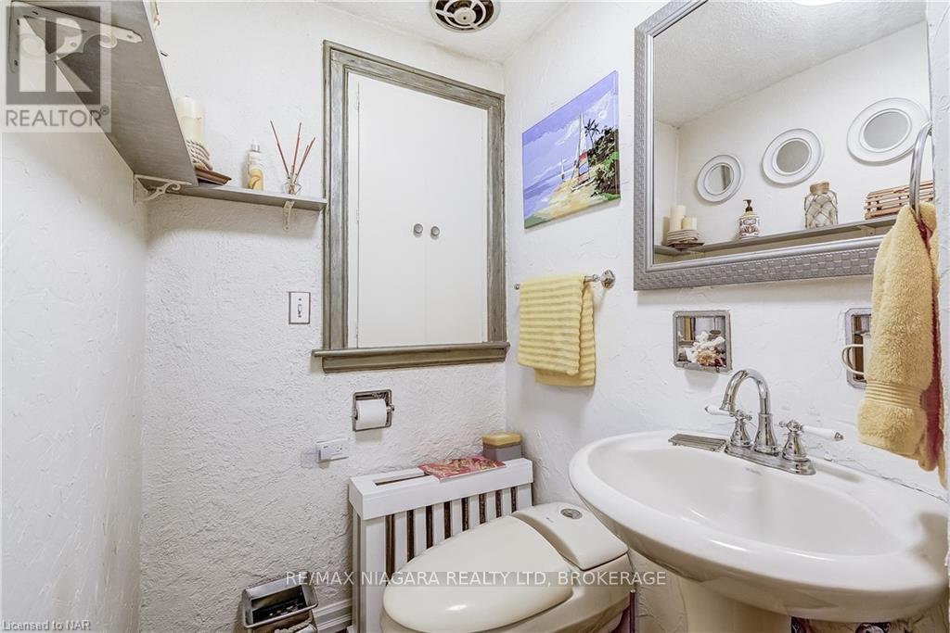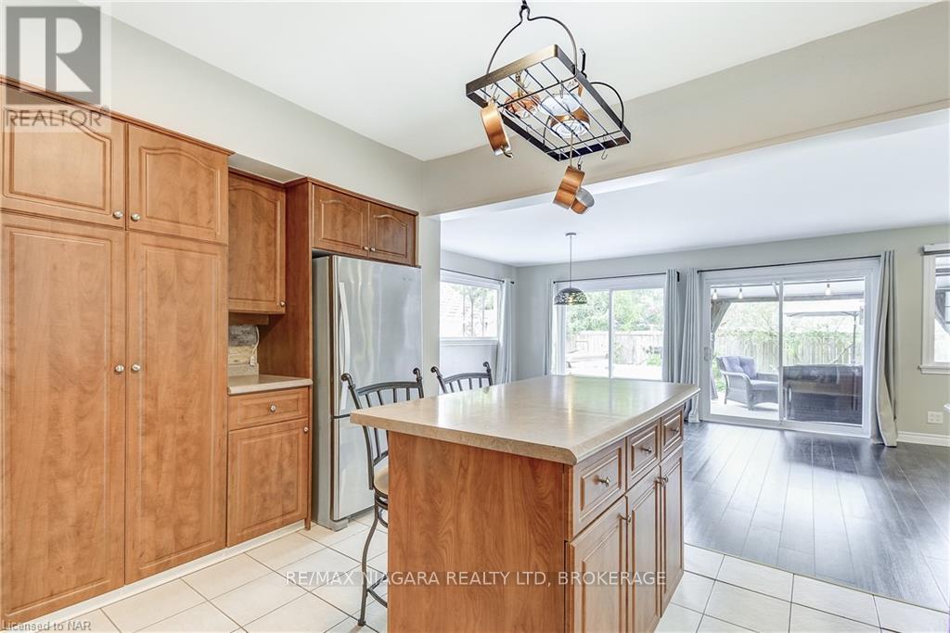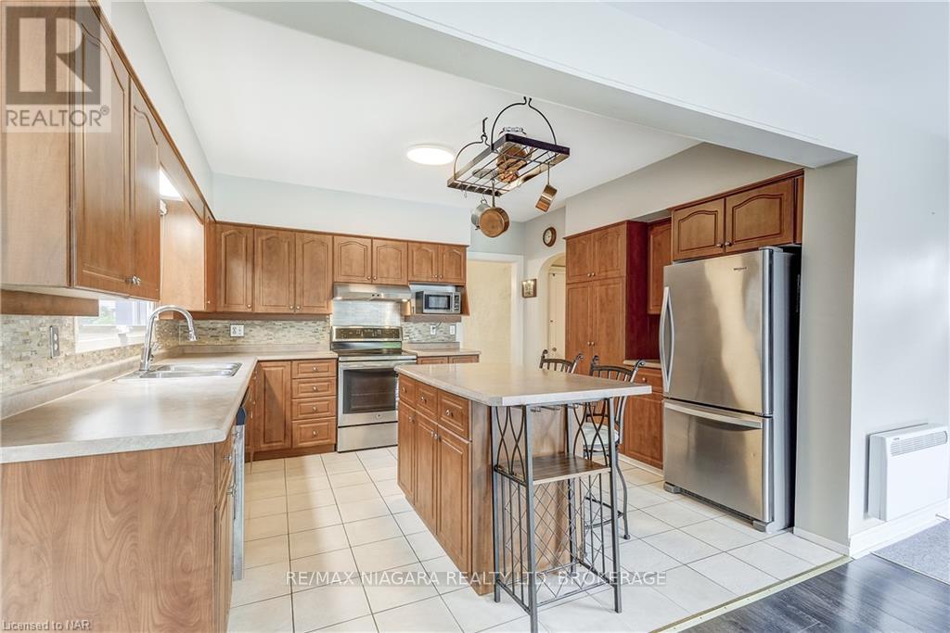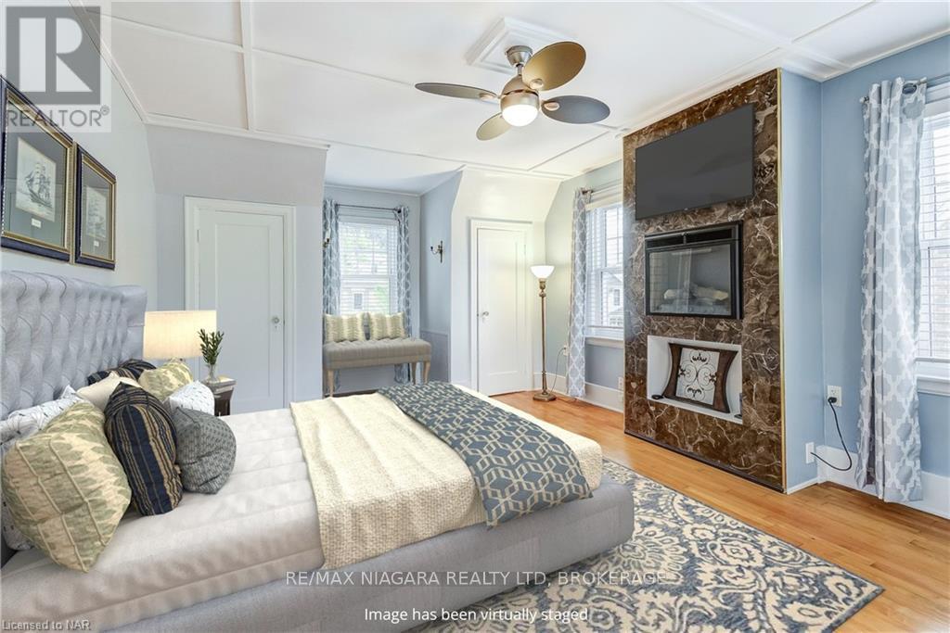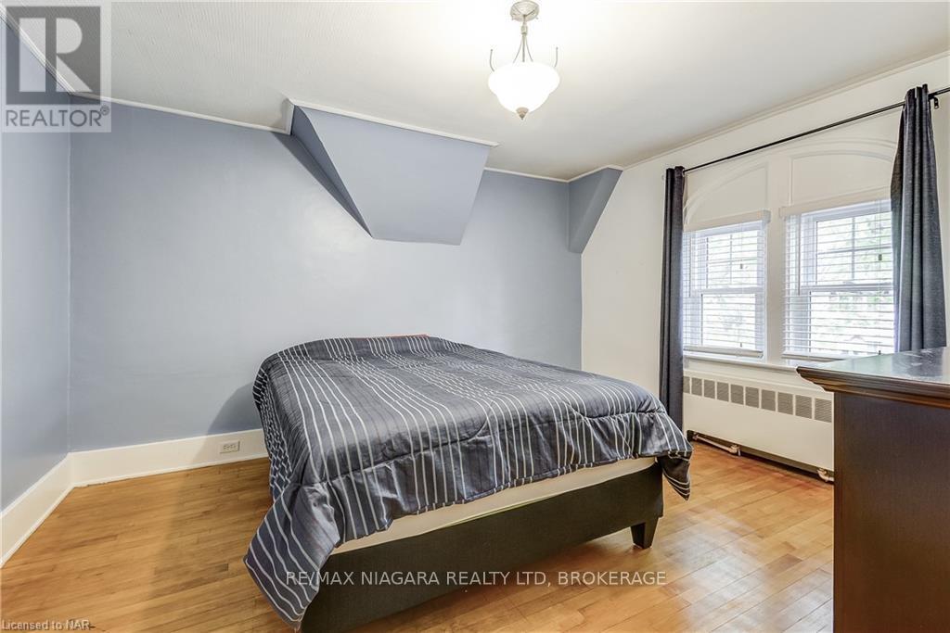3 Bedroom
2 Bathroom
Fireplace
Hot Water Radiator Heat
$699,000
Nestled on one of Welland's most beautiful streets, this charming home combines character with modern amenities. Located on a quiet, no-through road that leads to Chippawa Park, it's surrounded by historic homes and within walking distance to trendy restaurants and water trails. The meticulously maintained property offers more space than meets the eye, with a detached garage and hardwood floors throughout. The open kitchen with a center island flows into a great room addition, featuring a gas fireplace and double glass doors to a stunning backyard with stamped concrete, composite decking (2020), and a spa—virtually maintenance-free. Upstairs, there are three bedrooms and a 4-piece bath with porcelain tiles and a custom vanity. The primary bedroom has an electric fireplace and three closets. Recent updates include mini-split air conditioning (2021), new windows (2020), exterior paint (2021), sewer line (2022), flat roof membrane (2021), asphalt roof (2016), water heater (2018), electrical panel (2015), and a sealed driveway (2023). The partially finished basement includes a games room, wine cellar, storage, mechanicals and laundry. Ideally located near schools, parks, and Hwy 406, this home is a must-see! (id:38042)
Property Details
|
MLS® Number
|
X9414716 |
|
Property Type
|
Single Family |
|
Community Name
|
769 - Prince Charles |
|
AmenitiesNearBy
|
Hospital |
|
EquipmentType
|
None |
|
ParkingSpaceTotal
|
3 |
|
RentalEquipmentType
|
None |
|
Structure
|
Deck |
Building
|
BathroomTotal
|
2 |
|
BedroomsAboveGround
|
3 |
|
BedroomsTotal
|
3 |
|
Amenities
|
Fireplace(s) |
|
Appliances
|
Hot Tub, Central Vacuum, Dishwasher, Dryer, Microwave, Refrigerator, Stove, Washer |
|
BasementDevelopment
|
Partially Finished |
|
BasementType
|
Full (partially Finished) |
|
ConstructionStyleAttachment
|
Detached |
|
ExteriorFinish
|
Stucco |
|
FireplacePresent
|
Yes |
|
FireplaceTotal
|
2 |
|
FoundationType
|
Concrete |
|
HalfBathTotal
|
1 |
|
HeatingFuel
|
Natural Gas |
|
HeatingType
|
Hot Water Radiator Heat |
|
StoriesTotal
|
2 |
|
Type
|
House |
|
UtilityWater
|
Municipal Water |
Parking
Land
|
Acreage
|
No |
|
FenceType
|
Fenced Yard |
|
LandAmenities
|
Hospital |
|
Sewer
|
Sanitary Sewer |
|
SizeDepth
|
100 Ft |
|
SizeFrontage
|
55 Ft |
|
SizeIrregular
|
55 X 100 Ft |
|
SizeTotalText
|
55 X 100 Ft|under 1/2 Acre |
|
ZoningDescription
|
Rl1 |
Rooms
| Level |
Type |
Length |
Width |
Dimensions |
|
Second Level |
Bathroom |
3.12 m |
1.47 m |
3.12 m x 1.47 m |
|
Second Level |
Bedroom |
3.73 m |
4.04 m |
3.73 m x 4.04 m |
|
Second Level |
Bedroom |
3.73 m |
4.11 m |
3.73 m x 4.11 m |
|
Second Level |
Primary Bedroom |
3.68 m |
5.77 m |
3.68 m x 5.77 m |
|
Main Level |
Bathroom |
1.3 m |
2.11 m |
1.3 m x 2.11 m |
|
Main Level |
Dining Room |
3.71 m |
5.16 m |
3.71 m x 5.16 m |
|
Main Level |
Family Room |
3.68 m |
6.71 m |
3.68 m x 6.71 m |
|
Main Level |
Kitchen |
4.17 m |
3.43 m |
4.17 m x 3.43 m |
|
Main Level |
Living Room |
7.57 m |
4.09 m |
7.57 m x 4.09 m |












