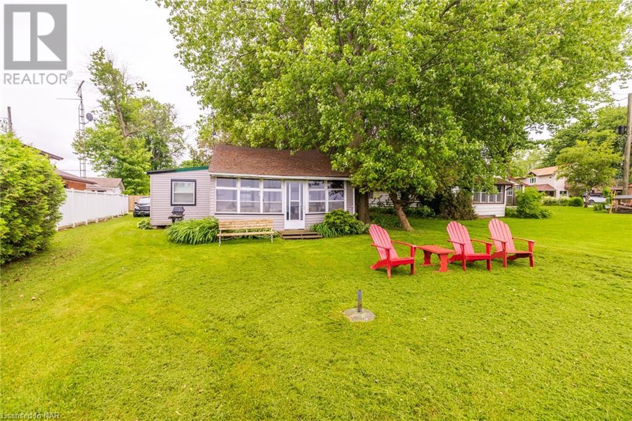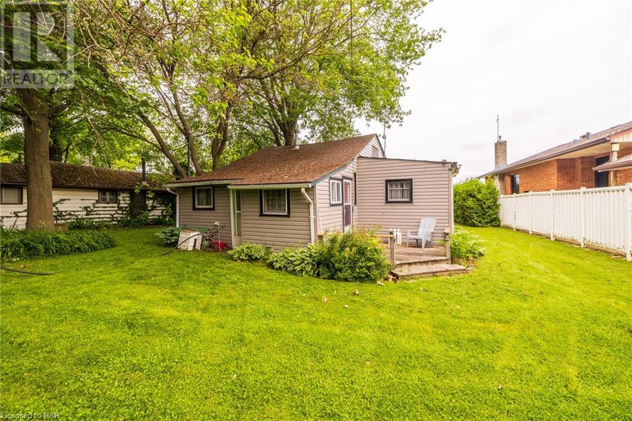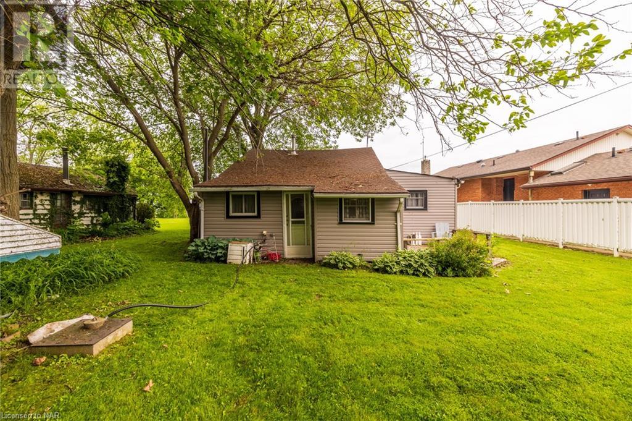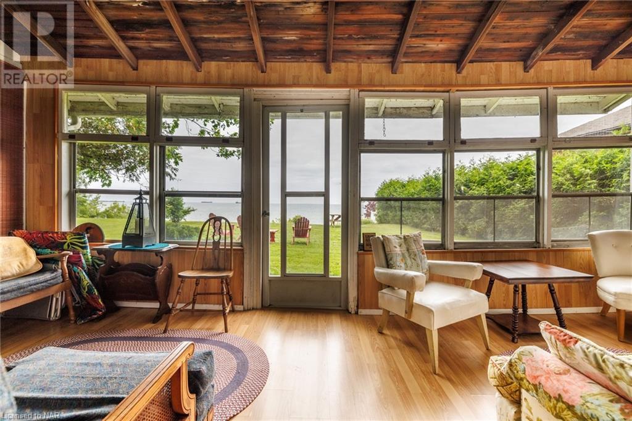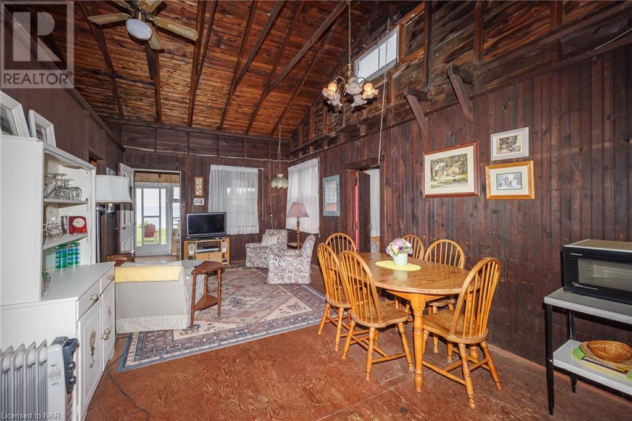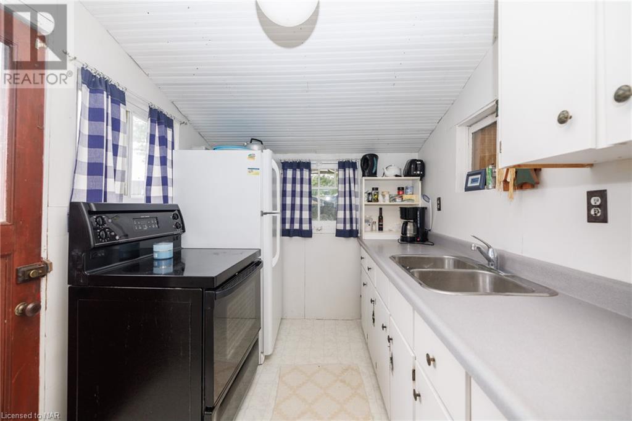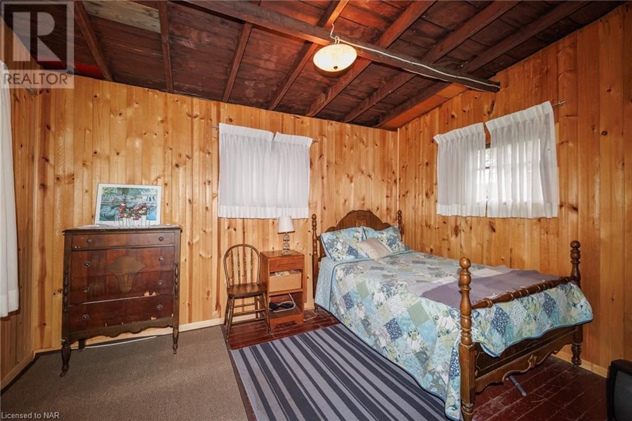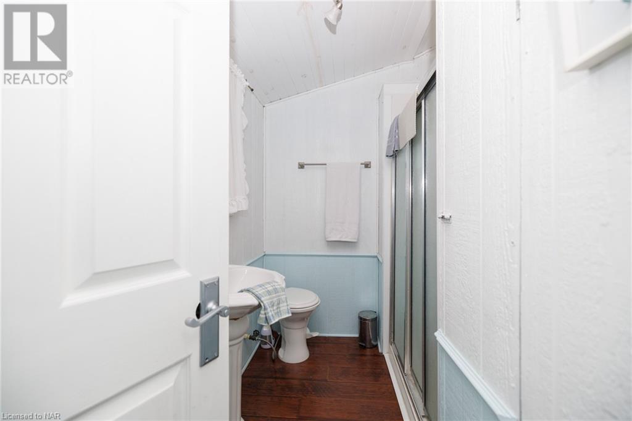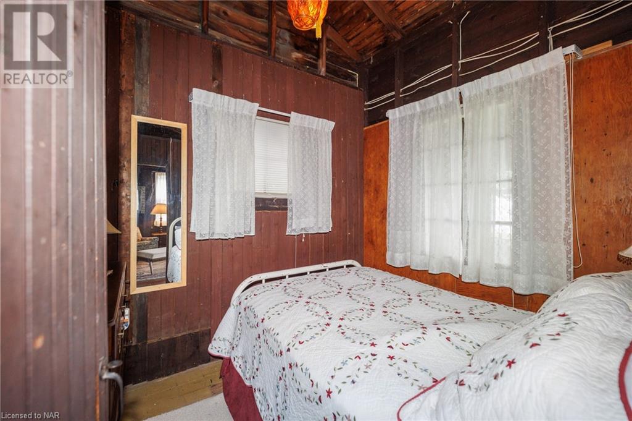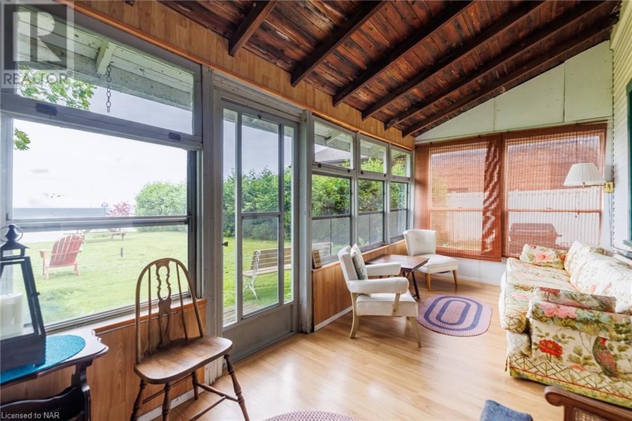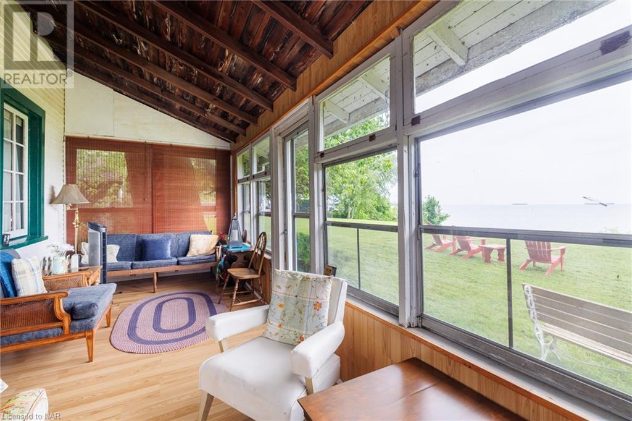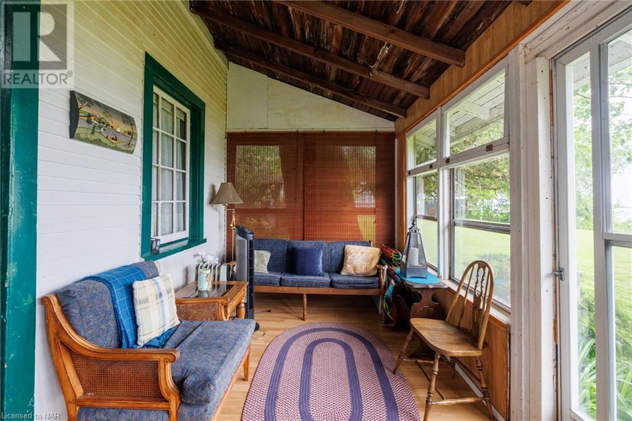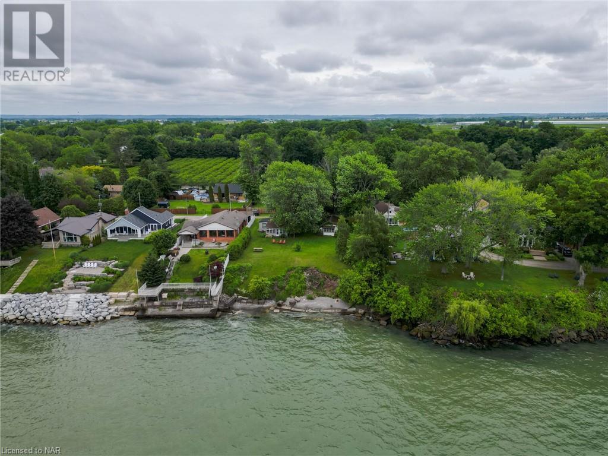2 Bedroom
1 Bathroom
600 sqft sq. ft
Bungalow
None
Forced Air
Waterfront
$549,000
Located within the serene enclave of the Share Co-Operative, discover the charm of cottage #6 in the Pinegrove Owners'' community. This rare gem offers an opportunity to create your own haven amidst the tranquil backdrop of Lake Ontario. A unique chance to own a retreat for weekends, this cozy seasonal cottage exudes warmth and comfort. With water access for paddle craft and swimming, it promises endless relaxation in prestigious Niagara-on-the-Lake. Enjoy a spacious yard, 2 bedrooms and 1 bath with fully enclosed porch. Offering unparalleled value, Pinegrove boasts the lowest maintenance fees, taxes, share buy-in, and lease value for its expansive lot. Cultivate your own relaxation all while relishing panoramic views of the sparkling waters, Toronto skyline, and starry skies. Immerse yourself in the rich history and culinary delights of Niagara-on-the-Lake, this property is truly one-of-a-kind, inspiring endless possibilities with every visit. (id:38042)
Property Details
|
MLS® Number
|
40663504 |
|
Property Type
|
Single Family |
|
Features
|
Country Residential |
|
ParkingSpaceTotal
|
3 |
|
StorageType
|
Holding Tank |
|
Structure
|
Shed |
|
ViewType
|
Direct Water View |
|
WaterFrontType
|
Waterfront |
Building
|
BathroomTotal
|
1 |
|
BedroomsAboveGround
|
2 |
|
BedroomsTotal
|
2 |
|
Appliances
|
Refrigerator, Stove |
|
ArchitecturalStyle
|
Bungalow |
|
BasementType
|
None |
|
ConstructedDate
|
1920 |
|
ConstructionStyleAttachment
|
Detached |
|
CoolingType
|
None |
|
ExteriorFinish
|
Vinyl Siding |
|
FoundationType
|
Unknown |
|
HeatingFuel
|
Natural Gas |
|
HeatingType
|
Forced Air |
|
StoriesTotal
|
1 |
|
SizeInterior
|
600 Sqft |
|
Type
|
House |
|
UtilityWater
|
Cistern |
Land
|
AccessType
|
Road Access |
|
Acreage
|
No |
|
Sewer
|
Holding Tank |
|
SizeTotalText
|
Under 1/2 Acre |
|
SurfaceWater
|
Lake |
|
ZoningDescription
|
A |
Rooms
| Level |
Type |
Length |
Width |
Dimensions |
|
Main Level |
Porch |
|
|
19'0'' x 7'8'' |
|
Main Level |
Utility Room |
|
|
11'10'' x 7'5'' |
|
Main Level |
Bedroom |
|
|
13'4'' x 9'10'' |
|
Main Level |
Bedroom |
|
|
9'8'' x 7'8'' |
|
Main Level |
3pc Bathroom |
|
|
7'5'' x 3'5'' |
|
Main Level |
Living Room/dining Room |
|
|
21'0'' x 11'5'' |
|
Main Level |
Kitchen |
|
|
8'5'' x 7'2'' |

