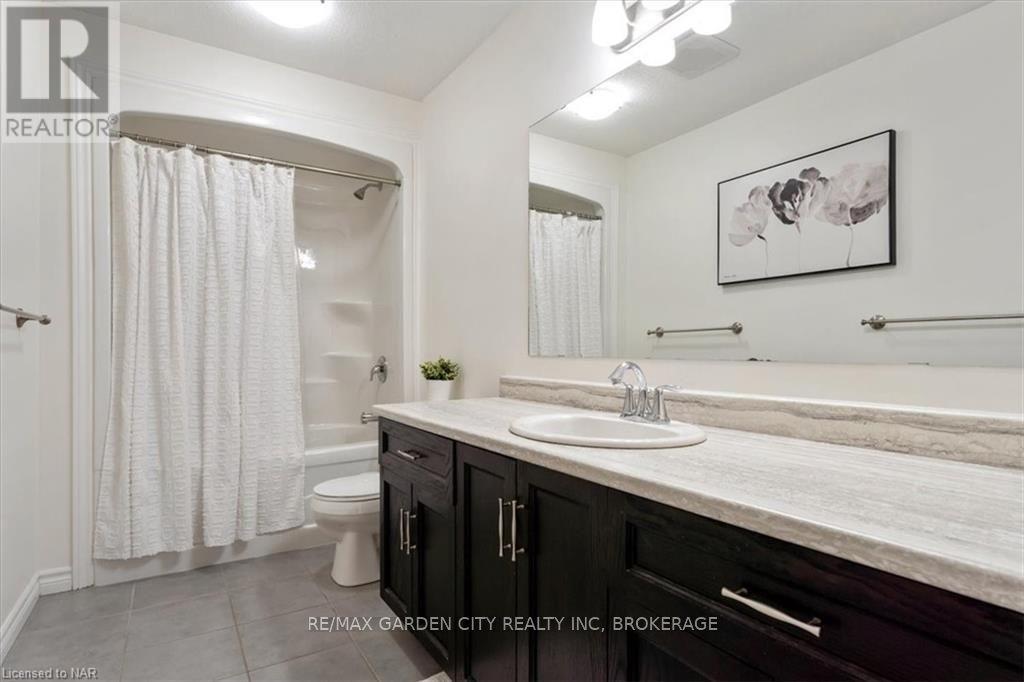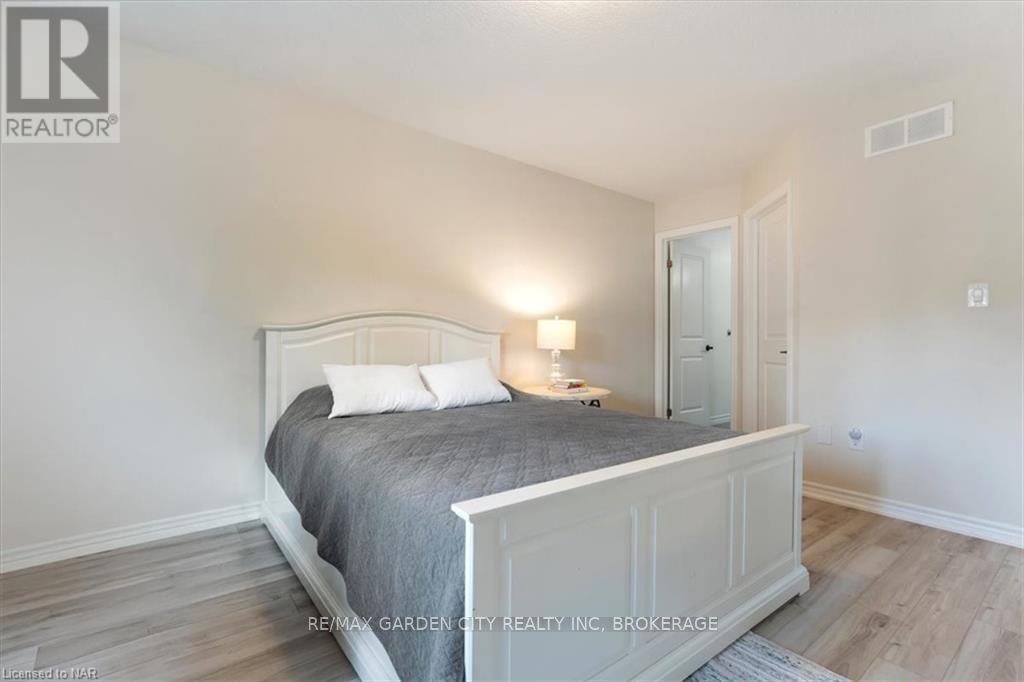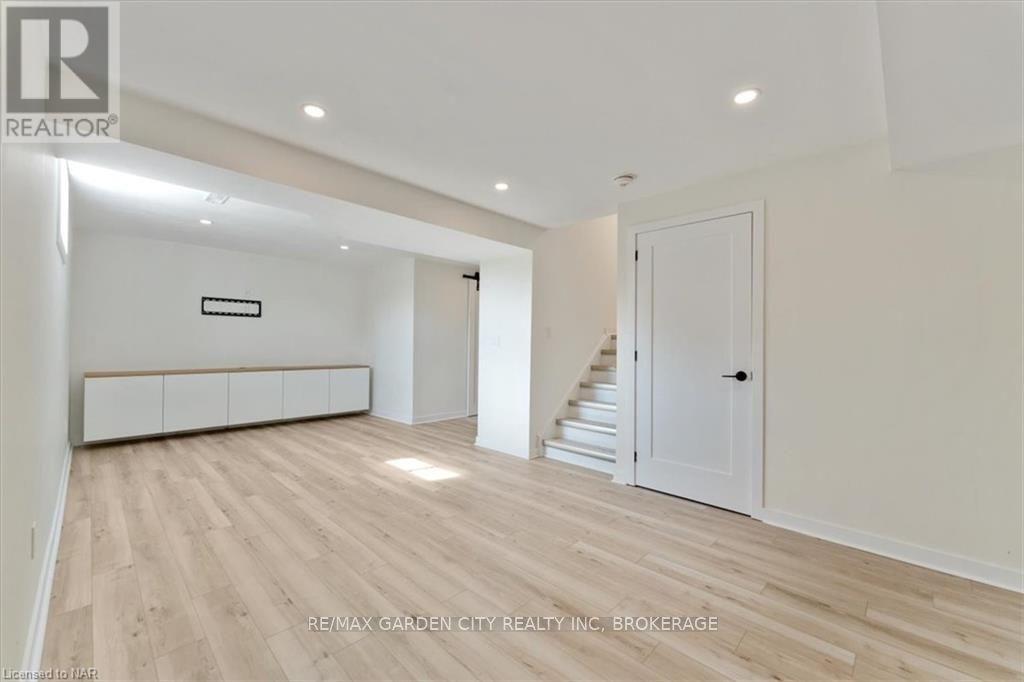3 Bedroom
3 Bathroom
Fireplace
Central Air Conditioning
Forced Air
$824,000
OPEN HOUSE THIS SUNDAY, DEC 8, 2-4PM! Charming Freehold Bungaloft Townhouse on a Quiet Cul-de-Sac, this beautiful end-unit is just 9 years new and offers nearly 2,200 sq. ft. of finished living space. The main floor features vaulted ceilings, an abundance of natural light, & a spacious primary bedroom complete with a 4-piece ensuite. Upstairs, a cozy loft awaits, featuring a second bedroom with its own ensuite for added privacy. The fully finished lower level boasts a large family room, a convenient kitchenette, a third bedroom, and a 3-piece bathroom ideal for guests or additional family space. Enjoy outdoor living with a private fenced backyard and no side neighbours, providing an oasis of tranquility. Noteworthy upgrades include a brand-new roof, an updated kitchen with stunning quartz waterfall countertops and backsplash, and a newly refaced gas fireplace with a custom mantel. This home blends modern updates with comfortable living in an unbeatable location. With no rear neighbours to disturb the peace, you can truly savour the tranquility of your surroundings. View the park from your front steps. Conveniently located nearby amenities, this property offers the best of both worlds. Imagine the possibilities, the potential. Do not miss this rare opportunity to own a piece of paradise in one of Niagara Regions prettiest & sought after towns. Schedule a showing today & experience the magic for yourself! (id:38042)
Property Details
|
MLS® Number
|
X10420089 |
|
Property Type
|
Single Family |
|
Community Name
|
662 - Fonthill |
|
Parking Space Total
|
6 |
Building
|
Bathroom Total
|
3 |
|
Bedrooms Above Ground
|
2 |
|
Bedrooms Below Ground
|
1 |
|
Bedrooms Total
|
3 |
|
Appliances
|
Dishwasher, Dryer, Garage Door Opener, Microwave, Refrigerator, Stove, Washer |
|
Basement Development
|
Finished |
|
Basement Type
|
N/a (finished) |
|
Construction Style Attachment
|
Attached |
|
Cooling Type
|
Central Air Conditioning |
|
Exterior Finish
|
Stone, Vinyl Siding |
|
Fireplace Present
|
Yes |
|
Fireplace Total
|
1 |
|
Foundation Type
|
Poured Concrete |
|
Half Bath Total
|
1 |
|
Heating Fuel
|
Natural Gas |
|
Heating Type
|
Forced Air |
|
Stories Total
|
1 |
|
Type
|
Row / Townhouse |
|
Utility Water
|
Municipal Water |
Parking
Land
|
Acreage
|
No |
|
Fence Type
|
Fenced Yard |
|
Sewer
|
Sanitary Sewer |
|
Size Depth
|
114 Ft ,8 In |
|
Size Frontage
|
33 Ft |
|
Size Irregular
|
33.07 X 114.73 Ft |
|
Size Total Text
|
33.07 X 114.73 Ft|under 1/2 Acre |
|
Zoning Description
|
Rm1 |
Rooms
| Level |
Type |
Length |
Width |
Dimensions |
|
Second Level |
Loft |
5.99 m |
5.31 m |
5.99 m x 5.31 m |
|
Second Level |
Bathroom |
2.95 m |
1.7 m |
2.95 m x 1.7 m |
|
Second Level |
Bedroom |
4.39 m |
3.33 m |
4.39 m x 3.33 m |
|
Basement |
Bedroom |
3.53 m |
3.63 m |
3.53 m x 3.63 m |
|
Basement |
Kitchen |
3.66 m |
2.44 m |
3.66 m x 2.44 m |
|
Basement |
Recreational, Games Room |
7.39 m |
7.04 m |
7.39 m x 7.04 m |
|
Main Level |
Dining Room |
6.38 m |
3.43 m |
6.38 m x 3.43 m |
|
Main Level |
Laundry Room |
2.57 m |
1.68 m |
2.57 m x 1.68 m |
|
Main Level |
Primary Bedroom |
3.53 m |
4.93 m |
3.53 m x 4.93 m |
|
Main Level |
Other |
4.52 m |
1.73 m |
4.52 m x 1.73 m |
|
Main Level |
Living Room |
4.78 m |
4.75 m |
4.78 m x 4.75 m |
|
Main Level |
Kitchen |
4.19 m |
2.57 m |
4.19 m x 2.57 m |










































