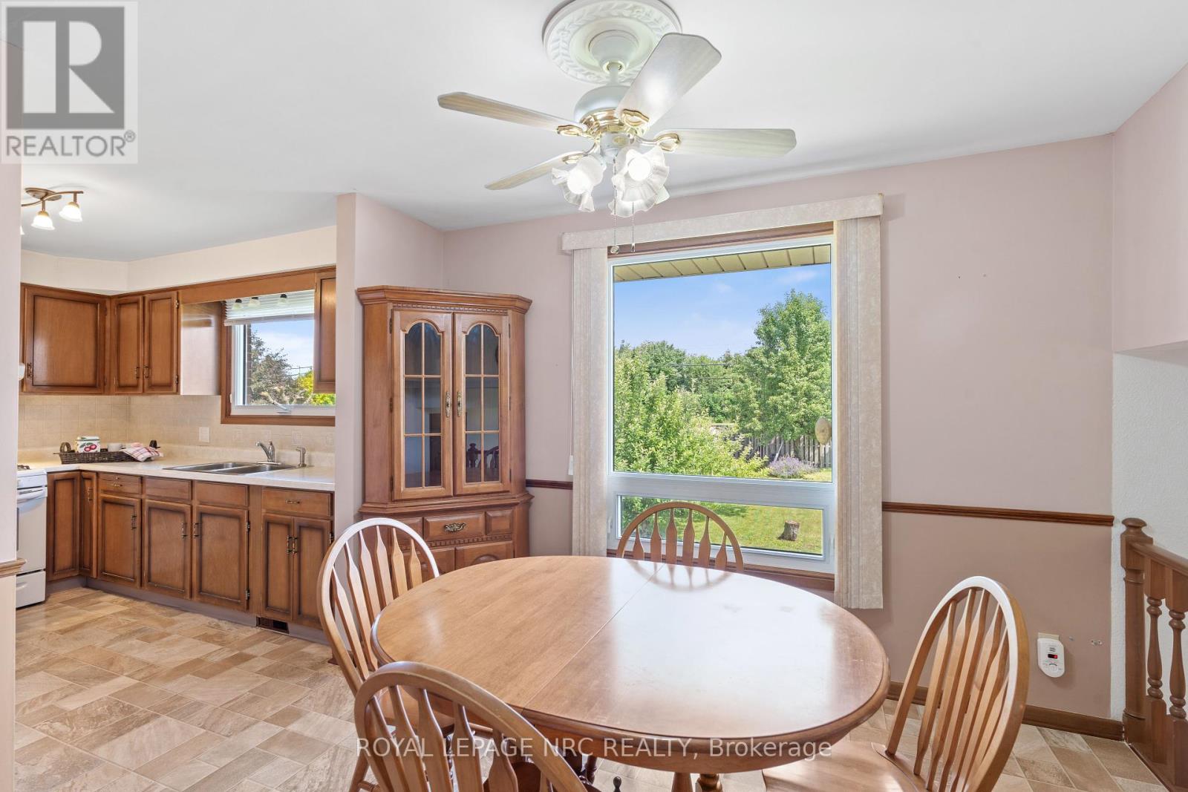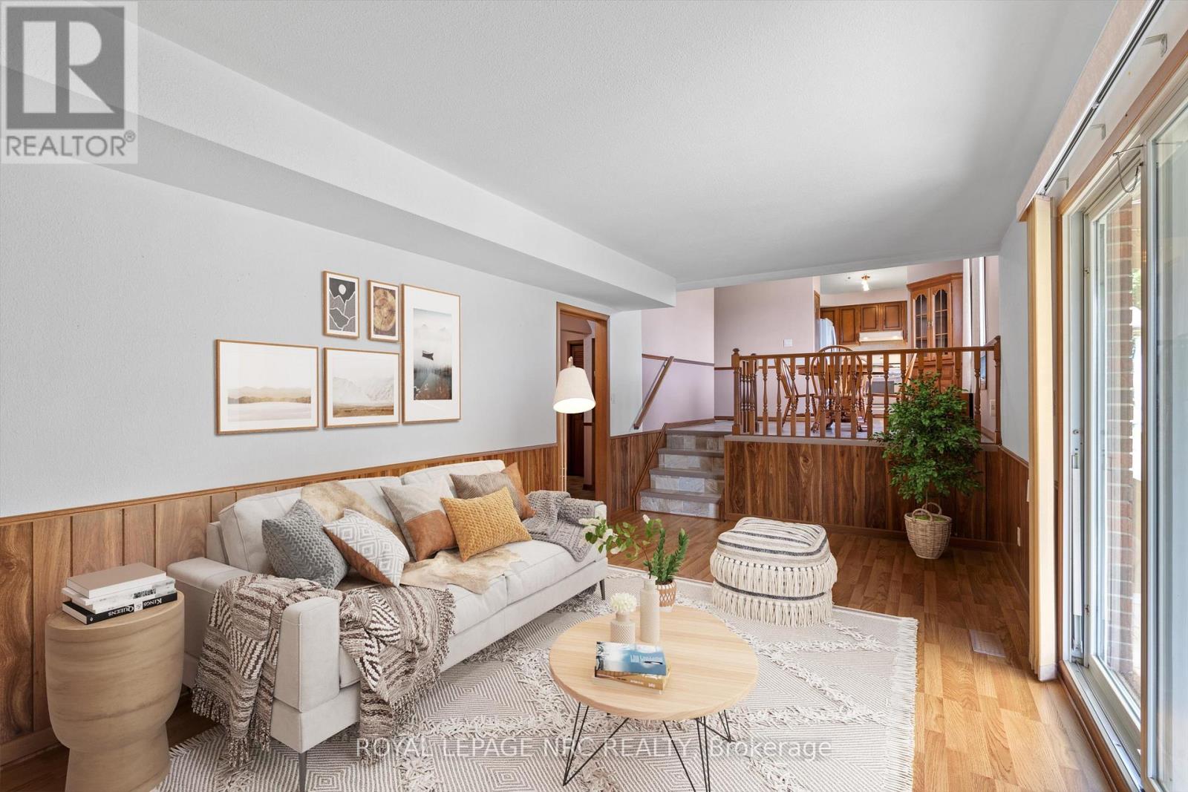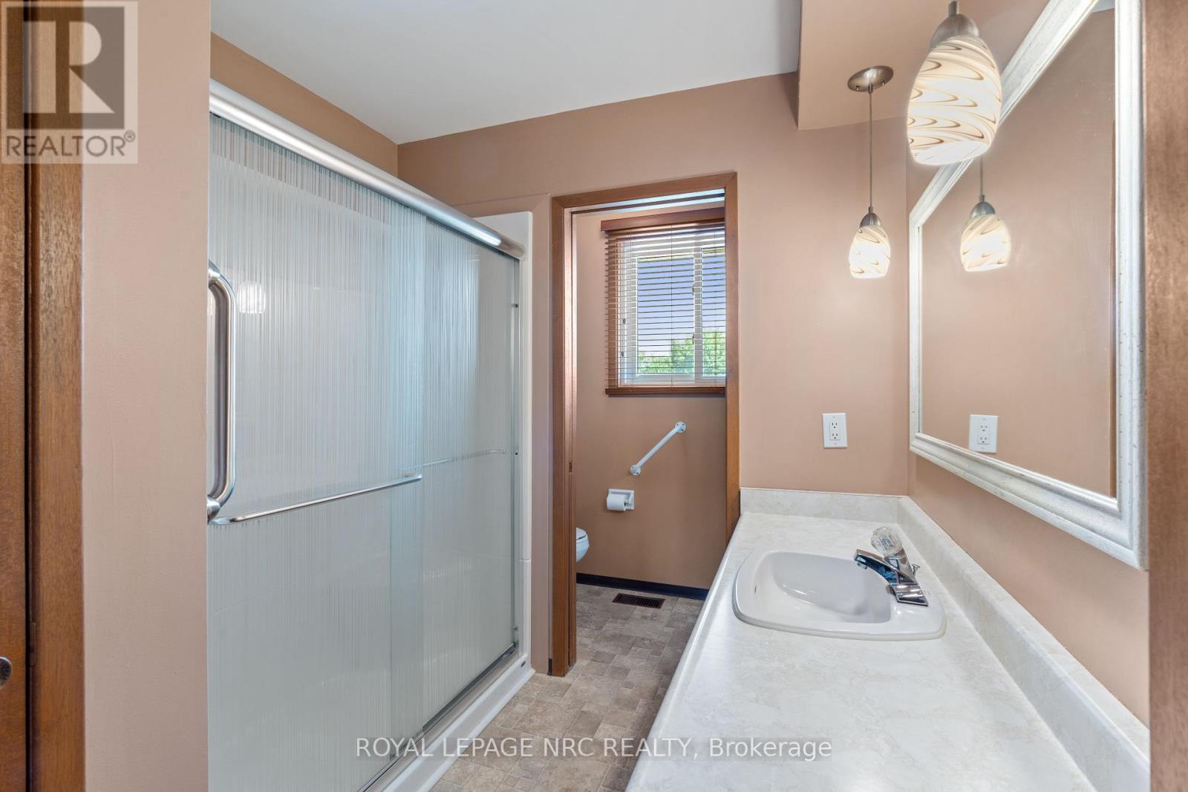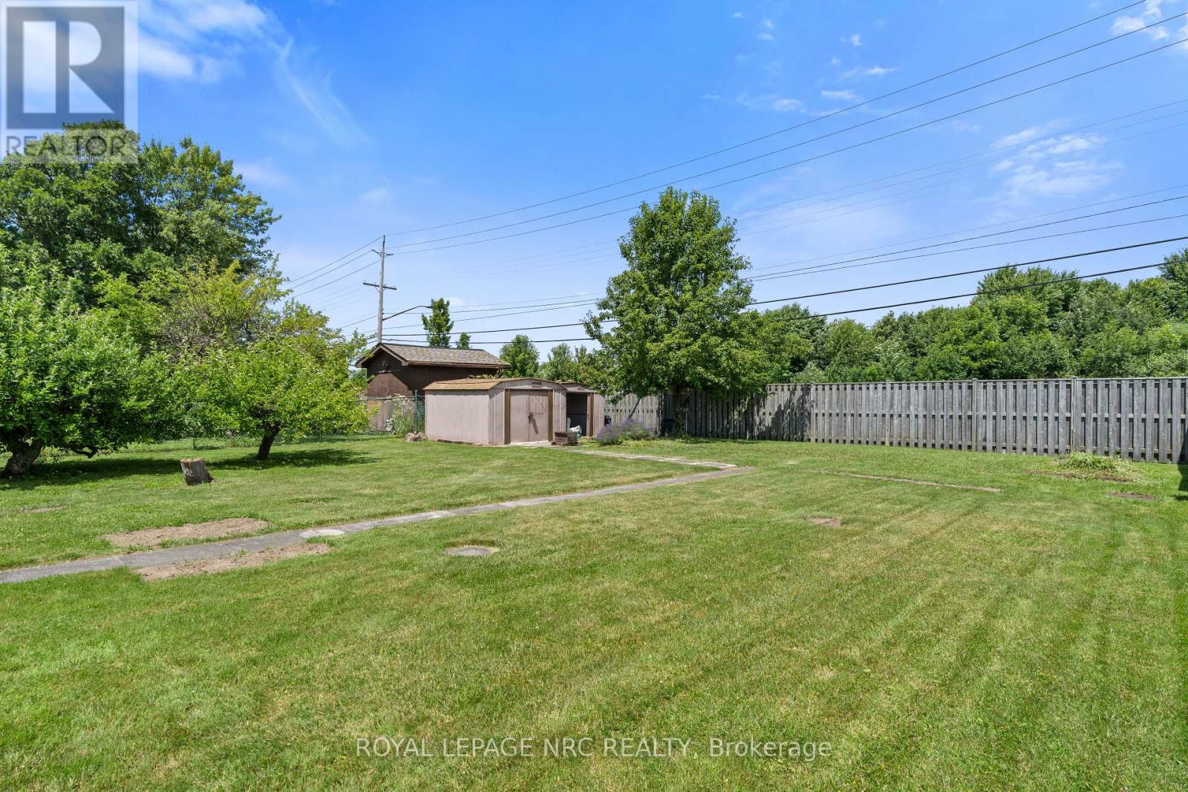4 Bedroom
3 Bathroom
1499.9875 - 1999.983 sqft sq. ft
Fireplace
Central Air Conditioning
Forced Air
$699,000
WELCOM TO WELLAND'S SHERWOOD FOREST NEIGHBOURHOOD - This PLUS-SIZED custom built original owner home boasts 1900 square feet of above ground living space. The UPPER FLOOR includes 3 bedrooms with the primary having ensuite privileges to the 3 piece bathroom. The main level features a formal living room, U-shaped kitchen with a bright and open dining area, dining room, family room with gas fireplace and walk out to the covered patio, full laundry room with walk out to the side yard, a 2 piece bathroom and inside access to the double garage. The diningroom is well suited as a den, home office or 4th bedroom. The 520 square foot LOWER LEVEL has IN-LAW SUITE or ACCESSORY DWELLING UNIIT potential to convert the current front to back recreation room with 3 piece bathroom & direct walk-up to the rear yard. Situated on a sprawling 0.21 acre lot and offering ample room for both relaxation and potential expansion. The unfinished basement level offers ample storage and home workshop area as well as a cold cellar for the city homesteader. Niagara College, YMCA/Daycare and surrounding amenities are within a short walking distance via a convenient rear gate to Woodlawn Road. This circa 1977 family home has been lovingly cared for by the same family since new. Value added updates include windows, roof shingles, R28 to R40 attic insulation, garage door as well as some newer flooring. The north end is the in-demand location, offering convenience to a variety of essential amenities, Seaway Mall, highways 406 & 20 for easy commuting to Fonthill/Pelham, St Catharines, Niagara Falls and beyond. This is the one for growing families looking to move up as interest rates begin to settle down. (id:38042)
Property Details
|
MLS® Number
|
X9012742 |
|
Property Type
|
Single Family |
|
Community Name
|
767 - N. Welland |
|
AmenitiesNearBy
|
Hospital, Public Transit, Schools |
|
CommunityFeatures
|
Community Centre, School Bus |
|
EquipmentType
|
None |
|
Features
|
Level |
|
ParkingSpaceTotal
|
6 |
|
RentalEquipmentType
|
None |
|
Structure
|
Patio(s), Shed |
Building
|
BathroomTotal
|
3 |
|
BedroomsAboveGround
|
4 |
|
BedroomsTotal
|
4 |
|
Appliances
|
Water Heater, Water Meter, Dryer, Oven, Refrigerator, Stove, Washer |
|
BasementDevelopment
|
Finished |
|
BasementFeatures
|
Walk Out |
|
BasementType
|
N/a (finished) |
|
ConstructionStyleAttachment
|
Detached |
|
ConstructionStyleSplitLevel
|
Sidesplit |
|
CoolingType
|
Central Air Conditioning |
|
ExteriorFinish
|
Brick, Vinyl Siding |
|
FireProtection
|
Smoke Detectors |
|
FireplacePresent
|
Yes |
|
FireplaceTotal
|
1 |
|
FoundationType
|
Poured Concrete |
|
HalfBathTotal
|
1 |
|
HeatingFuel
|
Natural Gas |
|
HeatingType
|
Forced Air |
|
SizeInterior
|
1499.9875 - 1999.983 Sqft |
|
Type
|
House |
|
UtilityWater
|
Municipal Water |
Parking
|
Attached Garage
|
|
|
Inside Entry
|
|
Land
|
Acreage
|
No |
|
FenceType
|
Fenced Yard |
|
LandAmenities
|
Hospital, Public Transit, Schools |
|
Sewer
|
Sanitary Sewer |
|
SizeDepth
|
149 Ft ,4 In |
|
SizeFrontage
|
60 Ft ,2 In |
|
SizeIrregular
|
60.2 X 149.4 Ft ; None |
|
SizeTotalText
|
60.2 X 149.4 Ft ; None|under 1/2 Acre |
|
ZoningDescription
|
Rl1 |
Rooms
| Level |
Type |
Length |
Width |
Dimensions |
|
Second Level |
Primary Bedroom |
4.5 m |
3.89 m |
4.5 m x 3.89 m |
|
Second Level |
Bedroom 2 |
4.15 m |
3.89 m |
4.15 m x 3.89 m |
|
Second Level |
Bedroom 3 |
3.12 m |
2.97 m |
3.12 m x 2.97 m |
|
Basement |
Utility Room |
7.47 m |
6.1 m |
7.47 m x 6.1 m |
|
Lower Level |
Recreational, Games Room |
9.75 m |
4.95 m |
9.75 m x 4.95 m |
|
Main Level |
Foyer |
3.35 m |
1.52 m |
3.35 m x 1.52 m |
|
Main Level |
Living Room |
5.11 m |
3.96 m |
5.11 m x 3.96 m |
|
Main Level |
Family Room |
6.1 m |
3.2 m |
6.1 m x 3.2 m |
|
Main Level |
Kitchen |
6.48 m |
2.59 m |
6.48 m x 2.59 m |
|
Main Level |
Dining Room |
3.2 m |
2.97 m |
3.2 m x 2.97 m |
|
Main Level |
Laundry Room |
3.35 m |
2.1 m |
3.35 m x 2.1 m |
Utilities
|
Cable
|
Available |
|
Sewer
|
Installed |





































