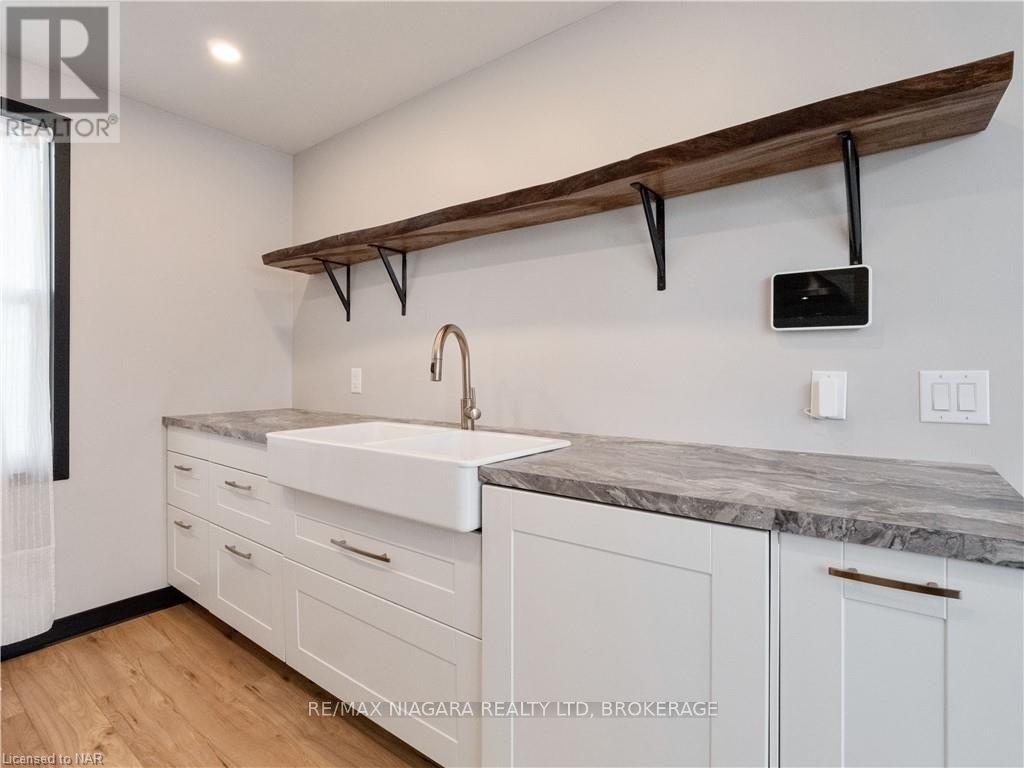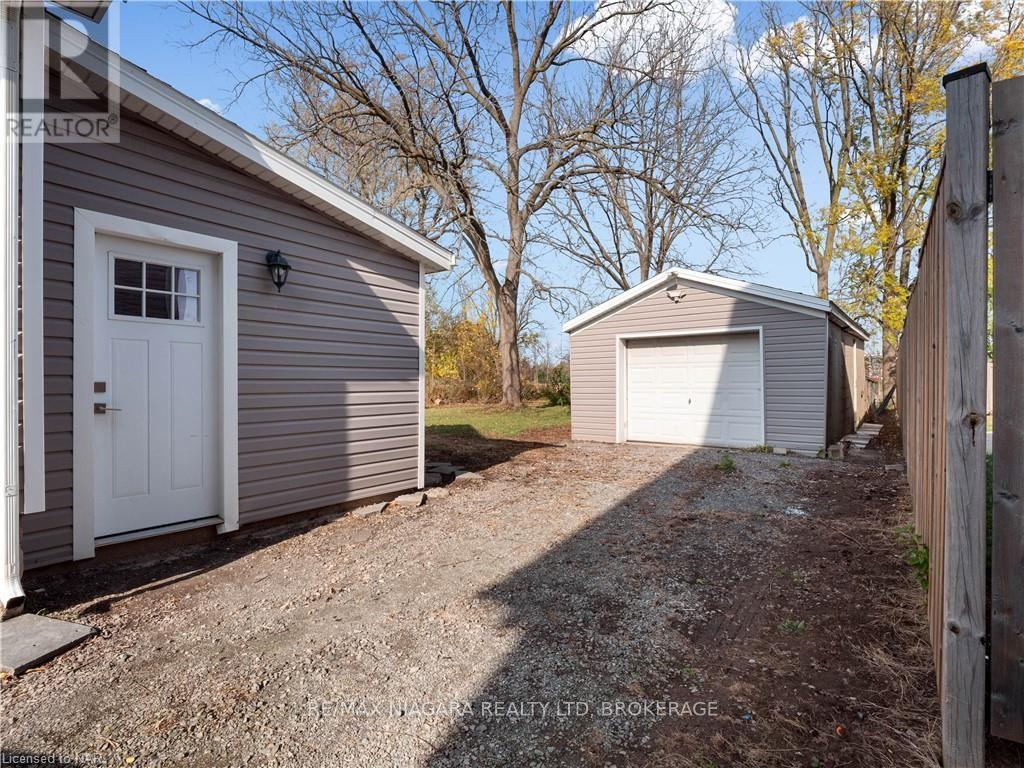4 Bedroom
2 Bathroom
Central Air Conditioning
Forced Air
$525,000
""WOW"" best describes all the numerous renovations in this charming 1 1/2 home. Ideal for both single or young family or an ideal rental property. open concept living/dining and kitchen with stainless steel appliances. Main floor bath features large walk in shower and separate soaker tub. 1 main floor bedroom , 2sd upstairs and another possible 2 in the lower level along with convenient 2sd kitchen set up open to sitting area and a second 3pc bath. Separate utility room, laundry room conveniently combined with back foyer giving both lower and main level easy access. All flooring ,baseboards, trim , interior and exterior doors ,windows , staircase to upper level and staircase to lower level all have been replaced .Freshly painted throughout New drywall ,ceilings, electrical and plumbing updated, AC and furnace replaced. Back half of west wall in the basement has been water proofed , Large single detached garage with plenty of room for extra storage , nice sized private rear yard. Conveniently located close to QEW access, bus routes, shopping and the Niagara hospital. This property is available immediately and shows great !! Take a look today (id:38042)
Property Details
|
MLS® Number
|
X9903935 |
|
Property Type
|
Single Family |
|
Community Name
|
215 - Hospital |
|
AmenitiesNearBy
|
Hospital |
|
ParkingSpaceTotal
|
4 |
Building
|
BathroomTotal
|
2 |
|
BedroomsAboveGround
|
2 |
|
BedroomsBelowGround
|
2 |
|
BedroomsTotal
|
4 |
|
Appliances
|
Water Meter, Dryer, Refrigerator, Stove, Washer |
|
BasementDevelopment
|
Finished |
|
BasementType
|
Full (finished) |
|
ConstructionStyleAttachment
|
Detached |
|
CoolingType
|
Central Air Conditioning |
|
ExteriorFinish
|
Vinyl Siding |
|
FoundationType
|
Block |
|
HeatingFuel
|
Natural Gas |
|
HeatingType
|
Forced Air |
|
StoriesTotal
|
2 |
|
Type
|
House |
|
UtilityWater
|
Municipal Water |
Parking
Land
|
Acreage
|
No |
|
LandAmenities
|
Hospital |
|
Sewer
|
Sanitary Sewer |
|
SizeDepth
|
138 Ft ,10 In |
|
SizeFrontage
|
40 Ft |
|
SizeIrregular
|
40 X 138.9 Ft |
|
SizeTotalText
|
40 X 138.9 Ft|under 1/2 Acre |
|
ZoningDescription
|
R2 |
Rooms
| Level |
Type |
Length |
Width |
Dimensions |
|
Second Level |
Other |
5.13 m |
3.96 m |
5.13 m x 3.96 m |
|
Second Level |
Bedroom |
4.06 m |
4.8 m |
4.06 m x 4.8 m |
|
Basement |
Bedroom |
2.95 m |
2.69 m |
2.95 m x 2.69 m |
|
Basement |
Bathroom |
|
|
Measurements not available |
|
Basement |
Other |
6.25 m |
2.9 m |
6.25 m x 2.9 m |
|
Basement |
Bedroom |
3.1 m |
3.05 m |
3.1 m x 3.05 m |
|
Lower Level |
Laundry Room |
|
|
Measurements not available |
|
Main Level |
Other |
6.1 m |
3.35 m |
6.1 m x 3.35 m |
|
Main Level |
Kitchen |
3.4 m |
2.57 m |
3.4 m x 2.57 m |
|
Main Level |
Bathroom |
|
|
Measurements not available |
|
Main Level |
Primary Bedroom |
5.23 m |
2.84 m |
5.23 m x 2.84 m |




































