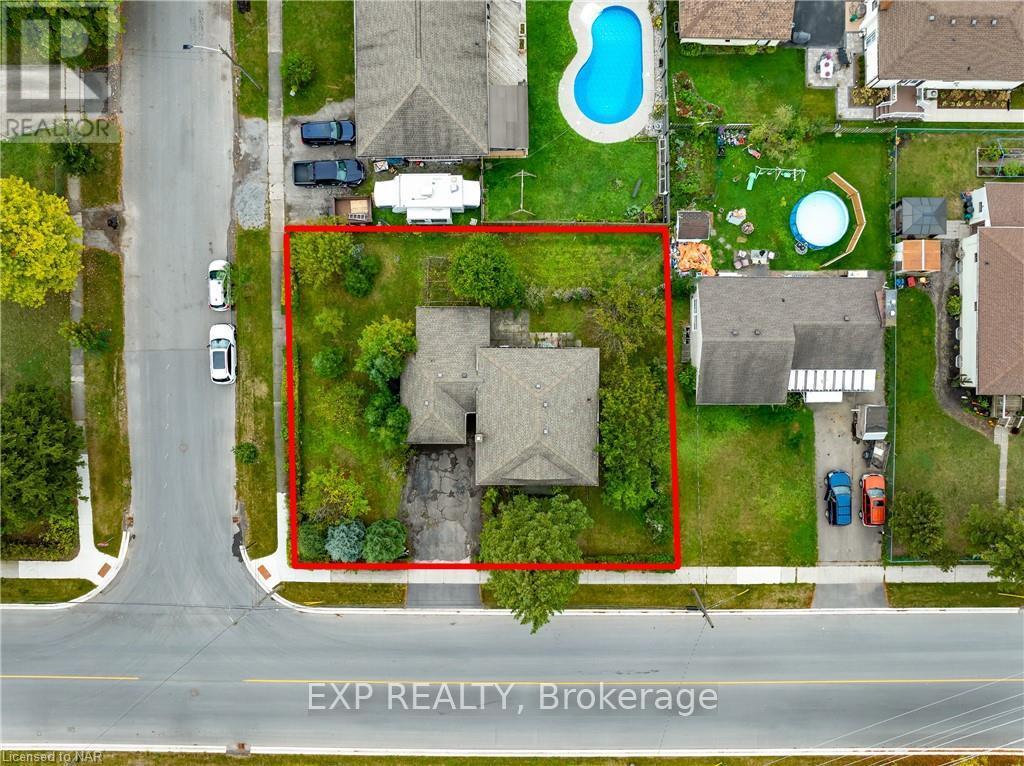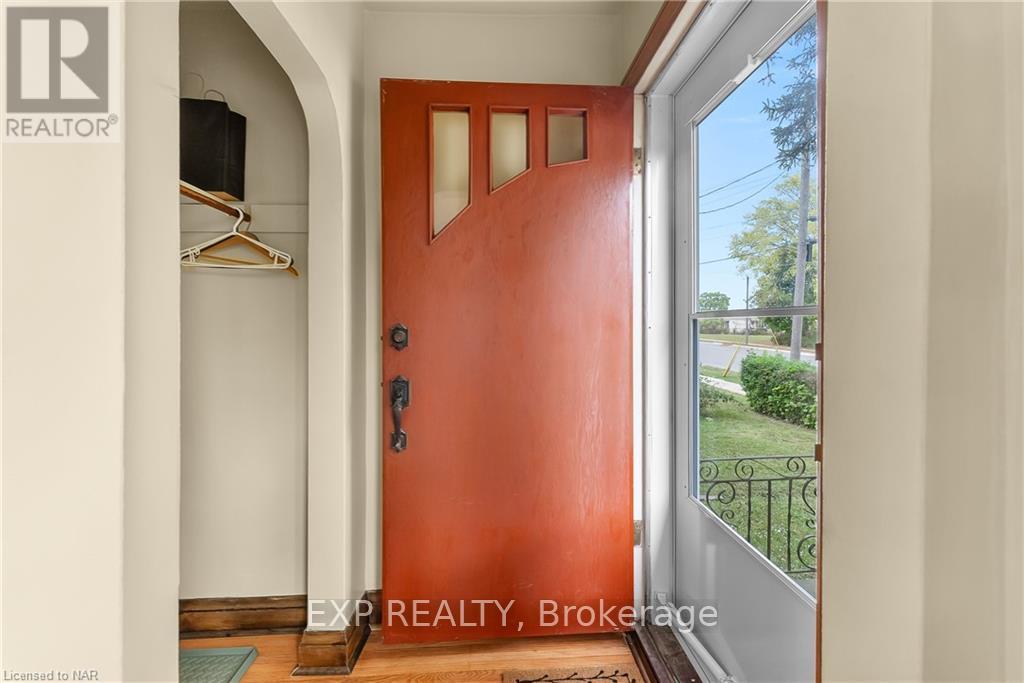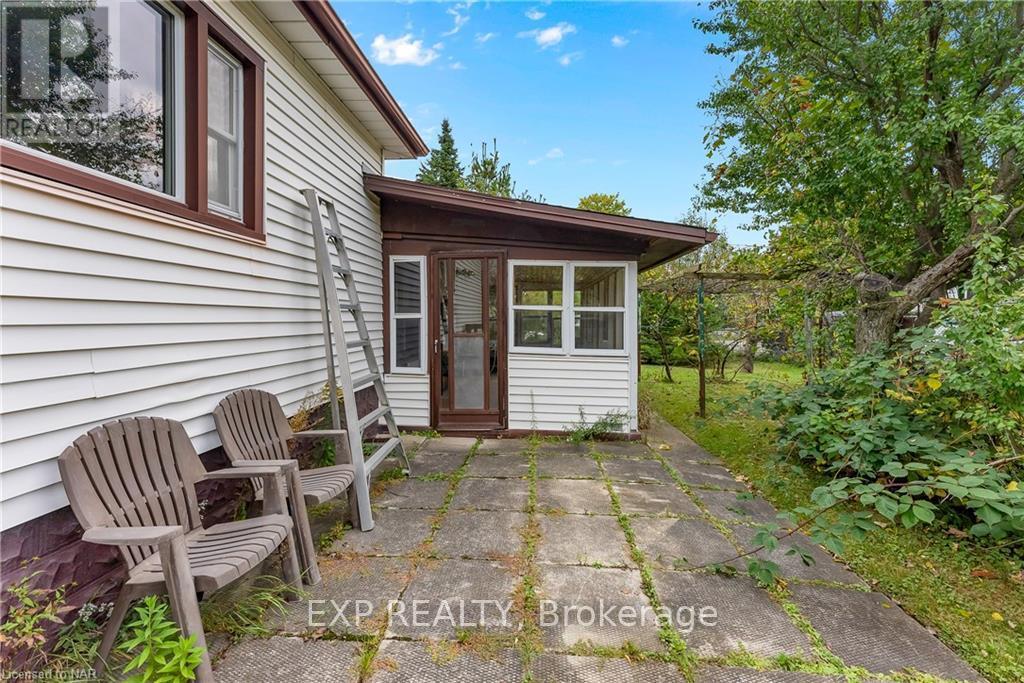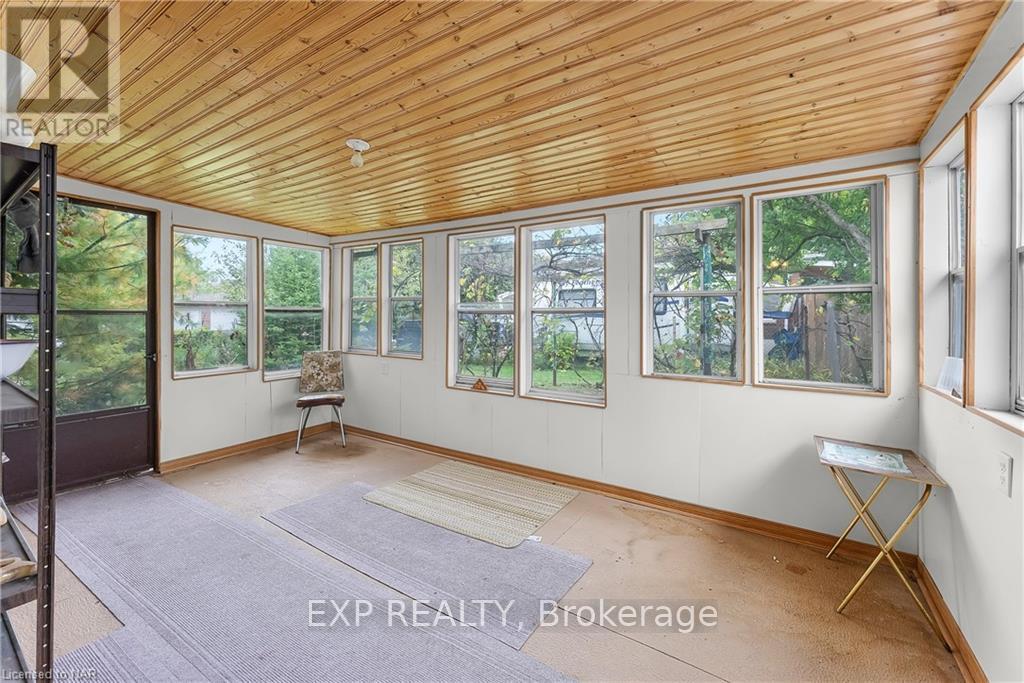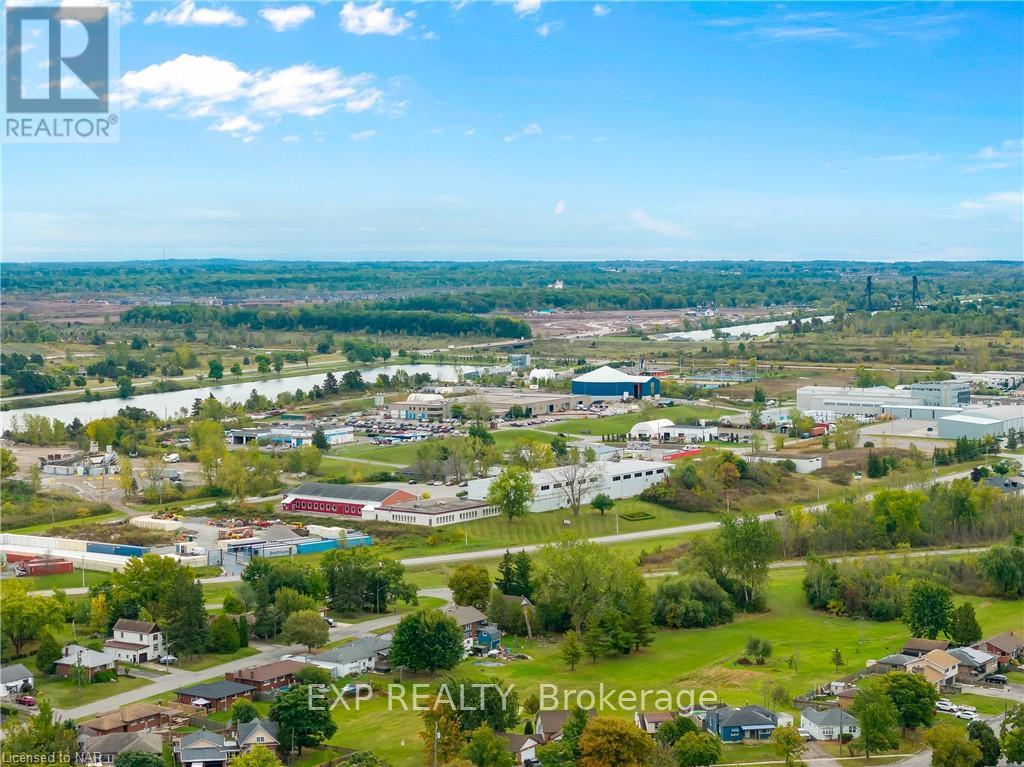2 Bedroom
1 Bathroom
699.9943 - 1099.9909 sqft sq. ft
Bungalow
Central Air Conditioning
Forced Air
$585,000
Welcome to 562 Broadway Street! This charming 2-bedroom, 1-bathroom bungalow is located just steps from the scenic Welland Canal and close to all major amenities. The property boasts a spacious detached garage, a cozy breezeway, and a two-season sunroom adding additional living space, perfect for unwinding after a long day. With a large unfinished basement full of potential, you have the opportunity to create additional living space or even an in-law suite. The generous 100 x 92 ft lot with RL2 zoning makes this property a rare find, with the potential to expand or build townhomes. Conveniently located near Welland Hospital, the Rowing Club and the upcoming Linamar sitebringing 1,000 jobs to the areathis home presents a fantastic opportunity for both homebuyers and investors alike. Don't miss out on this versatile and promising property. (id:38042)
Property Details
|
MLS® Number
|
X9375511 |
|
Property Type
|
Single Family |
|
Community Name
|
Broadway |
|
AmenitiesNearBy
|
Hospital, Park, Public Transit, Schools |
|
CommunityFeatures
|
School Bus |
|
ParkingSpaceTotal
|
5 |
Building
|
BathroomTotal
|
1 |
|
BedroomsAboveGround
|
2 |
|
BedroomsTotal
|
2 |
|
Appliances
|
Water Heater, Water Softener |
|
ArchitecturalStyle
|
Bungalow |
|
BasementDevelopment
|
Partially Finished |
|
BasementType
|
Full (partially Finished) |
|
ConstructionStyleAttachment
|
Detached |
|
CoolingType
|
Central Air Conditioning |
|
ExteriorFinish
|
Vinyl Siding |
|
FlooringType
|
Hardwood |
|
FoundationType
|
Block |
|
HeatingFuel
|
Natural Gas |
|
HeatingType
|
Forced Air |
|
StoriesTotal
|
1 |
|
SizeInterior
|
699.9943 - 1099.9909 Sqft |
|
Type
|
House |
|
UtilityWater
|
Municipal Water |
Parking
Land
|
Acreage
|
No |
|
LandAmenities
|
Hospital, Park, Public Transit, Schools |
|
Sewer
|
Sanitary Sewer |
|
SizeDepth
|
92 Ft |
|
SizeFrontage
|
99 Ft ,10 In |
|
SizeIrregular
|
99.9 X 92 Ft |
|
SizeTotalText
|
99.9 X 92 Ft |
|
SurfaceWater
|
River/stream |
|
ZoningDescription
|
Rl2 |
Rooms
| Level |
Type |
Length |
Width |
Dimensions |
|
Lower Level |
Recreational, Games Room |
4.9 m |
7.06 m |
4.9 m x 7.06 m |
|
Lower Level |
Laundry Room |
5.74 m |
4.11 m |
5.74 m x 4.11 m |
|
Lower Level |
Utility Room |
3.48 m |
2.46 m |
3.48 m x 2.46 m |
|
Lower Level |
Other |
2.62 m |
2.34 m |
2.62 m x 2.34 m |
|
Main Level |
Living Room |
6.12 m |
3.84 m |
6.12 m x 3.84 m |
|
Main Level |
Kitchen |
3.43 m |
3.84 m |
3.43 m x 3.84 m |
|
Main Level |
Primary Bedroom |
3.43 m |
3.43 m |
3.43 m x 3.43 m |
|
Main Level |
Bedroom |
3.53 m |
3.33 m |
3.53 m x 3.33 m |
|
Main Level |
Bathroom |
|
|
Measurements not available |
|
Main Level |
Sunroom |
4.83 m |
|
4.83 m x Measurements not available |



