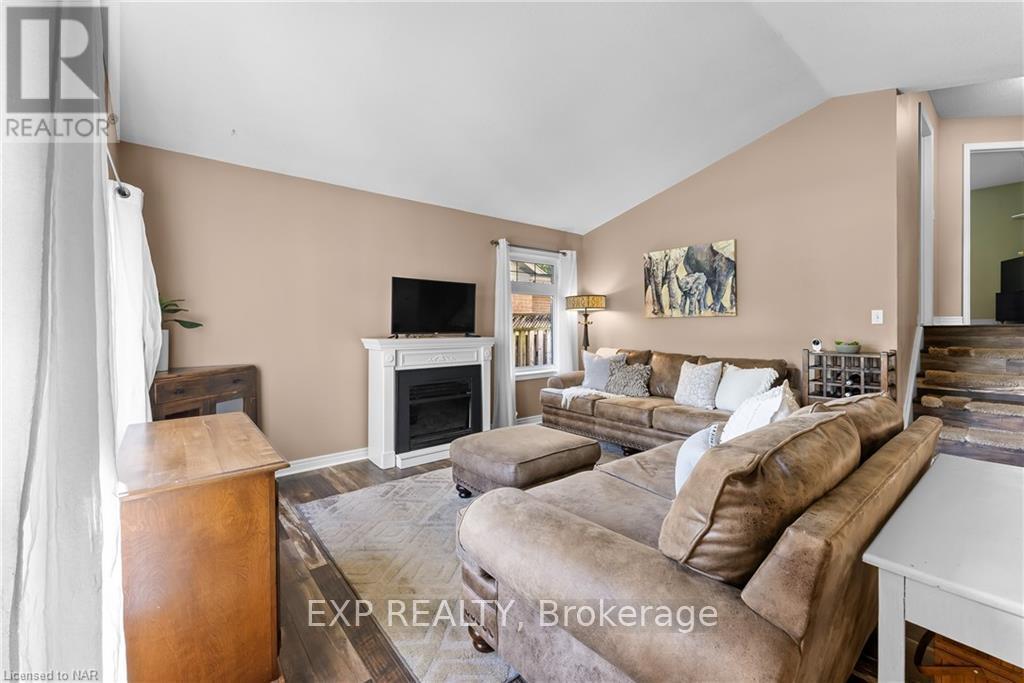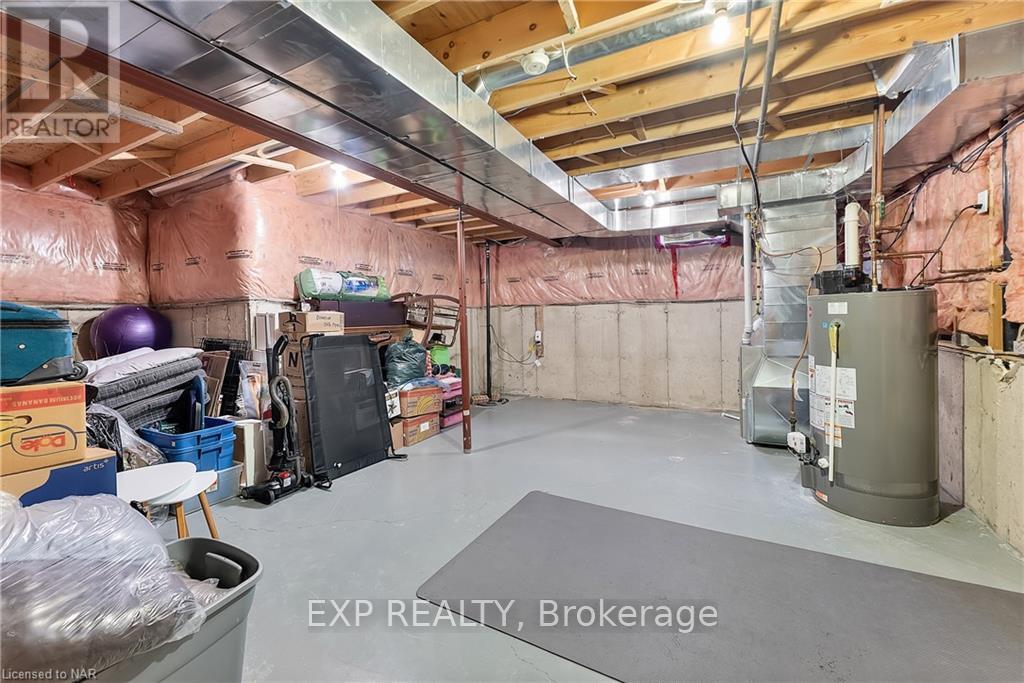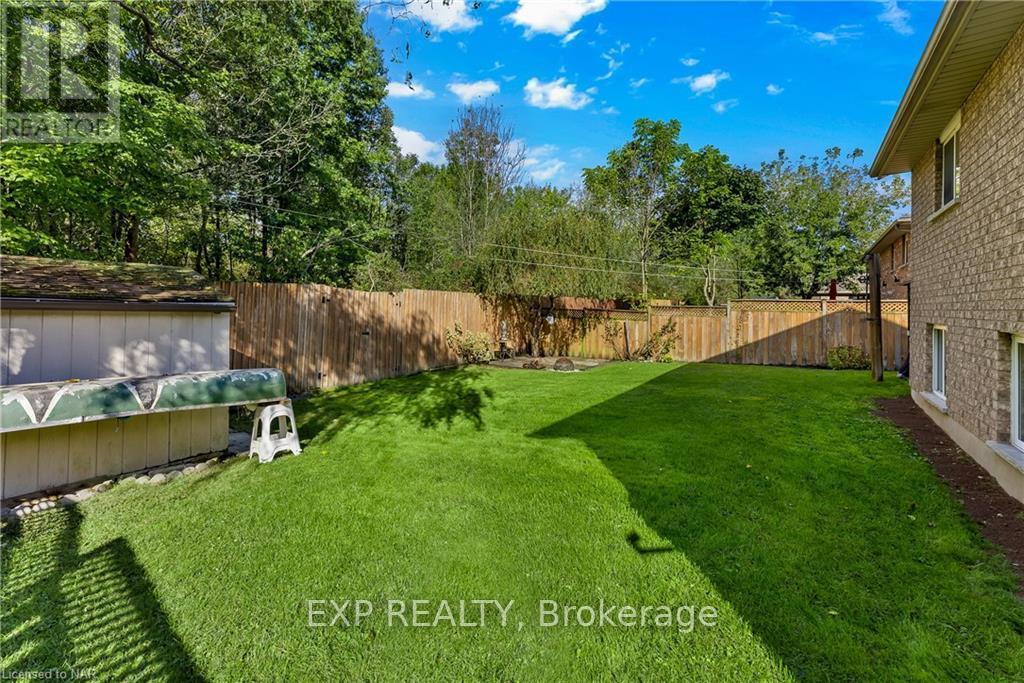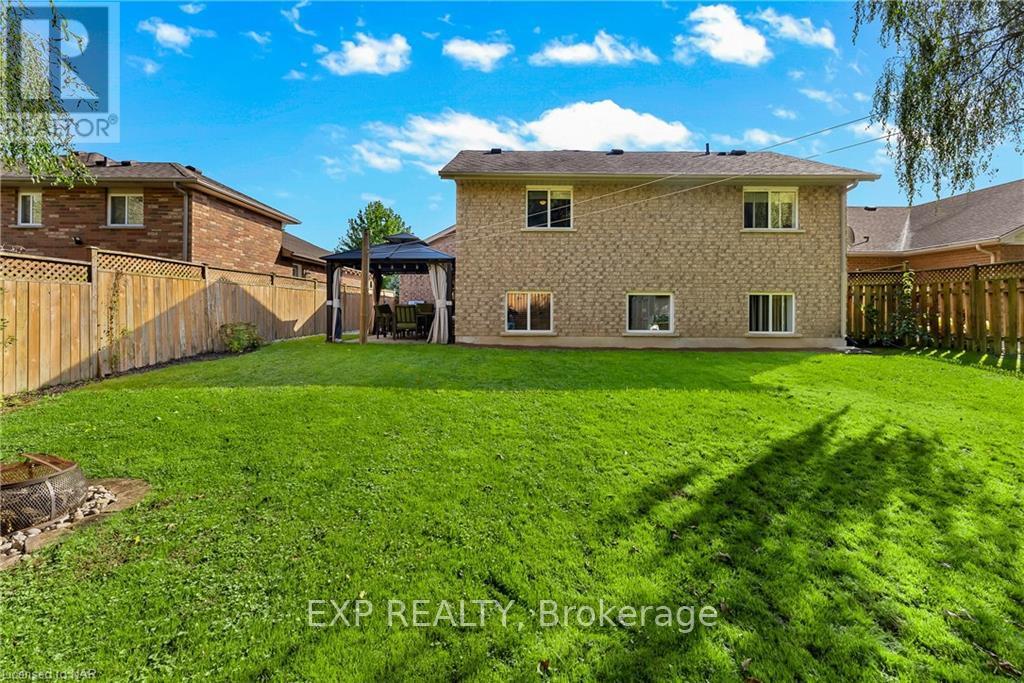4 Bedroom
2 Bathroom
1,100 - 1,500 ft2 sq. ft
Fireplace
Central Air Conditioning
Forced Air
$679,900
Welcome to this stunning 4 (3+1) bedroom backsplit located in a lovely family friendly area. As you step inside this home, youll be greeted by a bright, open-concept living room featuring a vaulted ceiling that creates an inviting atmosphere for relaxation and entertainment. Large windows flood the space with natural light, making it the perfect spot for family gatherings or cozy nights in. The well-appointed kitchen flows seamlessly into the dining area, providing an ideal setting for those memorable gatherings. The lower level features an oversized recreation room, guest room and a large bathroom with laundry combination. Step outside to the fully fenced yard, where you can enjoy outdoor activities in privacy without any rear neighbours. This tranquil outdoor space is perfect for summer barbecues, gardening, or simply unwinding after a long day. Don't miss the opportunity to make this beautiful backsplit your own! (id:38042)
Property Details
|
MLS® Number
|
X9382630 |
|
Property Type
|
Single Family |
|
Community Name
|
Port Robinson |
|
Amenities Near By
|
Park |
|
Features
|
Sump Pump |
|
Parking Space Total
|
6 |
Building
|
Bathroom Total
|
2 |
|
Bedrooms Above Ground
|
3 |
|
Bedrooms Below Ground
|
1 |
|
Bedrooms Total
|
4 |
|
Amenities
|
Fireplace(s) |
|
Appliances
|
Garage Door Opener Remote(s), Central Vacuum, Dishwasher, Dryer, Garage Door Opener, Microwave, Refrigerator, Stove, Washer, Window Coverings |
|
Basement Development
|
Finished |
|
Basement Type
|
Full (finished) |
|
Construction Style Attachment
|
Detached |
|
Construction Style Split Level
|
Backsplit |
|
Cooling Type
|
Central Air Conditioning |
|
Exterior Finish
|
Brick |
|
Fireplace Present
|
Yes |
|
Fireplace Total
|
1 |
|
Foundation Type
|
Poured Concrete |
|
Heating Fuel
|
Natural Gas |
|
Heating Type
|
Forced Air |
|
Size Interior
|
1,100 - 1,500 Ft2 |
|
Type
|
House |
|
Utility Water
|
Municipal Water |
Parking
Land
|
Acreage
|
No |
|
Land Amenities
|
Park |
|
Sewer
|
Sanitary Sewer |
|
Size Depth
|
125 Ft |
|
Size Frontage
|
53 Ft ,6 In |
|
Size Irregular
|
53.5 X 125 Ft |
|
Size Total Text
|
53.5 X 125 Ft |
|
Zoning Description
|
R2 |
Rooms
| Level |
Type |
Length |
Width |
Dimensions |
|
Second Level |
Primary Bedroom |
4.09 m |
4.09 m |
4.09 m x 4.09 m |
|
Second Level |
Bedroom |
3.76 m |
3.05 m |
3.76 m x 3.05 m |
|
Second Level |
Bedroom |
3.45 m |
2.9 m |
3.45 m x 2.9 m |
|
Second Level |
Bathroom |
|
|
Measurements not available |
|
Lower Level |
Recreational, Games Room |
6.63 m |
5.46 m |
6.63 m x 5.46 m |
|
Lower Level |
Bedroom |
3.35 m |
2.69 m |
3.35 m x 2.69 m |
|
Lower Level |
Bathroom |
6.88 m |
2.97 m |
6.88 m x 2.97 m |
|
Main Level |
Living Room |
4.62 m |
3.48 m |
4.62 m x 3.48 m |
|
Main Level |
Kitchen |
3.48 m |
3.23 m |
3.48 m x 3.23 m |
|
Main Level |
Dining Room |
3.66 m |
3.25 m |
3.66 m x 3.25 m |










































