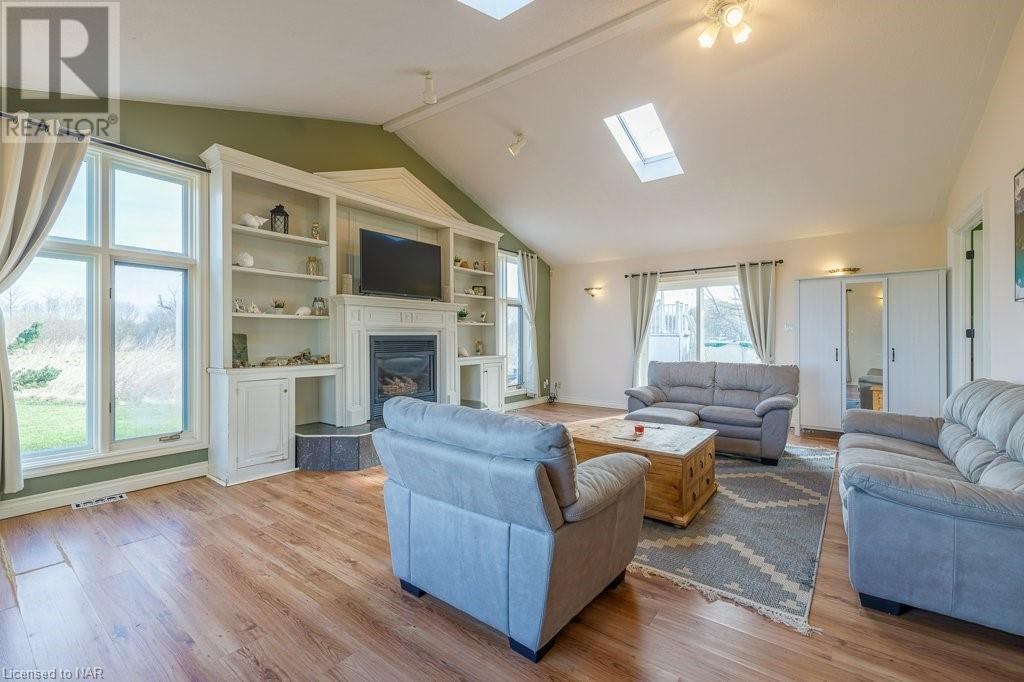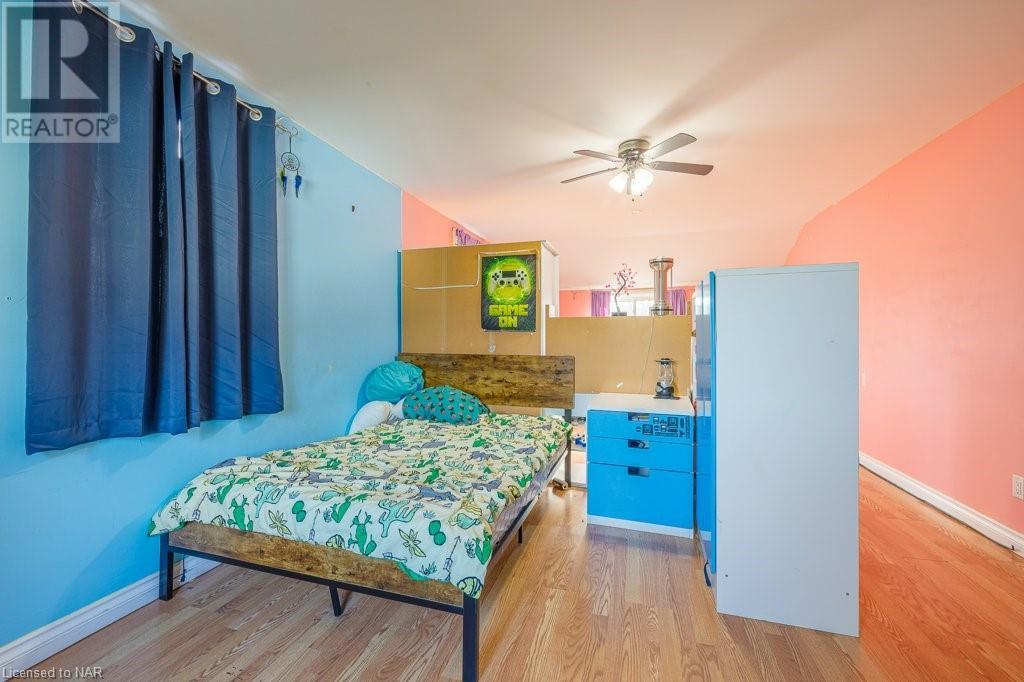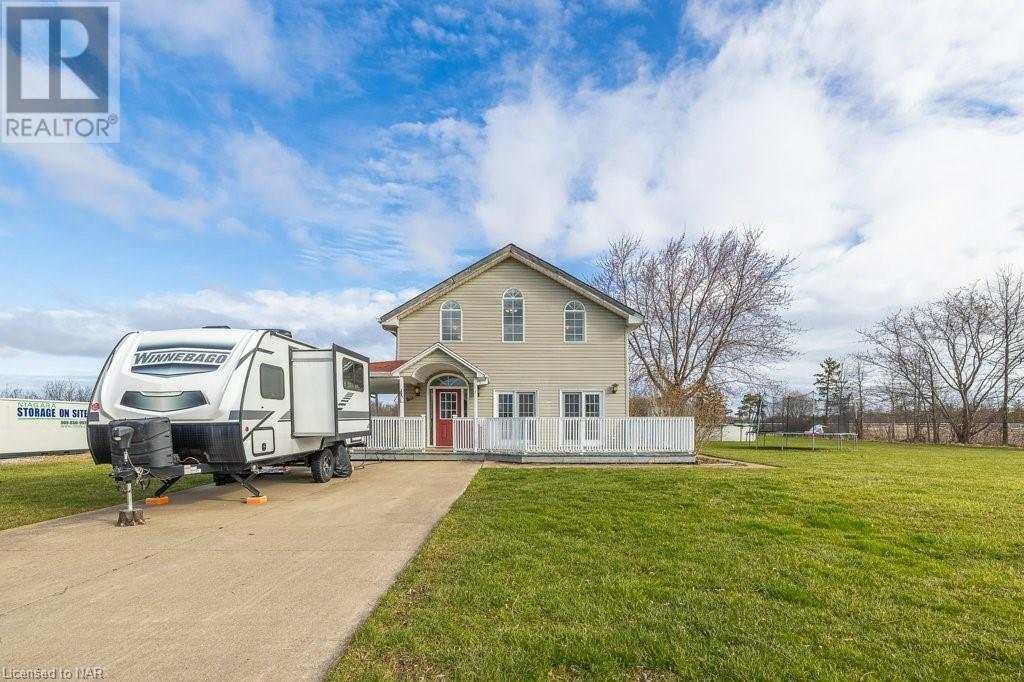3 Bedroom
2 Bathroom
2699 sqft sq. ft
2 Level
Fireplace
Above Ground Pool
Central Air Conditioning
Forced Air
Acreage
$935,000
Permitted uses include greenhouses, medical marijuana grow and production facilities, kennels, veterinarian clinics, pet day care establishments as per town of Fort Erie comprehensive zoning by laws. Please verify with the town of Fort Erie your business ideas for this almost 11 acre hobby farm. Features include 3 stall barn and 2300 sqft character home is located in a serene area close to Fort Erie and Port Colborne. The barn was recently upgraded with windows, rubber matting, water and hydro and will provide your horses and ponies comfort for years to come. Lots of historical charm in this lovely renovated century home. Beautiful arched windows provide the loft and front living room of the house with ample light and character. The second story of the house features a large loft, beautiful master bedroom, bedroom, walk in closet and renovated bathroom. The main floor has the perfect family room addition on the rear of house featuring vaulted ceilings, skylights, custom gas fireplace with lovely wood cabinetry and mantle. Main floor also offers a 4 pce bathroom with laundry, an office or bedroom, kitchen with lots of cupboards and counter space, kitchen sink window facing the east side of the property, dining room with picture window overlooking the west side of the property. Gas forced air furnace, well equipment, sump pump, extra storage and a walk out to the east side of the yard are all located in the basement of the home. This property comes with the option of using the well system or a cistern. The beautiful family room addition has a high crawl space with its own sump pump. A large metal outbuilding provides opportunity for car or other hobby enthusiasts. (id:38042)
Property Details
|
MLS® Number
|
40557377 |
|
Property Type
|
Agriculture |
|
AmenitiesNearBy
|
Shopping |
|
CommunityFeatures
|
School Bus |
|
EquipmentType
|
Rental Water Softener |
|
FarmType
|
Hobby Farm |
|
Features
|
Crushed Stone Driveway, Skylight, Sump Pump |
|
ParkingSpaceTotal
|
10 |
|
PoolType
|
Above Ground Pool |
|
RentalEquipmentType
|
Rental Water Softener |
|
Structure
|
Shed, Barn |
Building
|
BathroomTotal
|
2 |
|
BedroomsAboveGround
|
3 |
|
BedroomsTotal
|
3 |
|
Appliances
|
Dishwasher, Dryer, Freezer, Refrigerator, Stove, Washer, Microwave Built-in, Gas Stove(s), Hood Fan, Window Coverings |
|
ArchitecturalStyle
|
2 Level |
|
BasementDevelopment
|
Unfinished |
|
BasementType
|
Partial (unfinished) |
|
ConstructedDate
|
1860 |
|
CoolingType
|
Central Air Conditioning |
|
ExteriorFinish
|
Vinyl Siding |
|
FireplacePresent
|
Yes |
|
FireplaceTotal
|
1 |
|
Fixture
|
Ceiling Fans |
|
FoundationType
|
Block |
|
HeatingType
|
Forced Air |
|
StoriesTotal
|
2 |
|
SizeInterior
|
2699 Sqft |
|
UtilityWater
|
Drilled Well |
Parking
Land
|
AccessType
|
Road Access |
|
Acreage
|
Yes |
|
FenceType
|
Fence |
|
LandAmenities
|
Shopping |
|
Sewer
|
Septic System |
|
SizeDepth
|
811 Ft |
|
SizeFrontage
|
660 Ft |
|
SizeIrregular
|
10.8 |
|
SizeTotal
|
10.8 Ac|10 - 24.99 Acres |
|
SizeTotalText
|
10.8 Ac|10 - 24.99 Acres |
|
ZoningDescription
|
A1 |
Rooms
| Level |
Type |
Length |
Width |
Dimensions |
|
Second Level |
3pc Bathroom |
|
|
Measurements not available |
|
Second Level |
Primary Bedroom |
|
|
24'6'' x 12'10'' |
|
Second Level |
Bedroom |
|
|
14'9'' x 6'9'' |
|
Main Level |
Loft |
|
|
22'4'' x 15'0'' |
|
Main Level |
Storage |
|
|
3'2'' x 5'0'' |
|
Main Level |
4pc Bathroom |
|
|
6'2'' x 9'9'' |
|
Main Level |
Bedroom |
|
|
14'3'' x 12'10'' |
|
Main Level |
Dining Room |
|
|
8'0'' x 10'2'' |
|
Main Level |
Kitchen |
|
|
14'7'' x 15'4'' |
|
Main Level |
Living Room |
|
|
21'10'' x 15'0'' |
|
Main Level |
Great Room |
|
|
25'9'' x 16'11'' |
Utilities
|
Electricity
|
Available |
|
Natural Gas
|
Available |




















































