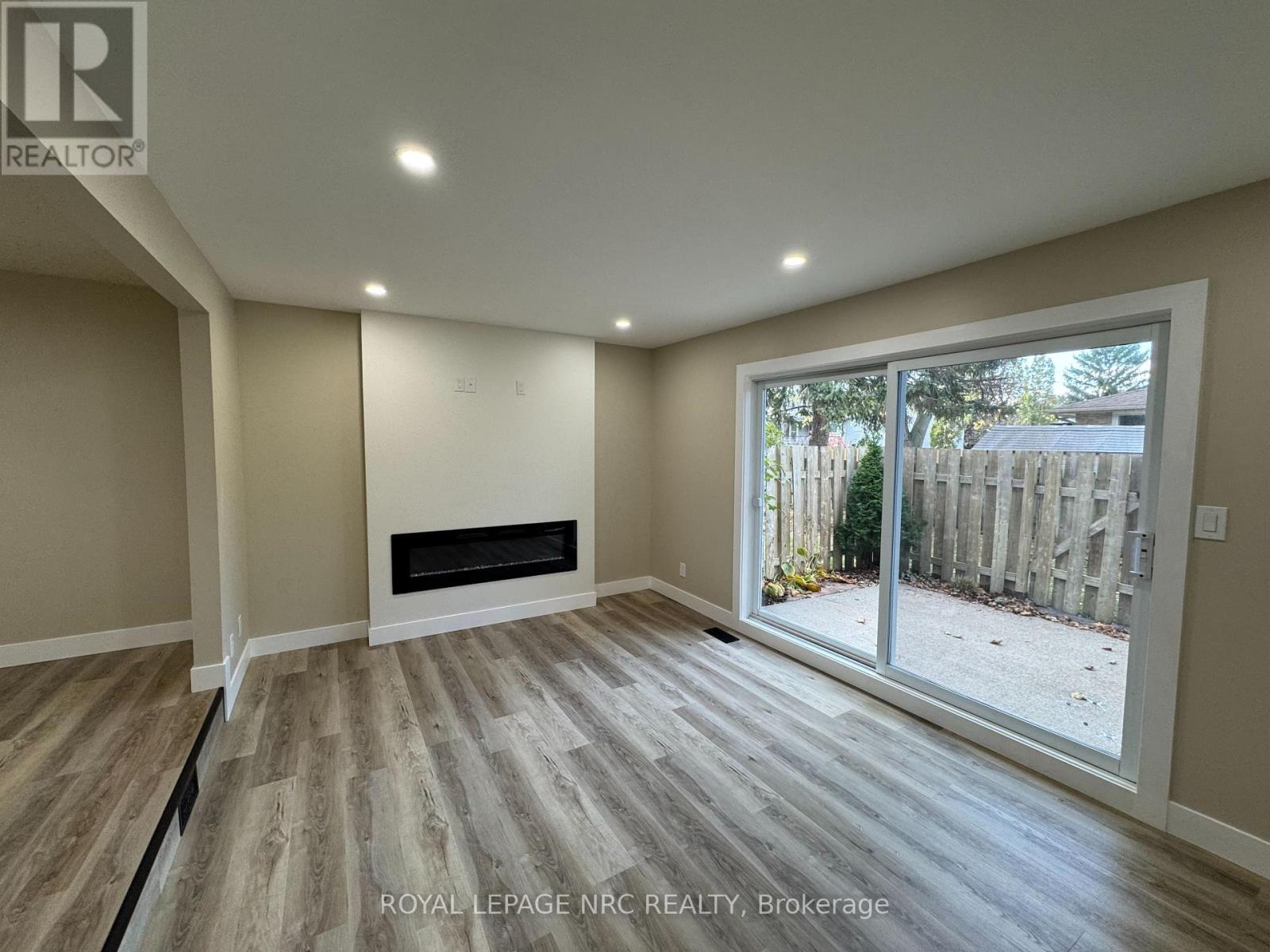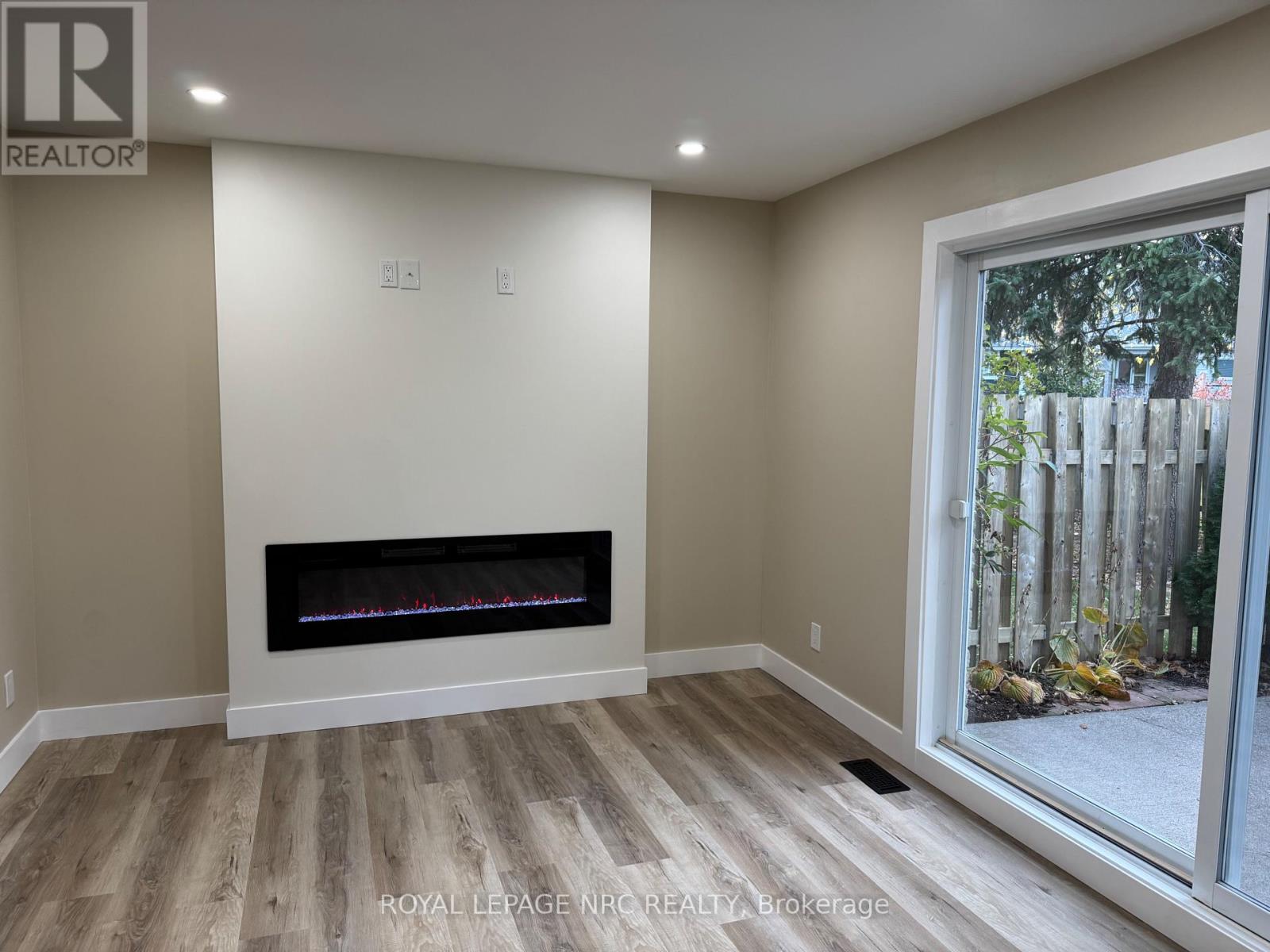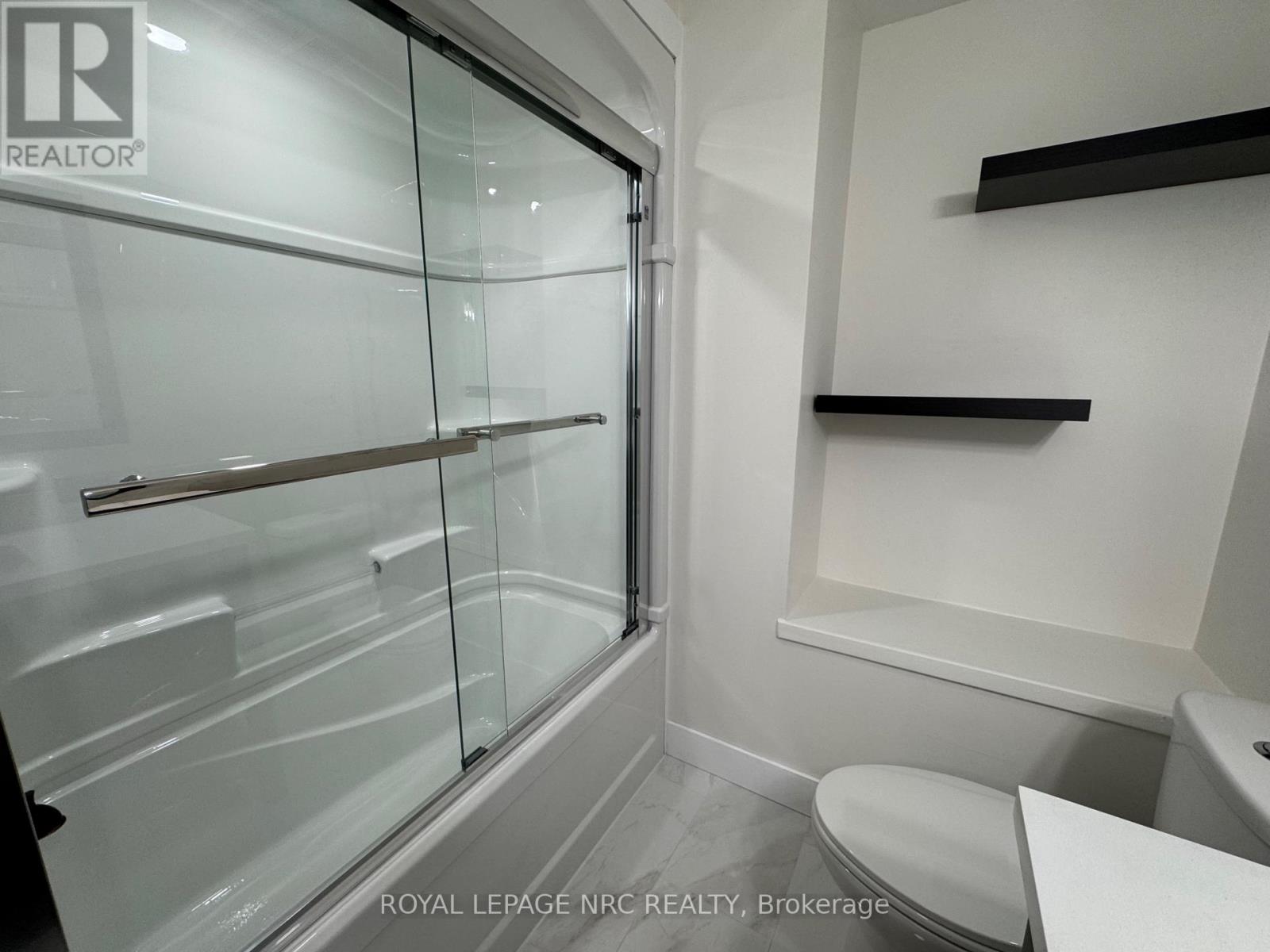51 - 242 Lakeport Road St. Catharines, Ontario L2N 6V2
$519,000Maintenance, Water, Cable TV, Common Area Maintenance, Parking, Insurance
$325 Monthly
Maintenance, Water, Cable TV, Common Area Maintenance, Parking, Insurance
$325 MonthlyTotally updated North End Townhome located in popular complex known as Century Village. This 3bdrm, 2bath, End Unit has been fully renovated from top to bottom and features: gorgeous white shaker style kitchen w/quartz counter tops, brand new stainless steel appliances, backsplash, separate dining room, spacious living room w/fireplace and accent wall, 3 nice size bedrooms, both baths updated, over 1300 sq feet of finished living space, new fixtures, new flooring, freshly painted, new handles, switches, interior doors, new electrical panel, pot lights, finished lower level family room, separate laundry room, and more. Move in and enjoy the comforts of care free low maintenance style living. (id:38042)
Property Details
| MLS® Number | X10423840 |
| Property Type | Single Family |
| Community Name | 443 - Lakeport |
| AmenitiesNearBy | Beach, Place Of Worship, Public Transit, Schools |
| CommunityFeatures | Pet Restrictions, Community Centre, School Bus |
| EquipmentType | Water Heater |
| Features | Balcony |
| ParkingSpaceTotal | 1 |
| RentalEquipmentType | Water Heater |
| Structure | Patio(s) |
Building
| BathroomTotal | 2 |
| BedroomsAboveGround | 3 |
| BedroomsTotal | 3 |
| Amenities | Visitor Parking, Fireplace(s) |
| Appliances | Water Meter, Dishwasher, Dryer, Microwave, Refrigerator, Stove, Washer |
| BasementDevelopment | Partially Finished |
| BasementType | N/a (partially Finished) |
| CoolingType | Central Air Conditioning |
| ExteriorFinish | Brick, Vinyl Siding |
| FireplacePresent | Yes |
| FireplaceTotal | 1 |
| FoundationType | Poured Concrete |
| HalfBathTotal | 1 |
| HeatingFuel | Natural Gas |
| HeatingType | Forced Air |
| StoriesTotal | 2 |
| SizeInterior | 999.992 - 1198.9898 Sqft |
| Type | Row / Townhouse |
Land
| Acreage | No |
| LandAmenities | Beach, Place Of Worship, Public Transit, Schools |
| ZoningDescription | R3 |
Rooms
| Level | Type | Length | Width | Dimensions |
|---|---|---|---|---|
| Second Level | Bedroom | 4.24 m | 2.93 m | 4.24 m x 2.93 m |
| Second Level | Bedroom | 4.82 m | 2.62 m | 4.82 m x 2.62 m |
| Second Level | Bedroom | 3.75 m | 2.51 m | 3.75 m x 2.51 m |
| Second Level | Bathroom | 1.86 m | 2.07 m | 1.86 m x 2.07 m |
| Basement | Family Room | 5.01 m | 3.08 m | 5.01 m x 3.08 m |
| Basement | Laundry Room | 5.12 m | 4.48 m | 5.12 m x 4.48 m |
| Main Level | Kitchen | 2.99 m | 2.74 m | 2.99 m x 2.74 m |
| Main Level | Dining Room | 3.96 m | 2.62 m | 3.96 m x 2.62 m |
| Main Level | Living Room | 5.03 m | 3.35 m | 5.03 m x 3.35 m |
| Main Level | Bathroom | 1.74 m | 0.94 m | 1.74 m x 0.94 m |
Interested?
Contact me for more information or to see it in person







































