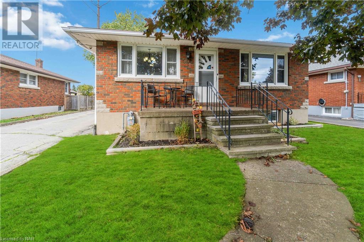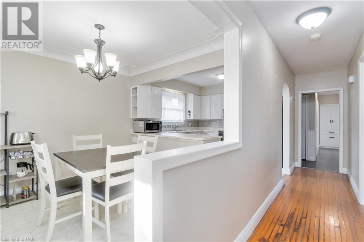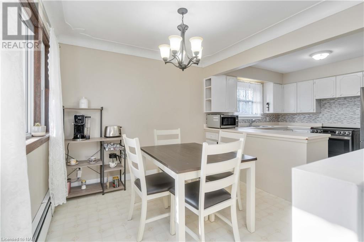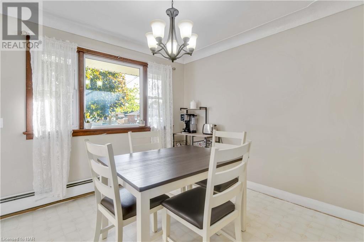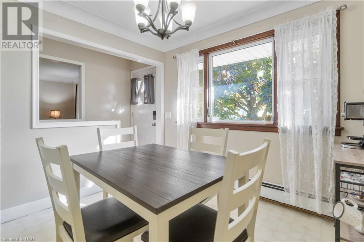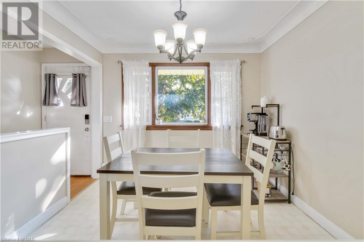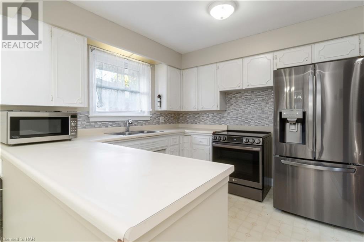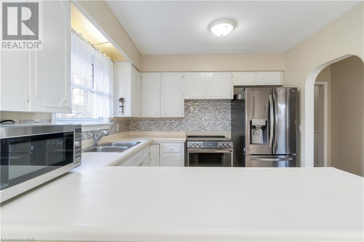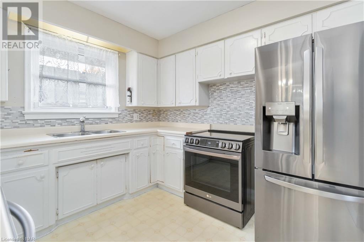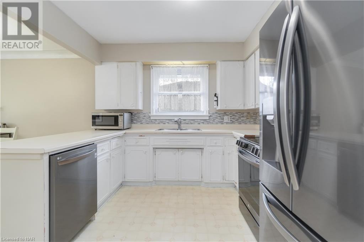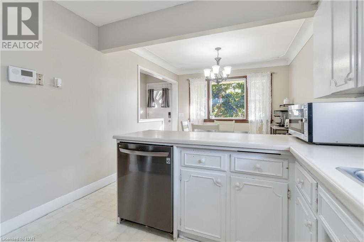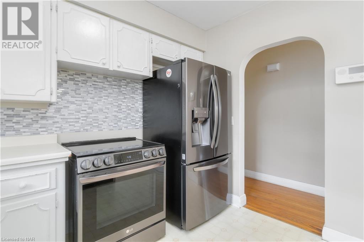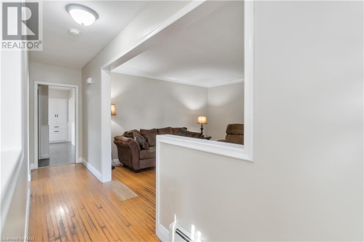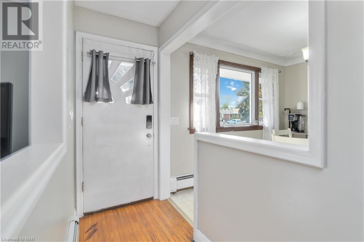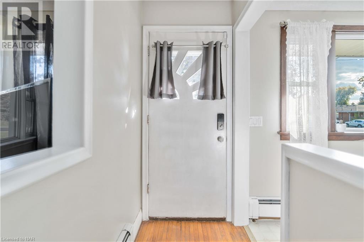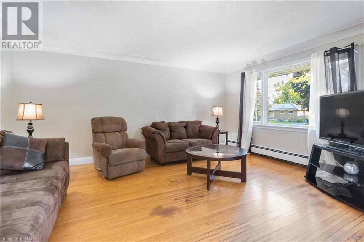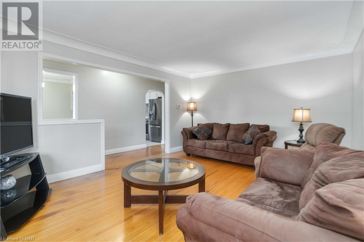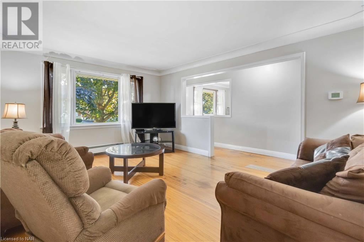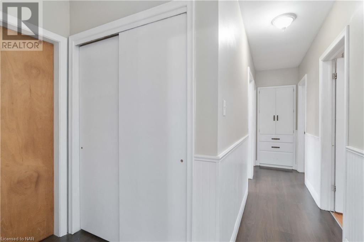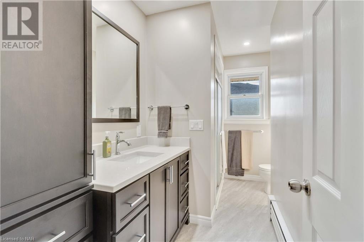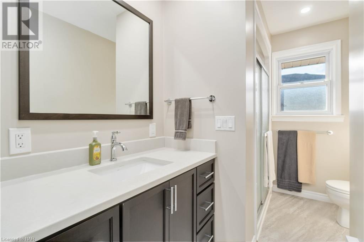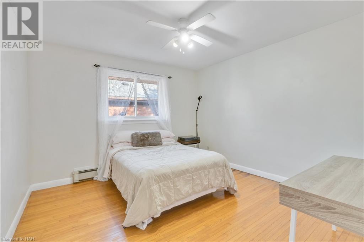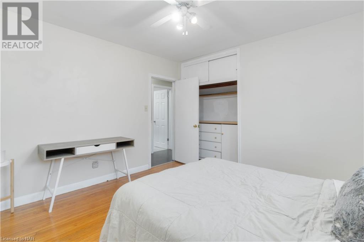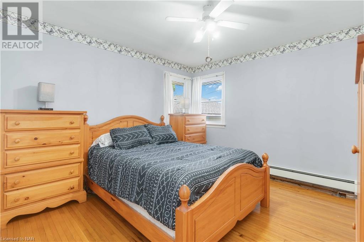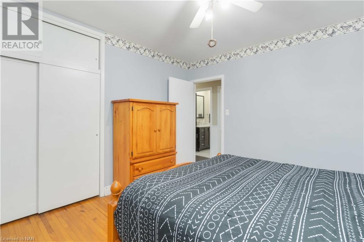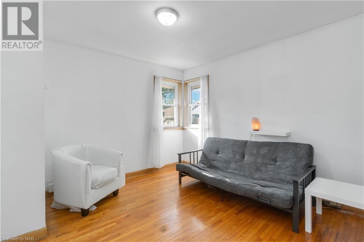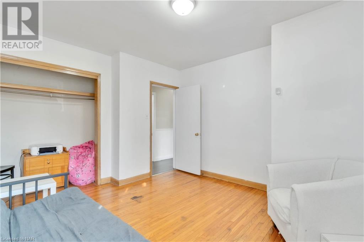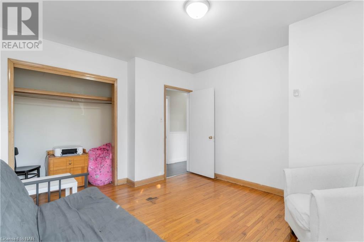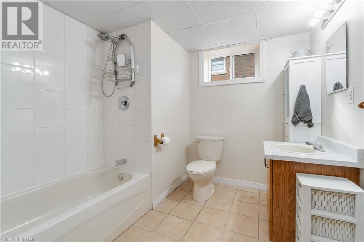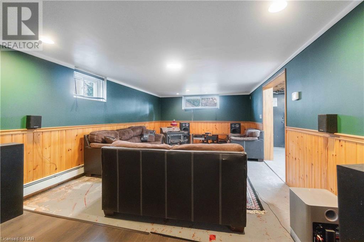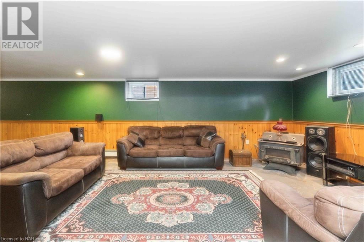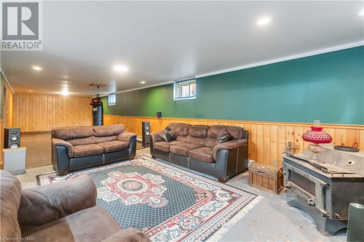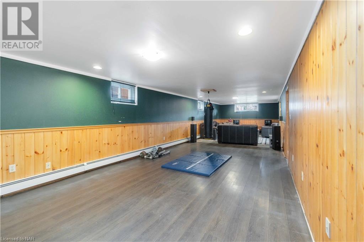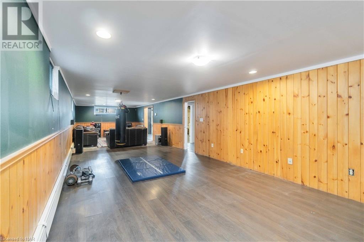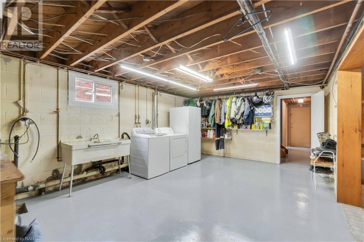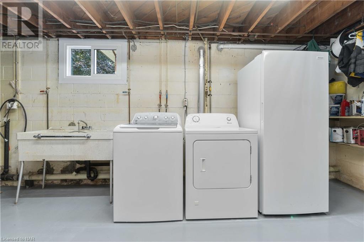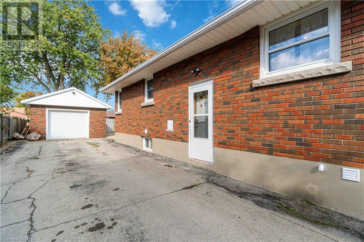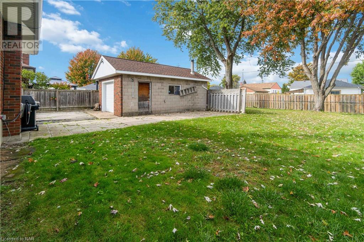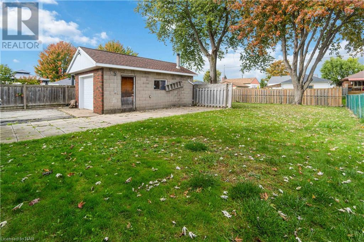504 Bell Street Port Colborne, Ontario L3K 1K7
$549,900
Nestled in on of Port Colborne quietest corners is 504 Bell Street. This spalling bungalow is not one you want to miss out on! This spacious, 50 X 150 lot has all the space you would need. Detached one car garage, shed and not to mention enough parking in the drive-way for five. Once you enter the front door, you will instantly feel a sense of home. You can really picture holiday get togethers with a bustling kitchen and kids enjoying the living room. As you take a walk down the hall you are met with a newly renovated three-piece bath and three large bedrooms. If that wasn't enough space, there is a 44'4 X 13'1 rec room, gym, or really anything you want it to be room, or even add a bedroom. The possibilities are endless. They are also endless with the potential for an in-law suite in the basement with an other three-piece bath and private entrance. Book your showing today!!!! (id:38042)
Open House
This property has open houses!
2:00 pm
Ends at:4:00 pm
2:00 pm
Ends at:4:00 pm
Property Details
| MLS® Number | 40662616 |
| Property Type | Single Family |
| AmenitiesNearBy | Beach, Golf Nearby, Hospital, Marina, Park, Place Of Worship, Playground, Schools |
| CommunityFeatures | School Bus |
| Features | Paved Driveway |
| ParkingSpaceTotal | 6 |
Building
| BathroomTotal | 2 |
| BedroomsAboveGround | 3 |
| BedroomsTotal | 3 |
| Appliances | Central Vacuum |
| ArchitecturalStyle | Bungalow |
| BasementDevelopment | Partially Finished |
| BasementType | Full (partially Finished) |
| ConstructionStyleAttachment | Detached |
| ExteriorFinish | Brick |
| FireProtection | Smoke Detectors |
| HeatingType | Hot Water Radiator Heat |
| StoriesTotal | 1 |
| SizeInterior | 1958 Sqft |
| Type | House |
| UtilityWater | Municipal Water |
Parking
| Detached Garage |
Land
| AccessType | Water Access, Road Access, Highway Access, Highway Nearby |
| Acreage | No |
| LandAmenities | Beach, Golf Nearby, Hospital, Marina, Park, Place Of Worship, Playground, Schools |
| Sewer | Municipal Sewage System |
| SizeDepth | 150 Ft |
| SizeFrontage | 50 Ft |
| SizeTotalText | Under 1/2 Acre |
| ZoningDescription | R1 |
Rooms
| Level | Type | Length | Width | Dimensions |
|---|---|---|---|---|
| Basement | Laundry Room | 19'5'' x 13'3'' | ||
| Basement | Recreation Room | 19'3'' x 13'1'' | ||
| Basement | Gym | 25'1'' x 13'1'' | ||
| Basement | 3pc Bathroom | 7'11'' x 8'5'' | ||
| Basement | Utility Room | 8'9'' x 13'3'' | ||
| Main Level | 3pc Bathroom | 7'11'' x 8'5'' | ||
| Main Level | Living Room | 16'9'' x 12'8'' | ||
| Main Level | Bedroom | 11'11'' x 12'0'' | ||
| Main Level | Primary Bedroom | 11'11'' x 12'0'' | ||
| Main Level | Bedroom | 11'11'' x 12'0'' | ||
| Main Level | Kitchen | 9'8'' x 9'11'' | ||
| Main Level | Dining Room | 9'8'' x 9'11'' |
Interested?
Contact me for more information or to see it in person

