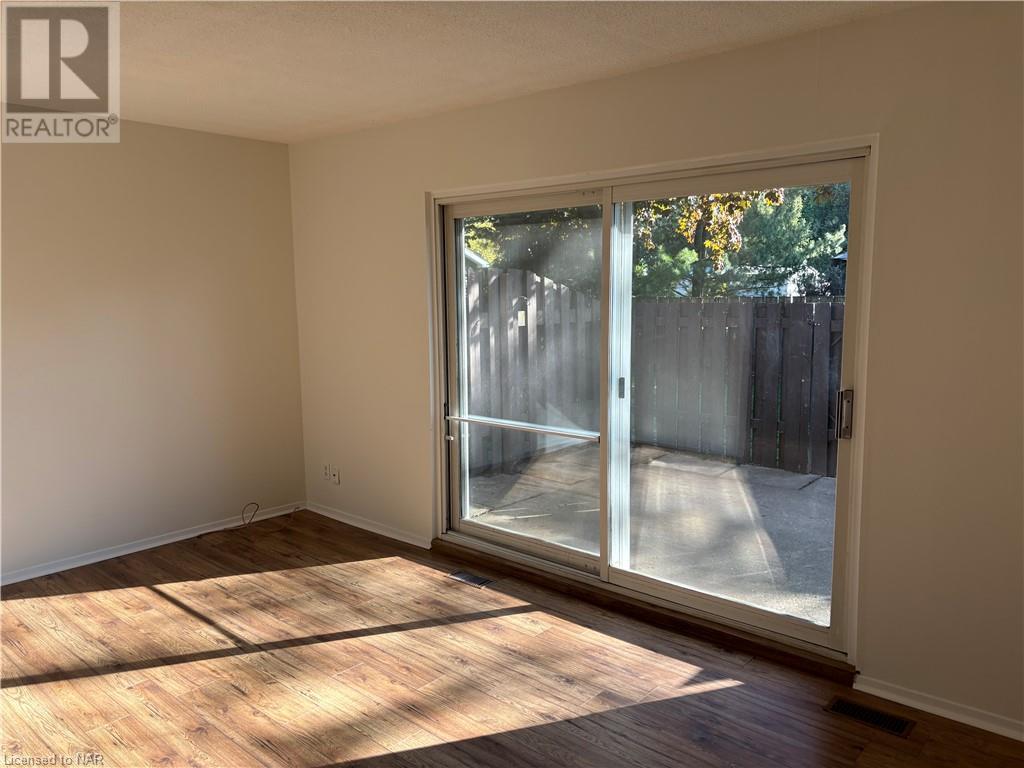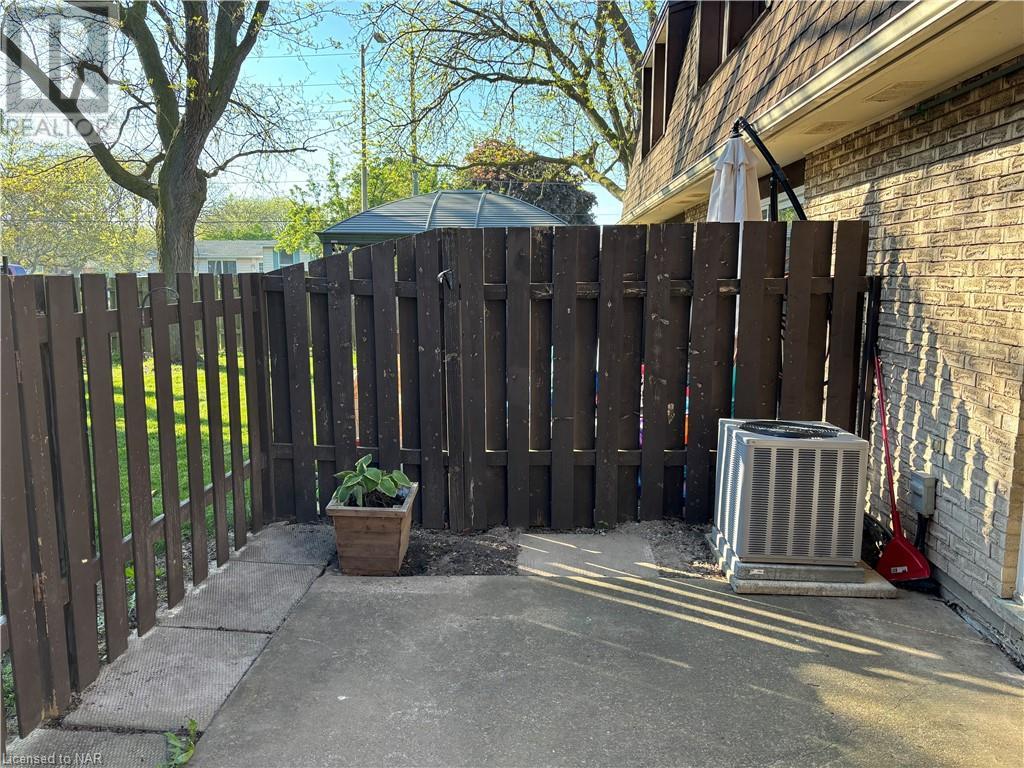50 Lakeshore Road Unit# 73 St. Catharines, Ontario L2N 6P8
$459,000Maintenance, Insurance, Cable TV, Landscaping, Property Management, Water, Parking
$390 Monthly
Maintenance, Insurance, Cable TV, Landscaping, Property Management, Water, Parking
$390 MonthlyThis is your chance to own a great townhouse in the desirable North End of St. Catharine’s. This charming home has been freshly painted, and features laminate flooring throughout. There are 3 bedrooms and a 4-pc bathroom upstairs, and a laundry room with washer and dryer and finished rec room in the basement. The main floor includes a kitchen with dishwasher, fridge and stove, and a 2-pc bathroom. The bright and open concept dining and living rooms have 8 foot sliding glass doors that lead to a private, fenced backyard terrace. Located in popular Lakeshore Orchards, within walking distance to the Lake, Port Dalhousie Marina and Lakeside Park. Convenient shopping at Bugsy Plaza and No Frills, on bus route 2, 6, and 106. Excellent schools nearby and easy access to QEW. Condo fees include 1 designated parking spot, water, basic cable, exterior maintenance, building insurance, and snow removal. (id:38042)
Property Details
| MLS® Number | 40643579 |
| Property Type | Single Family |
| AmenitiesNearBy | Beach, Marina, Park, Place Of Worship, Public Transit, Schools, Shopping |
| CommunityFeatures | School Bus |
| EquipmentType | Water Heater |
| ParkingSpaceTotal | 1 |
| RentalEquipmentType | Water Heater |
Building
| BathroomTotal | 2 |
| BedroomsAboveGround | 3 |
| BedroomsTotal | 3 |
| Appliances | Dishwasher, Dryer, Refrigerator, Stove, Washer, Hood Fan |
| ArchitecturalStyle | 2 Level |
| BasementDevelopment | Partially Finished |
| BasementType | Full (partially Finished) |
| ConstructionStyleAttachment | Attached |
| CoolingType | Central Air Conditioning |
| ExteriorFinish | Brick, Concrete, Shingles |
| FoundationType | Poured Concrete |
| HalfBathTotal | 1 |
| HeatingFuel | Natural Gas |
| HeatingType | Forced Air |
| StoriesTotal | 2 |
| SizeInterior | 1050 Sqft |
| Type | Row / Townhouse |
| UtilityWater | Municipal Water |
Parking
| Visitor Parking |
Land
| AccessType | Road Access, Highway Access |
| Acreage | No |
| FenceType | Fence |
| LandAmenities | Beach, Marina, Park, Place Of Worship, Public Transit, Schools, Shopping |
| LandscapeFeatures | Landscaped |
| Sewer | Municipal Sewage System |
| SizeTotalText | Unknown |
| ZoningDescription | R4 |
Rooms
| Level | Type | Length | Width | Dimensions |
|---|---|---|---|---|
| Second Level | 4pc Bathroom | Measurements not available | ||
| Second Level | Bedroom | 9'0'' x 8'0'' | ||
| Second Level | Bedroom | 12'2'' x 8'5'' | ||
| Second Level | Primary Bedroom | 12'7'' x 9'6'' | ||
| Basement | Recreation Room | 16'0'' x 11' | ||
| Main Level | 2pc Bathroom | Measurements not available | ||
| Main Level | Kitchen | 9'0'' x 9'6'' | ||
| Main Level | Living Room/dining Room | 16'6'' x 11'2'' |
Interested?
Contact me for more information or to see it in person























