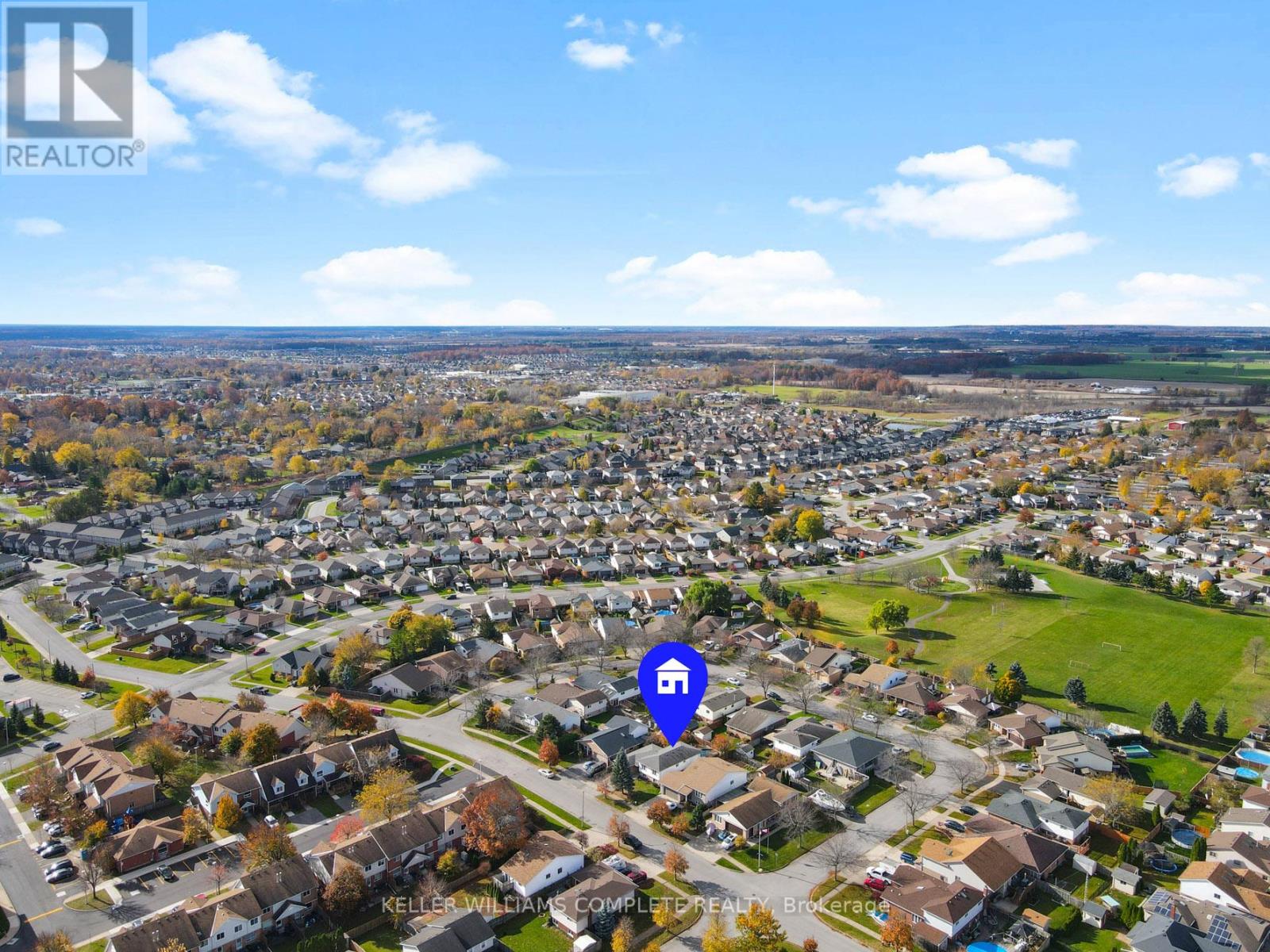4 Bedroom
2 Bathroom
1,100 - 1,500 ft2 sq. ft
Fireplace
Above Ground Pool
Central Air Conditioning
Forced Air
$699,900
Welcome to 4997 Southview Avenue, a beautifully maintained raised bungalow offering a perfect blend ofcomfort and convenience. This charming home provides 1,412 sqft of above-grade living space, ideal for firsttime buyers, multi-generational families, or downsizers. The main floor greets you with a spacious foyer,offering easy access to the upper level, basement, and a cozy family room complete with a gas fireplace andpatio doors leading to the backyard. Upstairs, youll find a bright, spacious kitchen, a large open-conceptliving and dining area, a generously sized bedroom, and an additional versatile room with a closet that caneasily be converted into a second bedroom. The lower level features high ceilings, large windows that let inplenty of natural light, a generous rec room (or potential bedroom), a 4-piece bathroom, two more bedrooms,and a convenient laundry area. Outside, the backyard includes a on ground pool, perfect for relaxation andsummer gatherings. All kitchen appliances, plus a washer and dryer, are included. Recent updates includepatio (2021), pool liner (2021), oven (2020), central air (2018), furnace (2016), fridge (2014), and a roofwith 40-year shingles (installed in 2010). With quick access to bus routes, Costco, grocery stores, parks,schools, and the QEW highway, this home is in a desirable location close to everything you need. Dont missthe chance to see this lovely property in personschedule your visit today! (id:38042)
Property Details
|
MLS® Number
|
X10433542 |
|
Property Type
|
Single Family |
|
Community Name
|
213 - Ascot |
|
Equipment Type
|
Water Heater |
|
Parking Space Total
|
3 |
|
Pool Type
|
Above Ground Pool |
|
Rental Equipment Type
|
Water Heater |
Building
|
Bathroom Total
|
2 |
|
Bedrooms Above Ground
|
2 |
|
Bedrooms Below Ground
|
2 |
|
Bedrooms Total
|
4 |
|
Appliances
|
Dishwasher, Dryer, Microwave, Refrigerator, Stove, Washer |
|
Basement Development
|
Finished |
|
Basement Type
|
Full (finished) |
|
Construction Style Attachment
|
Detached |
|
Construction Style Split Level
|
Sidesplit |
|
Cooling Type
|
Central Air Conditioning |
|
Exterior Finish
|
Vinyl Siding, Brick |
|
Fireplace Present
|
Yes |
|
Fireplace Total
|
1 |
|
Foundation Type
|
Concrete |
|
Heating Fuel
|
Natural Gas |
|
Heating Type
|
Forced Air |
|
Size Interior
|
1,100 - 1,500 Ft2 |
|
Type
|
House |
|
Utility Water
|
Municipal Water |
Parking
Land
|
Acreage
|
No |
|
Sewer
|
Sanitary Sewer |
|
Size Depth
|
108 Ft ,2 In |
|
Size Frontage
|
49 Ft ,2 In |
|
Size Irregular
|
49.2 X 108.2 Ft |
|
Size Total Text
|
49.2 X 108.2 Ft |
Rooms
| Level |
Type |
Length |
Width |
Dimensions |
|
Second Level |
Living Room |
4.52 m |
6.4 m |
4.52 m x 6.4 m |
|
Second Level |
Kitchen |
3.96 m |
2.74 m |
3.96 m x 2.74 m |
|
Second Level |
Bedroom |
4.11 m |
3.51 m |
4.11 m x 3.51 m |
|
Second Level |
Bedroom 2 |
2.79 m |
7.29 m |
2.79 m x 7.29 m |
|
Basement |
Recreational, Games Room |
6.71 m |
4.22 m |
6.71 m x 4.22 m |
|
Basement |
Bedroom 3 |
2.74 m |
2.9 m |
2.74 m x 2.9 m |
|
Basement |
Bedroom 4 |
3.45 m |
4.11 m |
3.45 m x 4.11 m |
|
Basement |
Laundry Room |
3.45 m |
1.83 m |
3.45 m x 1.83 m |
|
Main Level |
Foyer |
1.83 m |
3.96 m |
1.83 m x 3.96 m |
|
Main Level |
Family Room |
5.61 m |
5.49 m |
5.61 m x 5.49 m |




































