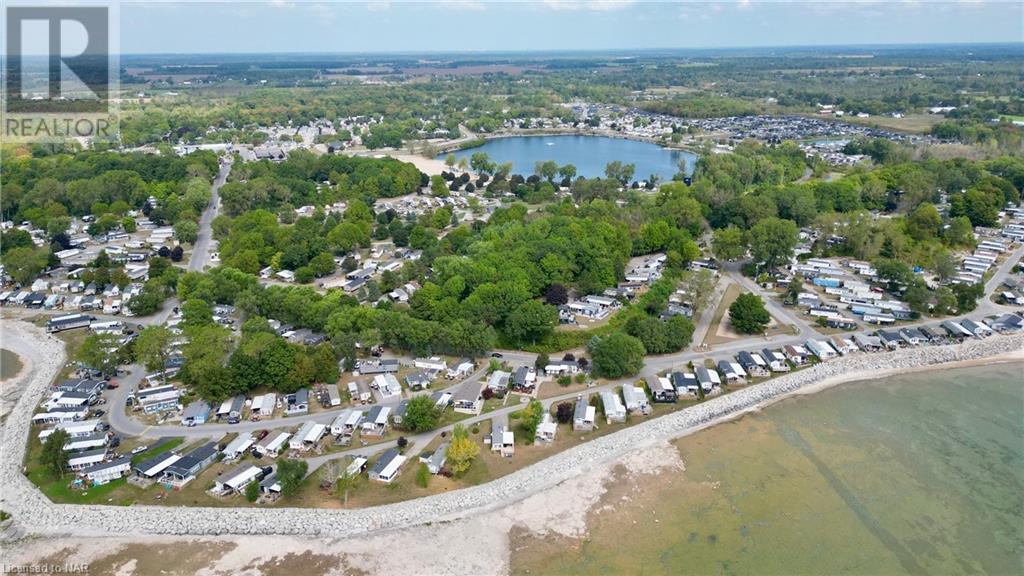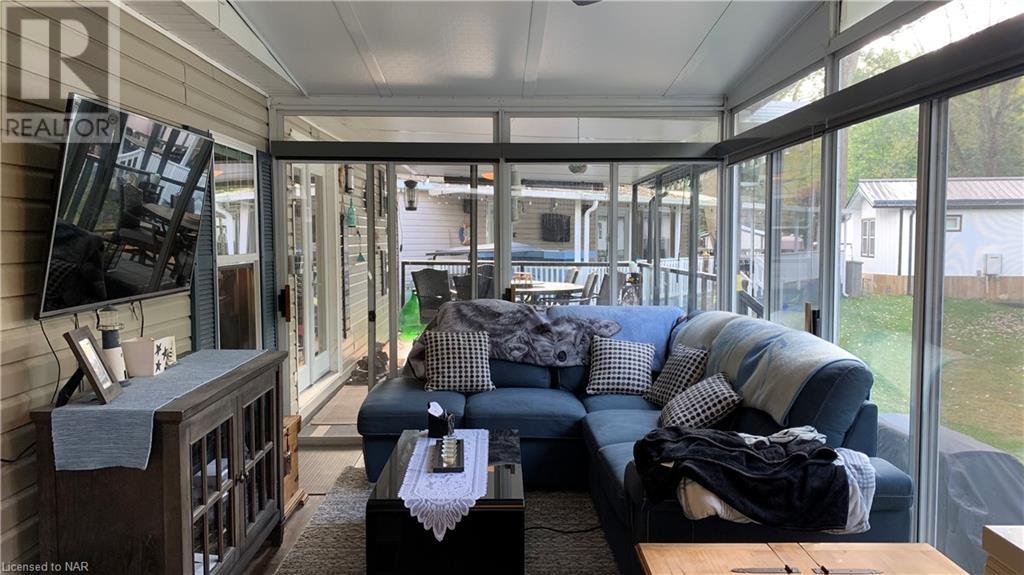3 Bedroom
1 Bathroom
540 sqft sq. ft
Mobile Home
Central Air Conditioning, Ductless
Forced Air
$239,900
WELCOME TO 87 MALLORD VIEW IN BEAUTIFUL SHERKSTON SHORES. THIS UPDATED 3 BR IS IN A PRIME QUIET COURT LOCATION AWAY FROM THE BUSY ROADS . THIS MOVE IN CONDITION COTTAGE HAS NEWER HEATING AND AIR CONDITIONING UNITS, NEWER HOT WATER ON DEMAND, VINYL PLANK FLOORS THROUGHOUT, 3 TV'S, NEWER KITCHEN AND 4 PCE BATH. NEW FRIDGE / STOVE IN 2022-2023 FRIDGE CAN BE BE CONVERTED TO ALL FRIDGE OR FRIDGE/FREEZER, STOVE HAS BUILT IN AIR FRYER. NEWER COVERED DECK WITH GLASS PANELS, 2 SHEDS, WOOD STORAGE UNIT, STONE DRIVEWAY, UPGRADED HYDRO, CUSTOM BLINDS, THIS COTTAGE IS A MUST SEE ALL THE AMENTIES ARE HERE. THE ADD A ROOM IS 22X10. WATER FILTER SYSTEM INCLUDED. ENJOY YOUR SUMMERS HERE WITH LIVE BANDS, 3 BEACHES, POOL, QUARRY, BEACH YOGA, FIREWORKS SHOWS,WATER PARK, SUPERMARKET, AND RESTAURANT. IT'S ALL HERE COME AND SEE . (id:38042)
Property Details
|
MLS® Number
|
40656147 |
|
Property Type
|
Single Family |
|
AmenitiesNearBy
|
Beach, Golf Nearby, Park, Schools |
|
Features
|
Country Residential, Recreational |
|
ParkingSpaceTotal
|
6 |
Building
|
BathroomTotal
|
1 |
|
BedroomsAboveGround
|
3 |
|
BedroomsTotal
|
3 |
|
Appliances
|
Dryer, Microwave, Refrigerator, Washer, Gas Stove(s), Hood Fan, Window Coverings |
|
ArchitecturalStyle
|
Mobile Home |
|
BasementType
|
None |
|
ConstructionStyleAttachment
|
Detached |
|
CoolingType
|
Central Air Conditioning, Ductless |
|
ExteriorFinish
|
Vinyl Siding, Steel |
|
Fixture
|
Ceiling Fans |
|
HeatingType
|
Forced Air |
|
StoriesTotal
|
1 |
|
SizeInterior
|
540 Sqft |
|
Type
|
Mobile Home |
|
UtilityWater
|
Community Water System |
Land
|
Acreage
|
No |
|
LandAmenities
|
Beach, Golf Nearby, Park, Schools |
|
SizeTotalText
|
Unknown |
|
ZoningDescription
|
S |
Rooms
| Level |
Type |
Length |
Width |
Dimensions |
|
Main Level |
4pc Bathroom |
|
|
Measurements not available |
|
Main Level |
Sunroom |
|
|
22'1'' x 9'9'' |
|
Main Level |
Bedroom |
|
|
6'2'' x 5'6'' |
|
Main Level |
Bedroom |
|
|
6'2'' x 5'6'' |
|
Main Level |
Primary Bedroom |
|
|
9'4'' x 8'5'' |
|
Main Level |
Kitchen |
|
|
11'4'' x 10'0'' |
|
Main Level |
Living Room |
|
|
11'3'' x 11'3'' |











































