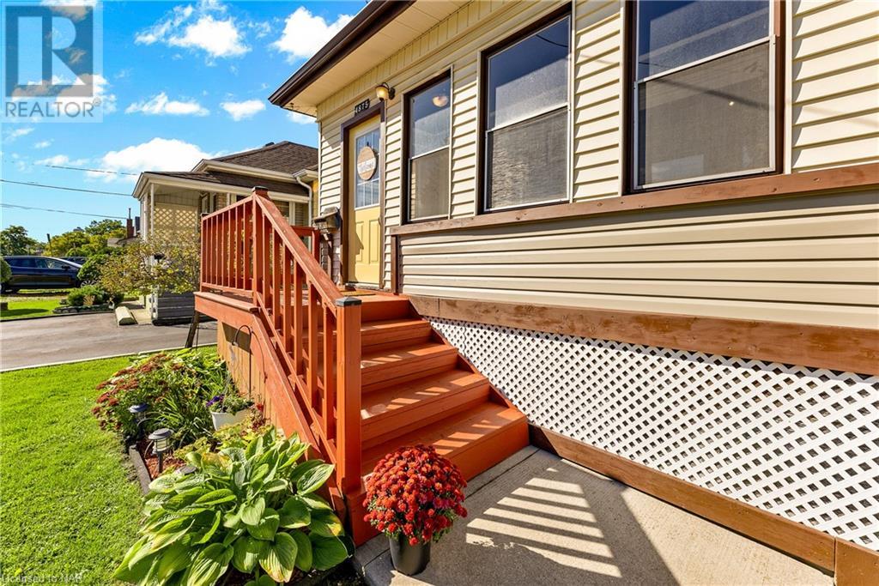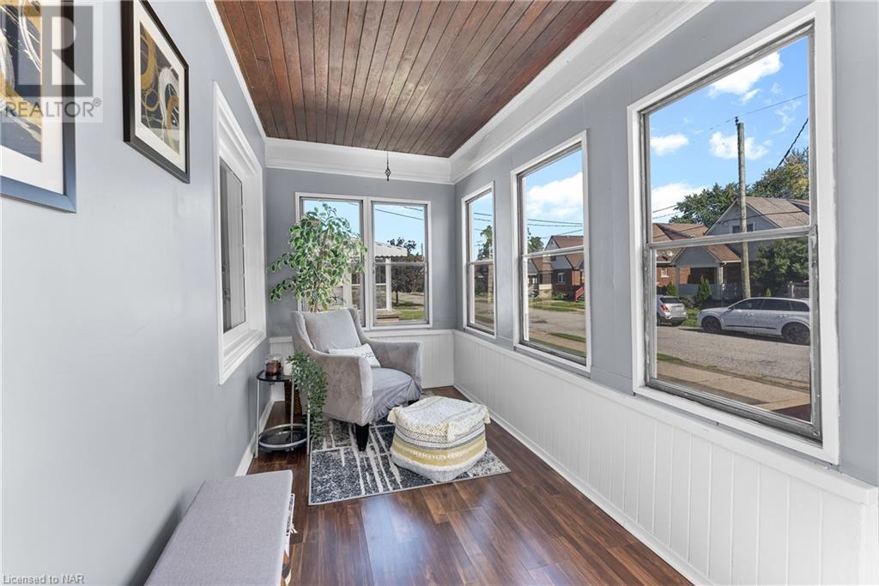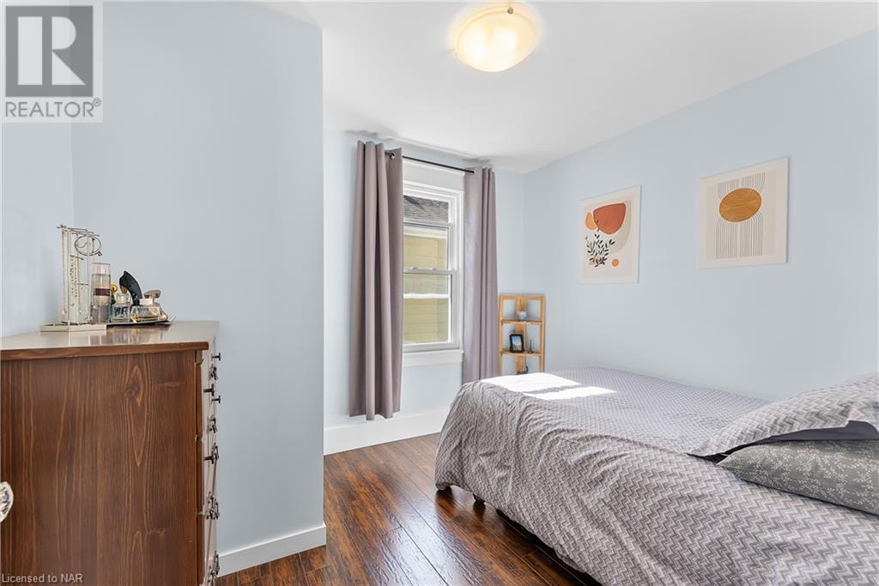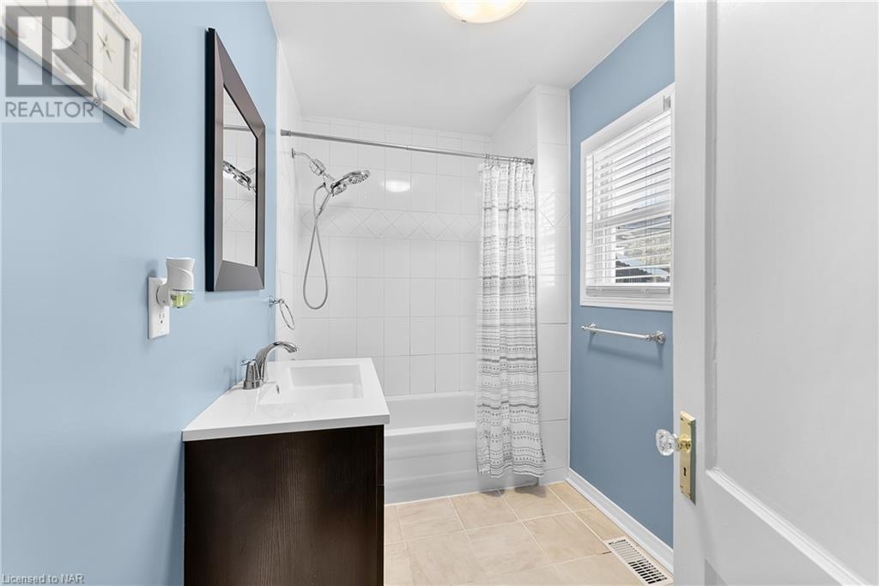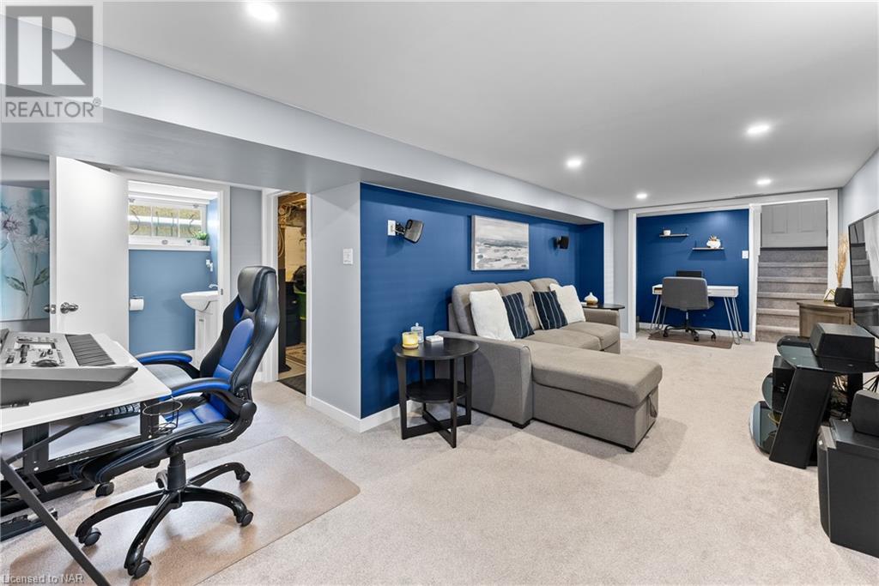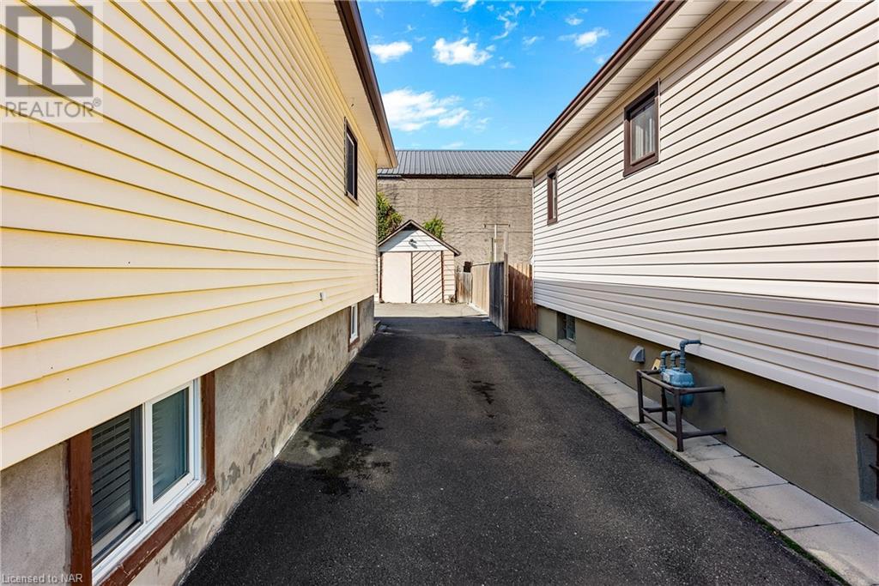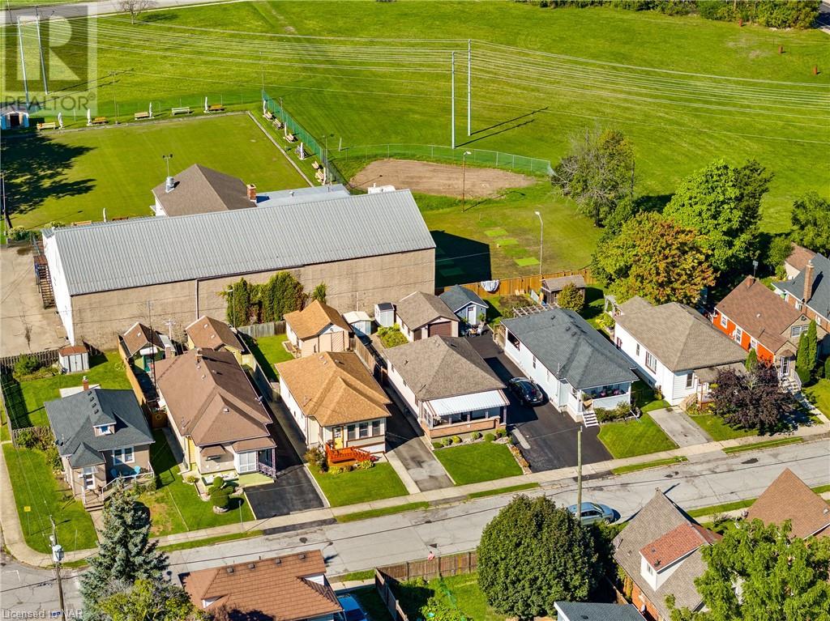2 Bedroom
2 Bathroom
755 sqft sq. ft
Bungalow
Window Air Conditioner
Forced Air
$479,000
This charming bungalow combines quality updates with unbeatable value and is ideal for first-time home buyers, down sizers and investors. Pride of ownership is apparent as you walk by this home with its fantastic curb appeal and manicured gardens, a fenced yard and a spacious driveway. The home is equipped with numerous upgrades, including newer windows, exterior waterproofing and stylish vinyl flooring throughout the main level. The main floor features 2 bedrooms, an open-concept kitchen, dining and living area, as well as a full 4-piece bathroom. A cozy 2-season room adds extra space (107 sq ft) and versatility. The basement shines with pot lights, fresh paint, a newer 2-piece bathroom, a spacious rec room, an office nook, egress window, plus a separate side entrance for added convenience. With it's perfect proximity to schools, amenities and the Falls, 4875 Sixth Avenue is the perfect opportunity for starting your next chapter. Call me today to book your private tour! (id:38042)
Open House
This property has open houses!
Starts at:
2:00 pm
Ends at:
4:00 pm
Property Details
|
MLS® Number
|
40659324 |
|
Property Type
|
Single Family |
|
AmenitiesNearBy
|
Golf Nearby, Public Transit |
|
EquipmentType
|
Water Heater |
|
Features
|
Paved Driveway |
|
ParkingSpaceTotal
|
4 |
|
RentalEquipmentType
|
Water Heater |
|
Structure
|
Shed |
Building
|
BathroomTotal
|
2 |
|
BedroomsAboveGround
|
2 |
|
BedroomsTotal
|
2 |
|
Appliances
|
Dishwasher, Dryer, Microwave, Refrigerator, Stove, Washer, Window Coverings |
|
ArchitecturalStyle
|
Bungalow |
|
BasementDevelopment
|
Partially Finished |
|
BasementType
|
Full (partially Finished) |
|
ConstructedDate
|
1920 |
|
ConstructionStyleAttachment
|
Detached |
|
CoolingType
|
Window Air Conditioner |
|
ExteriorFinish
|
Vinyl Siding |
|
FoundationType
|
Block |
|
HalfBathTotal
|
1 |
|
HeatingFuel
|
Natural Gas |
|
HeatingType
|
Forced Air |
|
StoriesTotal
|
1 |
|
SizeInterior
|
755 Sqft |
|
Type
|
House |
|
UtilityWater
|
Municipal Water |
Parking
Land
|
Acreage
|
No |
|
LandAmenities
|
Golf Nearby, Public Transit |
|
Sewer
|
Municipal Sewage System |
|
SizeDepth
|
100 Ft |
|
SizeFrontage
|
35 Ft |
|
SizeTotalText
|
Under 1/2 Acre |
|
ZoningDescription
|
R2 |
Rooms
| Level |
Type |
Length |
Width |
Dimensions |
|
Basement |
Other |
|
|
5'6'' x 6'8'' |
|
Basement |
Utility Room |
|
|
23'1'' x 11'3'' |
|
Basement |
2pc Bathroom |
|
|
Measurements not available |
|
Basement |
Recreation Room |
|
|
24'9'' x 8'7'' |
|
Main Level |
4pc Bathroom |
|
|
9'2'' x 5'6'' |
|
Main Level |
Sunroom |
|
|
16'3'' x 6'4'' |
|
Main Level |
Bedroom |
|
|
10'3'' x 9'2'' |
|
Main Level |
Primary Bedroom |
|
|
10'7'' x 9'2'' |
|
Main Level |
Kitchen |
|
|
13'7'' x 11'4'' |
|
Main Level |
Living Room/dining Room |
|
|
13'8'' x 11'3'' |






