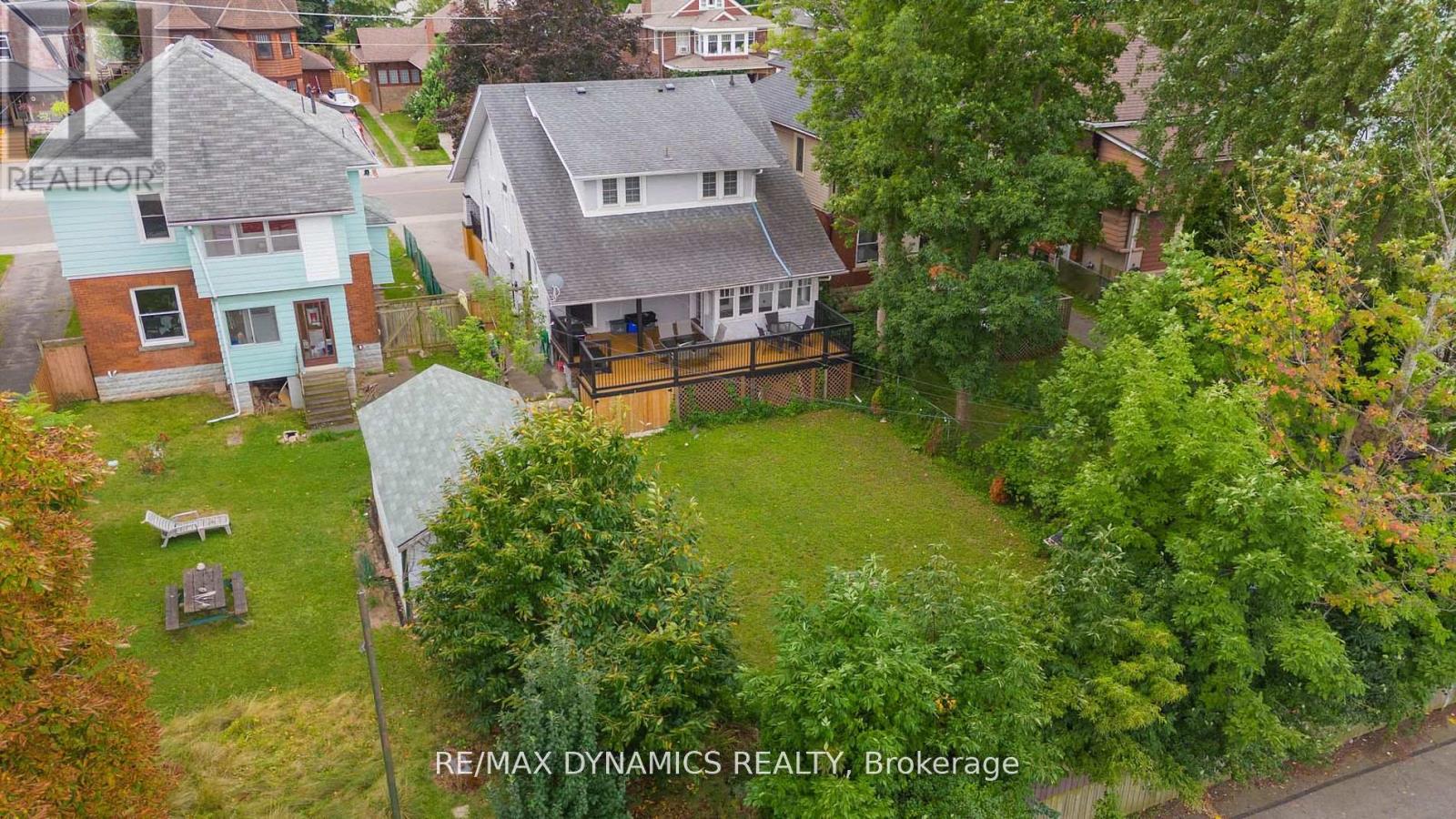5 Bedroom
3 Bathroom
1999.983 - 2499.9795 sqft sq. ft
Fireplace
Wall Unit
Hot Water Radiator Heat
$799,900
Attention Families, Investors, and First-Time Home Buyers! This Stunning Character Home is in the Heart of Niagara Falls! This oversized 2-storey residence perfectly blends classic charm with modern amenities. Featuring three spacious bedrooms, three bathrooms, and two kitchens, this home offers exceptional versatility with its two separate entrances and a finished basement ideal for in-law potential. Step onto the covered front porch and enter the main floor, which boasts a formal living room and a dining room that opens to a delightful 3-season sunroom. The large eat-in kitchen includes appliances, while the main floor bath features a beautiful standalone tub and a tiled shower. The second floor presents three generously sized bedrooms with closets, along with a 4-piece bath that includes a double vanity and a tiled shower. An unfinished attic can be accessed via a full walk-up staircase, providing additional potential. The basement, with its separate side entrance, includes a second kitchen, a 3-piece bath with a shower, and a spacious recreation room with endless possibilities with tenants already in place. This home showcases beautiful original trim, doors, and hardwood floors harmoniously complemented by modern touches. All kitchen appliances and furniture are included, and you can choose your closing date! Located within walking distance to Niagara Falls, Casino Niagara, Clifton Hill, and various shopping and dining options, this property offers easy access to Highway 420 and the QEW for convenient travel to Toronto and the USA. Ideal property for short or long-term rental. An exceptional investment opportunity generating income of over $70,000/year! (id:38042)
Open House
This property has open houses!
Starts at:
2:00 pm
Ends at:
4:00 pm
Property Details
|
MLS® Number
|
X11893793 |
|
Property Type
|
Single Family |
|
AmenitiesNearBy
|
Public Transit, Schools, Park |
|
CommunityFeatures
|
School Bus, Community Centre |
|
Features
|
In-law Suite |
|
ParkingSpaceTotal
|
5 |
|
Structure
|
Porch, Shed |
Building
|
BathroomTotal
|
3 |
|
BedroomsAboveGround
|
3 |
|
BedroomsBelowGround
|
2 |
|
BedroomsTotal
|
5 |
|
Amenities
|
Fireplace(s) |
|
Appliances
|
Dishwasher, Dryer, Furniture, Microwave, Refrigerator, Stove, Washer |
|
BasementDevelopment
|
Finished |
|
BasementFeatures
|
Walk-up |
|
BasementType
|
N/a (finished) |
|
ConstructionStyleAttachment
|
Detached |
|
CoolingType
|
Wall Unit |
|
ExteriorFinish
|
Stucco |
|
FireplacePresent
|
Yes |
|
FireplaceTotal
|
1 |
|
FoundationType
|
Block |
|
HeatingFuel
|
Natural Gas |
|
HeatingType
|
Hot Water Radiator Heat |
|
StoriesTotal
|
2 |
|
SizeInterior
|
1999.983 - 2499.9795 Sqft |
|
Type
|
House |
|
UtilityWater
|
Municipal Water |
Land
|
Acreage
|
No |
|
LandAmenities
|
Public Transit, Schools, Park |
|
Sewer
|
Sanitary Sewer |
|
SizeDepth
|
127 Ft |
|
SizeFrontage
|
40 Ft |
|
SizeIrregular
|
40 X 127 Ft |
|
SizeTotalText
|
40 X 127 Ft|under 1/2 Acre |
|
SurfaceWater
|
River/stream |
|
ZoningDescription
|
R2 |
Rooms
| Level |
Type |
Length |
Width |
Dimensions |
|
Second Level |
Primary Bedroom |
8.23 m |
4.04 m |
8.23 m x 4.04 m |
|
Second Level |
Bedroom 2 |
4.01 m |
3.96 m |
4.01 m x 3.96 m |
|
Second Level |
Bedroom 3 |
4.04 m |
3.99 m |
4.04 m x 3.99 m |
|
Second Level |
Bathroom |
2.9 m |
2.31 m |
2.9 m x 2.31 m |
|
Basement |
Bedroom 5 |
3.99 m |
3.99 m |
3.99 m x 3.99 m |
|
Basement |
Bathroom |
2.74 m |
2.13 m |
2.74 m x 2.13 m |
|
Basement |
Recreational, Games Room |
3.96 m |
3.66 m |
3.96 m x 3.66 m |
|
Basement |
Kitchen |
3.99 m |
3.99 m |
3.99 m x 3.99 m |
|
Basement |
Bedroom 4 |
3.99 m |
3.99 m |
3.99 m x 3.99 m |
|
Main Level |
Living Room |
11.59 m |
8.53 m |
11.59 m x 8.53 m |
|
Main Level |
Kitchen |
4.27 m |
4.27 m |
4.27 m x 4.27 m |
|
Main Level |
Bathroom |
3.96 m |
2.44 m |
3.96 m x 2.44 m |
Utilities
































