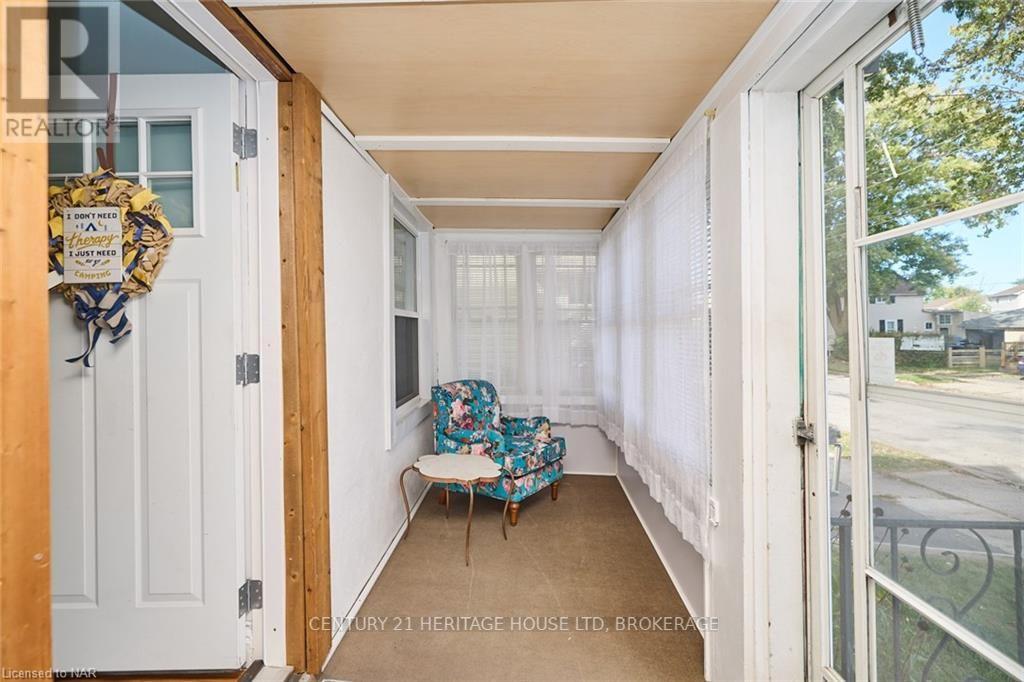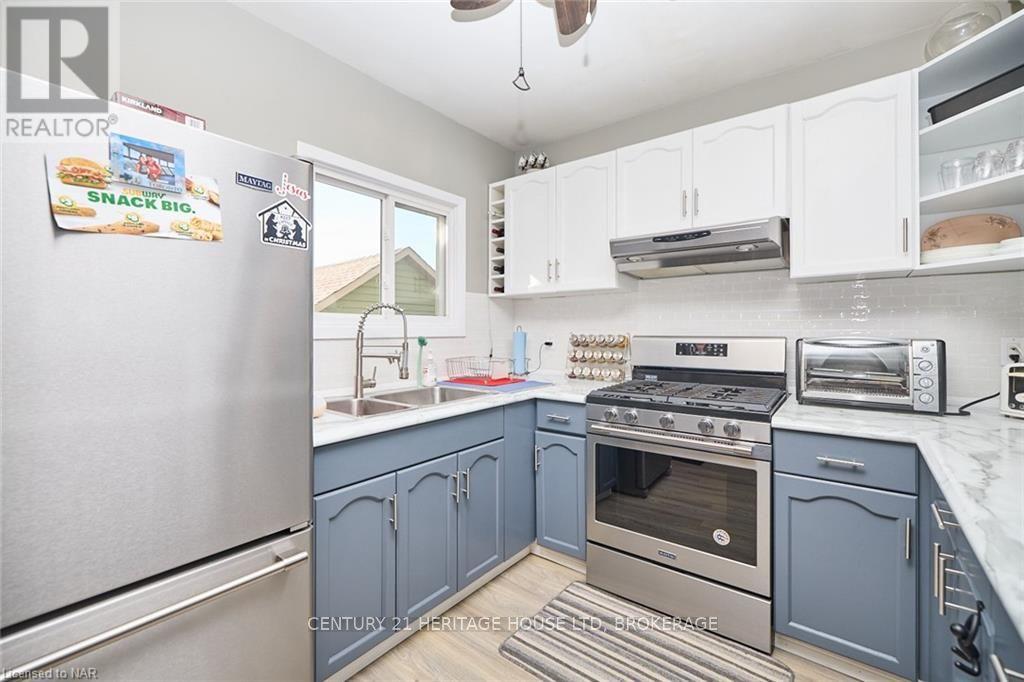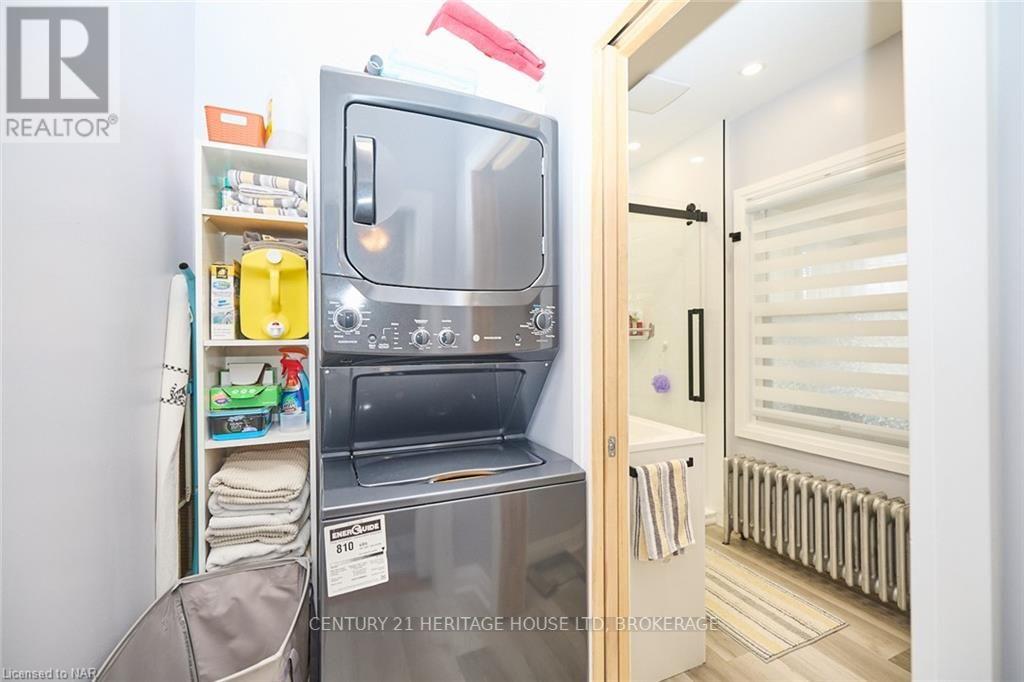3 Bedroom
2 Bathroom
1099.9909 - 1499.9875 sqft sq. ft
Hot Water Radiator Heat
$434,900
This home is move-in ready and perfect for starting a new chapter. It features a charming sunroom, a cozy living room, and a spacious updated kitchen that offers ample storage, a dining area, and a mudroom/back entrance leading to the rear yard. The main level also includes a bedroom, a newly remodeled laundry room, and a 3-piece bathroom with a walk-in tiled shower. Upstairs, you'll discover two or three additional bedrooms along with another modern 4-piece bathroom. The versatile basement serves as a workshop and has a walk-out to the partially fenced yard, which includes a garden shed and a 13x10 tool shed equipped with electricity. This property is conveniently located near the Welland Canal, a dog park, and various shopping options. (id:38042)
Property Details
|
MLS® Number
|
X9414567 |
|
Property Type
|
Single Family |
|
Community Name
|
772 - Broadway |
|
EquipmentType
|
Water Heater |
|
ParkingSpaceTotal
|
2 |
|
RentalEquipmentType
|
Water Heater |
Building
|
BathroomTotal
|
2 |
|
BedroomsAboveGround
|
3 |
|
BedroomsTotal
|
3 |
|
BasementDevelopment
|
Unfinished |
|
BasementFeatures
|
Walk Out |
|
BasementType
|
N/a (unfinished) |
|
ConstructionStyleAttachment
|
Detached |
|
ExteriorFinish
|
Vinyl Siding |
|
FoundationType
|
Block |
|
HeatingType
|
Hot Water Radiator Heat |
|
StoriesTotal
|
2 |
|
SizeInterior
|
1099.9909 - 1499.9875 Sqft |
|
Type
|
House |
|
UtilityWater
|
Municipal Water |
Land
|
Acreage
|
No |
|
Sewer
|
Sanitary Sewer |
|
SizeDepth
|
100 Ft |
|
SizeFrontage
|
30 Ft |
|
SizeIrregular
|
30 X 100 Ft |
|
SizeTotalText
|
30 X 100 Ft|under 1/2 Acre |
|
ZoningDescription
|
Rl2 |
Rooms
| Level |
Type |
Length |
Width |
Dimensions |
|
Second Level |
Bedroom |
2.97 m |
2.97 m |
2.97 m x 2.97 m |
|
Second Level |
Bedroom |
3.05 m |
2.95 m |
3.05 m x 2.95 m |
|
Second Level |
Other |
3.07 m |
2.9 m |
3.07 m x 2.9 m |
|
Second Level |
Bathroom |
|
|
Measurements not available |
|
Main Level |
Bedroom |
3.05 m |
2.92 m |
3.05 m x 2.92 m |
|
Main Level |
Mud Room |
1.6 m |
1.65 m |
1.6 m x 1.65 m |
|
Main Level |
Sunroom |
5.84 m |
1.57 m |
5.84 m x 1.57 m |
|
Main Level |
Living Room |
3.86 m |
6.02 m |
3.86 m x 6.02 m |
|
Main Level |
Other |
7.16 m |
2.9 m |
7.16 m x 2.9 m |
|
Main Level |
Bathroom |
|
|
Measurements not available |
|
Main Level |
Laundry Room |
|
|
Measurements not available |






































