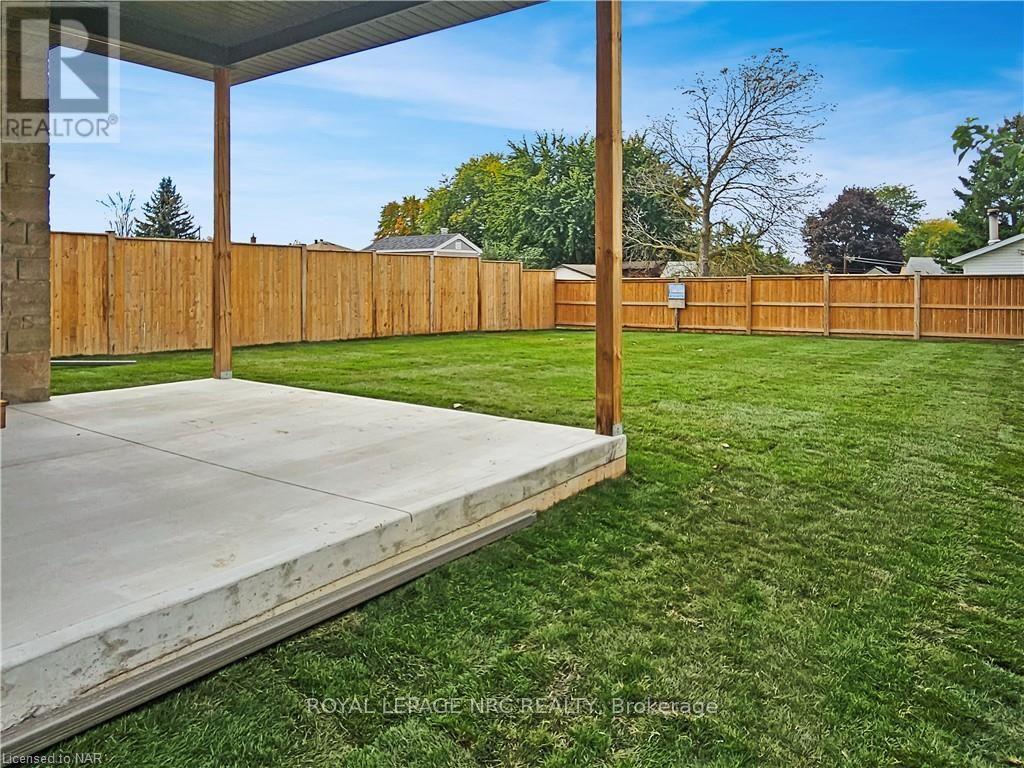3 Bedroom
3 Bathroom
2,000 - 2,500 ft2 sq. ft
Fireplace
Central Air Conditioning
Forced Air
$1,165,500
Under Construction! This stunning, custom 2 storey home is awaiting your selections. Features 3 bedrooms, 2.5 bathrooms, finished lower rec room and on a premium 48x148 fenced lot! A fantastic floor plan w/ large foyer, open concept design offering a harmonious flow between the living room, kitchen & dining area. The upper level offers a spacious primary bedroom w/ walk in closet & 4pc ensuite. Two generous size bedrooms, a 4pc bath & the convenience of a 2nd floor laundry room complete the upper level. The basement is partly finished w/ a rec room, 3pc bath rough in, lots of storage space & the possibility to add a 4th bedroom. The exterior of this home is eye catching with its stone and stucco façade, 12” columns on the front porch and double driveway to hold 4 cars. The rear covered porch is a perfect place to relax as you overlook the large fenced backyard with lots of endless possibilities. Features include: Quartz counters in kitchen & baths, oak staircases, iron spindles, A/C, 19 interior pot lights, 9ft ceilings on main floor, kitchen island & under cabinet lights, tray ceiling, Tarion warranty & much more. This home is currently under construction (drywall stage) & built by a reputable local, custom home builder. Located in a highly desirable neighbourhood, w/ its close proximity to playgrounds, QEW, schools, shopping and all amenities. (id:38042)
Property Details
|
MLS® Number
|
X9413801 |
|
Property Type
|
Single Family |
|
Community Name
|
213 - Ascot |
|
Amenities Near By
|
Park, Public Transit |
|
Community Features
|
School Bus |
|
Equipment Type
|
Water Heater |
|
Parking Space Total
|
6 |
|
Rental Equipment Type
|
Water Heater |
|
Structure
|
Porch, Patio(s) |
Building
|
Bathroom Total
|
3 |
|
Bedrooms Above Ground
|
3 |
|
Bedrooms Total
|
3 |
|
Amenities
|
Fireplace(s) |
|
Appliances
|
Garage Door Opener Remote(s), Garage Door Opener |
|
Basement Development
|
Partially Finished |
|
Basement Type
|
Full (partially Finished) |
|
Construction Style Attachment
|
Detached |
|
Cooling Type
|
Central Air Conditioning |
|
Exterior Finish
|
Stone, Vinyl Siding |
|
Fireplace Present
|
Yes |
|
Fireplace Total
|
1 |
|
Foundation Type
|
Poured Concrete |
|
Half Bath Total
|
1 |
|
Heating Fuel
|
Natural Gas |
|
Heating Type
|
Forced Air |
|
Stories Total
|
2 |
|
Size Interior
|
2,000 - 2,500 Ft2 |
|
Type
|
House |
|
Utility Water
|
Municipal Water |
Parking
Land
|
Acreage
|
No |
|
Fence Type
|
Fenced Yard |
|
Land Amenities
|
Park, Public Transit |
|
Sewer
|
Sanitary Sewer |
|
Size Depth
|
148 Ft ,1 In |
|
Size Frontage
|
48 Ft ,8 In |
|
Size Irregular
|
48.7 X 148.1 Ft |
|
Size Total Text
|
48.7 X 148.1 Ft|under 1/2 Acre |
|
Zoning Description
|
R2 |
Rooms
| Level |
Type |
Length |
Width |
Dimensions |
|
Second Level |
Laundry Room |
1.96 m |
2.69 m |
1.96 m x 2.69 m |
|
Second Level |
Primary Bedroom |
4.29 m |
4.37 m |
4.29 m x 4.37 m |
|
Second Level |
Bedroom |
3.96 m |
4.42 m |
3.96 m x 4.42 m |
|
Second Level |
Bedroom |
3.78 m |
3.86 m |
3.78 m x 3.86 m |
|
Second Level |
Bathroom |
2.49 m |
2.69 m |
2.49 m x 2.69 m |
|
Basement |
Recreational, Games Room |
6.43 m |
4.37 m |
6.43 m x 4.37 m |
|
Main Level |
Recreational, Games Room |
4.11 m |
4.57 m |
4.11 m x 4.57 m |
|
Main Level |
Foyer |
3.86 m |
2.92 m |
3.86 m x 2.92 m |
|
Main Level |
Living Room |
4.27 m |
4.78 m |
4.27 m x 4.78 m |
|
Main Level |
Kitchen |
4.29 m |
4.39 m |
4.29 m x 4.39 m |
|
Main Level |
Dining Room |
2.44 m |
4.39 m |
2.44 m x 4.39 m |
|
Main Level |
Bathroom |
1.8 m |
1.88 m |
1.8 m x 1.88 m |















